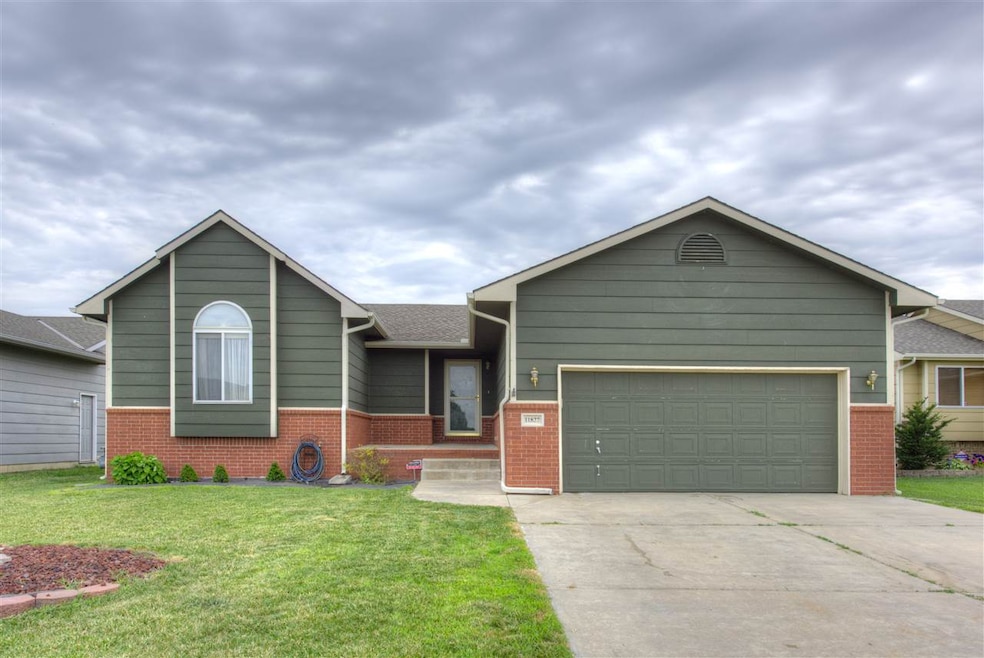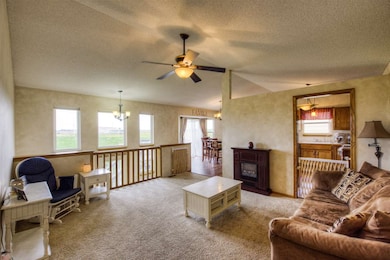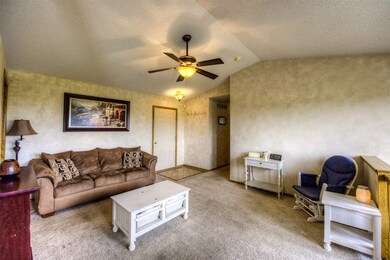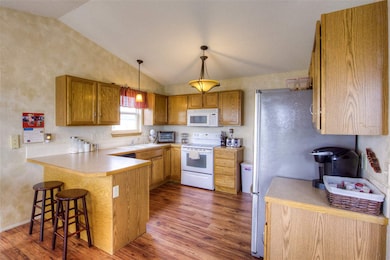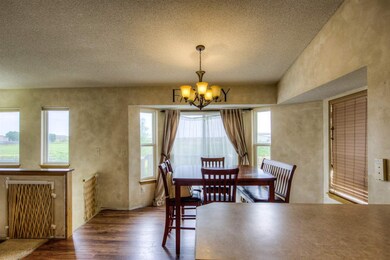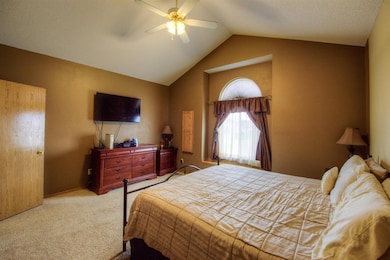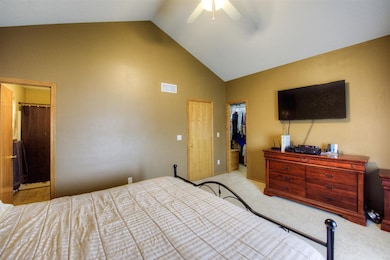
11827 W Grant Ct Wichita, KS 67209
West Wichita NeighborhoodHighlights
- Community Lake
- Deck
- Game Room
- Clark Davidson Elementary School Rated A-
- Ranch Style House
- Cul-De-Sac
About This Home
As of August 2025THIS IS THE HOME YOU'VE BEEN WAITING FOR! You'll be greeted in the cul-de-sac lot with a large yard and a well maintained house. Inside you'll fall in love the the man windows on the south wall, the open floor plan, and the vaulted ceilings throughout. You have a large master suite to enjoy that ALSO has vaulted ceilings. Your back deck overlooks land that seems to go on forever, instead of looking into a neighbors backyard as so many do. In the basement it will be exciting to know that the projector and sound system STAY AT NO ADDITIONAL CHARGE TO THE BUYERS!!! How cool! The reverse osmosis system stays in the kitchen, the water softener is free with the home, and the roof is only a few years old SO WHAT ARE YOU WAITING FOR? SCHEDULE YOUR SHOWING TODAY!!
Last Agent to Sell the Property
Paul Bowen
Keller Williams Signature Partners, LLC License #SP00234358 Listed on: 07/02/2015
Home Details
Home Type
- Single Family
Est. Annual Taxes
- $1,982
Year Built
- Built in 2003
Lot Details
- 8,849 Sq Ft Lot
- Cul-De-Sac
- Sprinkler System
HOA Fees
- $17 Monthly HOA Fees
Parking
- 2 Car Attached Garage
Home Design
- Ranch Style House
- Frame Construction
- Composition Roof
Interior Spaces
- Wet Bar
- Ceiling Fan
- Self Contained Fireplace Unit Or Insert
- Window Treatments
- Combination Kitchen and Dining Room
- Game Room
- Laminate Flooring
Kitchen
- Breakfast Bar
- Oven or Range
- Electric Cooktop
- Dishwasher
- Disposal
Bedrooms and Bathrooms
- 4 Bedrooms
- Walk-In Closet
- Bathtub and Shower Combination in Primary Bathroom
Finished Basement
- Walk-Out Basement
- Bedroom in Basement
- Finished Basement Bathroom
- Laundry in Basement
Home Security
- Home Security System
- Storm Windows
- Storm Doors
Outdoor Features
- Deck
- Rain Gutters
Schools
- Goddard Elementary And Middle School
- Robert Goddard High School
Utilities
- Humidifier
- Forced Air Heating System
- Heating System Uses Gas
- Water Softener is Owned
- Satellite Dish
Community Details
- Association fees include recreation facility, gen. upkeep for common ar
- Flat Creek Subdivision
- Community Lake
Listing and Financial Details
- Assessor Parcel Number 56952-D
Ownership History
Purchase Details
Home Financials for this Owner
Home Financials are based on the most recent Mortgage that was taken out on this home.Purchase Details
Home Financials for this Owner
Home Financials are based on the most recent Mortgage that was taken out on this home.Similar Homes in Wichita, KS
Home Values in the Area
Average Home Value in this Area
Purchase History
| Date | Type | Sale Price | Title Company |
|---|---|---|---|
| Warranty Deed | -- | Security 1St Title | |
| Warranty Deed | -- | Security 1St Title |
Mortgage History
| Date | Status | Loan Amount | Loan Type |
|---|---|---|---|
| Open | $148,753 | VA | |
| Previous Owner | $55,000 | Adjustable Rate Mortgage/ARM | |
| Previous Owner | $30,000 | Adjustable Rate Mortgage/ARM | |
| Previous Owner | $20,168 | Credit Line Revolving | |
| Previous Owner | $10,073 | Credit Line Revolving |
Property History
| Date | Event | Price | Change | Sq Ft Price |
|---|---|---|---|---|
| 08/07/2025 08/07/25 | Sold | -- | -- | -- |
| 07/09/2025 07/09/25 | Pending | -- | -- | -- |
| 07/06/2025 07/06/25 | For Sale | $250,000 | 0.0% | $118 / Sq Ft |
| 06/22/2025 06/22/25 | Pending | -- | -- | -- |
| 06/20/2025 06/20/25 | For Sale | $250,000 | +56.3% | $118 / Sq Ft |
| 10/01/2015 10/01/15 | Sold | -- | -- | -- |
| 08/19/2015 08/19/15 | Pending | -- | -- | -- |
| 07/02/2015 07/02/15 | For Sale | $159,900 | +18.5% | $76 / Sq Ft |
| 04/26/2013 04/26/13 | Sold | -- | -- | -- |
| 03/24/2013 03/24/13 | Pending | -- | -- | -- |
| 03/18/2013 03/18/13 | For Sale | $134,900 | -- | $64 / Sq Ft |
Tax History Compared to Growth
Tax History
| Year | Tax Paid | Tax Assessment Tax Assessment Total Assessment is a certain percentage of the fair market value that is determined by local assessors to be the total taxable value of land and additions on the property. | Land | Improvement |
|---|---|---|---|---|
| 2025 | $2,896 | $27,876 | $4,945 | $22,931 |
| 2023 | $2,896 | $26,048 | $3,347 | $22,701 |
| 2022 | $2,622 | $22,816 | $3,151 | $19,665 |
| 2021 | $2,458 | $21,126 | $3,151 | $17,975 |
| 2020 | $2,350 | $19,930 | $3,151 | $16,779 |
| 2019 | $2,179 | $18,285 | $3,151 | $15,134 |
| 2018 | $2,917 | $17,584 | $2,461 | $15,123 |
| 2017 | $3,178 | $0 | $0 | $0 |
| 2016 | $3,168 | $0 | $0 | $0 |
| 2015 | $3,190 | $0 | $0 | $0 |
| 2014 | $3,216 | $0 | $0 | $0 |
Agents Affiliated with this Home
-
Tiffani Sorrells

Seller's Agent in 2025
Tiffani Sorrells
Reece Nichols South Central Kansas
(316) 530-1555
10 in this area
138 Total Sales
-
P
Seller's Agent in 2015
Paul Bowen
Keller Williams Signature Partners, LLC
-
Cindy Carnahan

Seller's Agent in 2013
Cindy Carnahan
Reece Nichols South Central Kansas
(316) 393-3034
22 in this area
851 Total Sales
-
C
Buyer's Agent in 2013
CHARLIE JAUREGUI
J.P. Weigand & Sons
Map
Source: South Central Kansas MLS
MLS Number: 506505
APN: 139-31-0-32-04-008.00
- 2147 S Milstead St
- 2225 S Milstead Ct
- 2213 S Parkridge St
- 13414 W Jewell Ct
- 11402 W Grant St
- 11401 W Lotus St
- 2326 S Upland Hills Ct
- 11405 W Rita St
- Lot 2 Blk C Bridger Pawnee Addition
- 2203 S Shefford St
- 2314 S Shefford St
- 2318 S Shefford St
- 11423 W May Ct
- Lot
- 11016 W Grant St
- 12609 W Jewell Cir
- 2419 S Wheatland Ct
- 2202 S Limuel Ct
- 2409 S Wheatland St
- 2407 S Wheatland St
