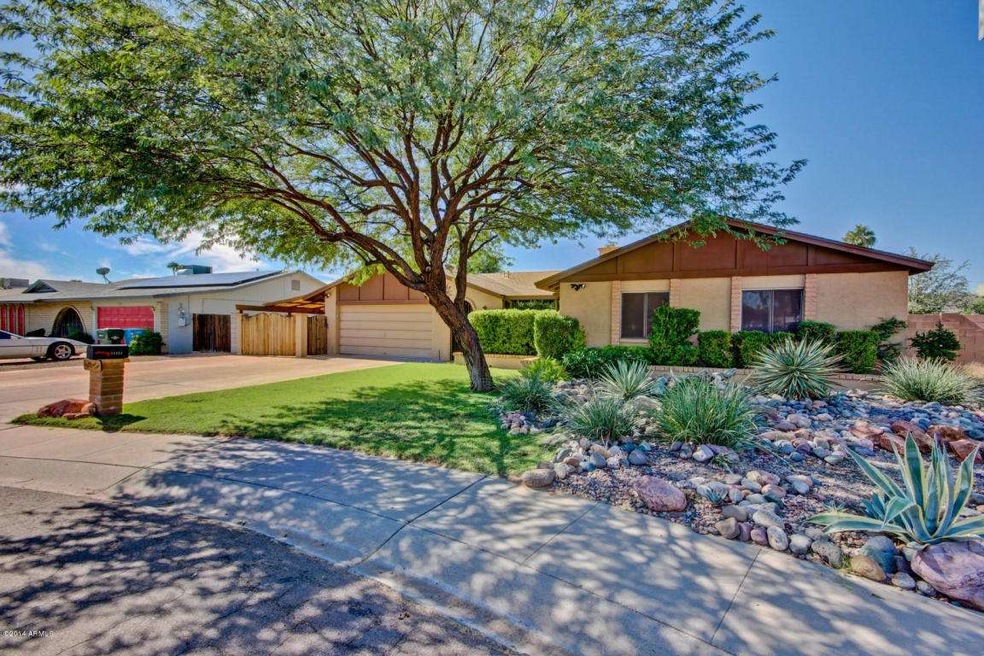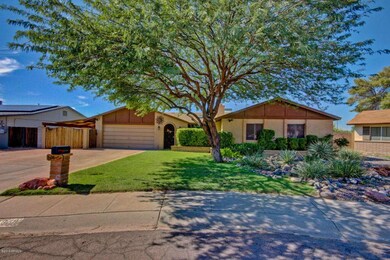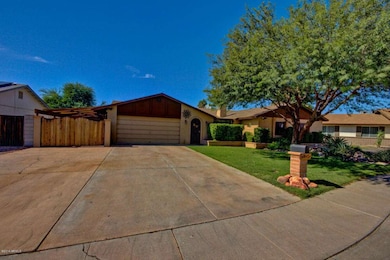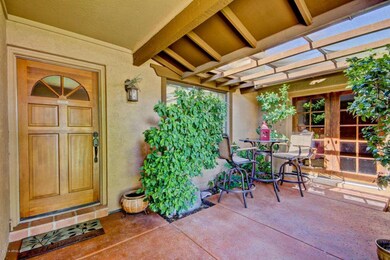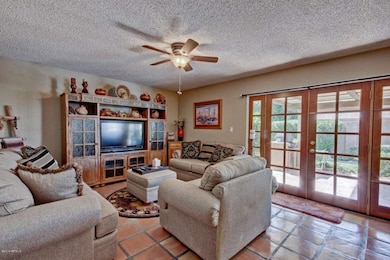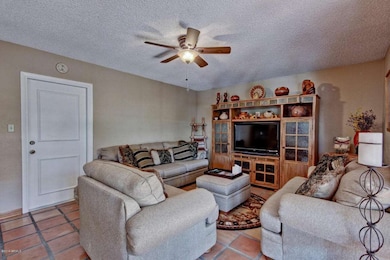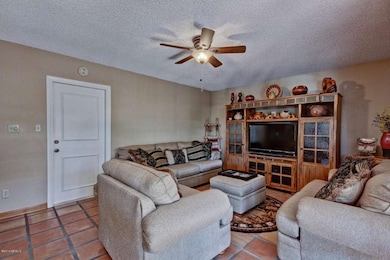
11828 N 42nd Ave Phoenix, AZ 85029
North Mountain Village NeighborhoodHighlights
- Private Pool
- Granite Countertops
- Covered Patio or Porch
- RV Gated
- No HOA
- 2 Car Direct Access Garage
About This Home
As of December 2024Your happily ever after is awaiting your arrival in this beautiful Phoenix home! You will fall in love with the crisp clean color palette, saltillo tile, brick fireplace, formal dining room, and the skylights and picture windows that allow tons of natural light to stream through. Beautifully upgraded kitchen with stainless steel & black appliances, granite countertops, tiled backsplash, recessed lighting, and a breakfast bar. Spacious bedrooms have plush carpet and picture windows. Let the private backyard take your cares away with the extended covered patio, built in BBQ, lush green grass and refreshing blue pool! This home is ready for your personal touches! Make it yours today!
Last Agent to Sell the Property
My Home Group Real Estate License #BR639545000 Listed on: 10/22/2014

Home Details
Home Type
- Single Family
Est. Annual Taxes
- $1,045
Year Built
- Built in 1974
Lot Details
- 8,249 Sq Ft Lot
- Desert faces the front and back of the property
- Block Wall Fence
- Grass Covered Lot
Parking
- 2 Car Direct Access Garage
- 2 Open Parking Spaces
- 2 Carport Spaces
- Garage Door Opener
- RV Gated
Home Design
- Composition Roof
- Block Exterior
Interior Spaces
- 2,052 Sq Ft Home
- 1-Story Property
- Ceiling height of 9 feet or more
- Ceiling Fan
- Living Room with Fireplace
Kitchen
- Breakfast Bar
- Gas Cooktop
- Built-In Microwave
- Kitchen Island
- Granite Countertops
Flooring
- Carpet
- Tile
Bedrooms and Bathrooms
- 3 Bedrooms
- 2 Bathrooms
Outdoor Features
- Private Pool
- Covered Patio or Porch
- Outdoor Storage
- Built-In Barbecue
Schools
- Tumbleweed Elementary School
- Cholla Middle School
- Moon Valley High School
Utilities
- Refrigerated Cooling System
- Heating System Uses Natural Gas
- High Speed Internet
- Cable TV Available
Community Details
- No Home Owners Association
- Association fees include no fees
- Fairwood Subdivision
Listing and Financial Details
- Tax Lot 31
- Assessor Parcel Number 149-33-197
Ownership History
Purchase Details
Home Financials for this Owner
Home Financials are based on the most recent Mortgage that was taken out on this home.Purchase Details
Home Financials for this Owner
Home Financials are based on the most recent Mortgage that was taken out on this home.Purchase Details
Home Financials for this Owner
Home Financials are based on the most recent Mortgage that was taken out on this home.Purchase Details
Home Financials for this Owner
Home Financials are based on the most recent Mortgage that was taken out on this home.Purchase Details
Home Financials for this Owner
Home Financials are based on the most recent Mortgage that was taken out on this home.Purchase Details
Home Financials for this Owner
Home Financials are based on the most recent Mortgage that was taken out on this home.Purchase Details
Home Financials for this Owner
Home Financials are based on the most recent Mortgage that was taken out on this home.Purchase Details
Home Financials for this Owner
Home Financials are based on the most recent Mortgage that was taken out on this home.Similar Homes in Phoenix, AZ
Home Values in the Area
Average Home Value in this Area
Purchase History
| Date | Type | Sale Price | Title Company |
|---|---|---|---|
| Warranty Deed | $440,000 | Blueink Title Agency Llc | |
| Warranty Deed | $440,000 | Blueink Title Agency Llc | |
| Warranty Deed | $400,000 | Clear Title | |
| Interfamily Deed Transfer | -- | None Available | |
| Warranty Deed | $277,000 | Os National Llc | |
| Warranty Deed | $261,200 | Os National Llc | |
| Warranty Deed | $205,000 | Old Republic Title Agency | |
| Interfamily Deed Transfer | -- | First Arizona Title Agency | |
| Warranty Deed | $190,000 | First Arizona Title Agency |
Mortgage History
| Date | Status | Loan Amount | Loan Type |
|---|---|---|---|
| Open | $330,000 | New Conventional | |
| Closed | $330,000 | New Conventional | |
| Closed | $330,000 | New Conventional | |
| Previous Owner | $388,000 | New Conventional | |
| Previous Owner | $263,000 | New Conventional | |
| Previous Owner | $194,750 | New Conventional | |
| Previous Owner | $140,000 | New Conventional | |
| Previous Owner | $140,000 | New Conventional | |
| Previous Owner | $115,000 | Future Advance Clause Open End Mortgage | |
| Previous Owner | $40,000 | Credit Line Revolving |
Property History
| Date | Event | Price | Change | Sq Ft Price |
|---|---|---|---|---|
| 12/30/2024 12/30/24 | Sold | $440,000 | 0.0% | $214 / Sq Ft |
| 11/02/2024 11/02/24 | Price Changed | $440,000 | -2.1% | $214 / Sq Ft |
| 10/21/2024 10/21/24 | Price Changed | $449,500 | -0.1% | $219 / Sq Ft |
| 10/01/2024 10/01/24 | For Sale | $450,000 | +12.5% | $219 / Sq Ft |
| 02/14/2022 02/14/22 | Sold | $400,000 | +3.9% | $195 / Sq Ft |
| 01/10/2022 01/10/22 | For Sale | $385,000 | 0.0% | $188 / Sq Ft |
| 01/10/2022 01/10/22 | Price Changed | $385,000 | -3.8% | $188 / Sq Ft |
| 01/04/2022 01/04/22 | Off Market | $400,000 | -- | -- |
| 12/22/2021 12/22/21 | For Sale | $375,000 | +35.4% | $183 / Sq Ft |
| 12/27/2019 12/27/19 | Sold | $277,000 | -2.5% | $135 / Sq Ft |
| 12/05/2019 12/05/19 | Pending | -- | -- | -- |
| 11/21/2019 11/21/19 | For Sale | $284,000 | +38.5% | $138 / Sq Ft |
| 12/04/2014 12/04/14 | Sold | $205,000 | 0.0% | $100 / Sq Ft |
| 10/25/2014 10/25/14 | Pending | -- | -- | -- |
| 10/22/2014 10/22/14 | For Sale | $205,000 | +7.9% | $100 / Sq Ft |
| 03/21/2014 03/21/14 | Sold | $190,000 | +2.9% | $93 / Sq Ft |
| 02/12/2014 02/12/14 | Pending | -- | -- | -- |
| 02/05/2014 02/05/14 | For Sale | $184,680 | -- | $90 / Sq Ft |
Tax History Compared to Growth
Tax History
| Year | Tax Paid | Tax Assessment Tax Assessment Total Assessment is a certain percentage of the fair market value that is determined by local assessors to be the total taxable value of land and additions on the property. | Land | Improvement |
|---|---|---|---|---|
| 2025 | $1,450 | $13,537 | -- | -- |
| 2024 | $1,422 | $12,893 | -- | -- |
| 2023 | $1,422 | $30,370 | $6,070 | $24,300 |
| 2022 | $1,372 | $23,370 | $4,670 | $18,700 |
| 2021 | $1,407 | $21,650 | $4,330 | $17,320 |
| 2020 | $1,369 | $20,460 | $4,090 | $16,370 |
| 2019 | $1,344 | $18,420 | $3,680 | $14,740 |
| 2018 | $1,306 | $17,180 | $3,430 | $13,750 |
| 2017 | $1,302 | $14,970 | $2,990 | $11,980 |
| 2016 | $1,279 | $14,350 | $2,870 | $11,480 |
| 2015 | $1,186 | $14,470 | $2,890 | $11,580 |
Agents Affiliated with this Home
-
Christine Martin

Seller's Agent in 2024
Christine Martin
Realty One Group
(602) 510-8203
2 in this area
50 Total Sales
-
Tammy Medigovich

Buyer's Agent in 2024
Tammy Medigovich
Good Oak Real Estate
(480) 223-2429
1 in this area
83 Total Sales
-
B
Seller's Agent in 2022
Brian Davidson
Elite Partners
-
J
Seller's Agent in 2019
Jacqueline Moore
Opendoor Brokerage, LLC
-
Christopher Balmaceda

Buyer's Agent in 2019
Christopher Balmaceda
Orchard Brokerage
(623) 693-5667
43 Total Sales
-
Roxanne Lee

Seller's Agent in 2014
Roxanne Lee
My Home Group Real Estate
(602) 635-8684
1 in this area
70 Total Sales
Map
Source: Arizona Regional Multiple Listing Service (ARMLS)
MLS Number: 5189162
APN: 149-33-197
- 4127 W Paradise Dr
- 12018 N 41st Ave
- 12205 N 41st Ln
- 4162 W Sierra St
- 4329 W Sierra St
- 4509 W Desert Hills Dr
- 12424 N 42nd Dr
- 4453 W Wethersfield Rd
- 4425 W Sierra St
- 4501 W Altadena Ave Unit 6
- 4016 W Cholla St
- 3935 W Charter Oak Rd
- 3840 W Sierra St
- 4235 W Aster Dr
- 4014 W Shangri la Rd
- 12020 N 46th Ln
- 3741 W Poinsettia Dr
- 4643 W Laurel Ln
- 4346 W Mescal St
- 3739 W Charter Oak Rd
