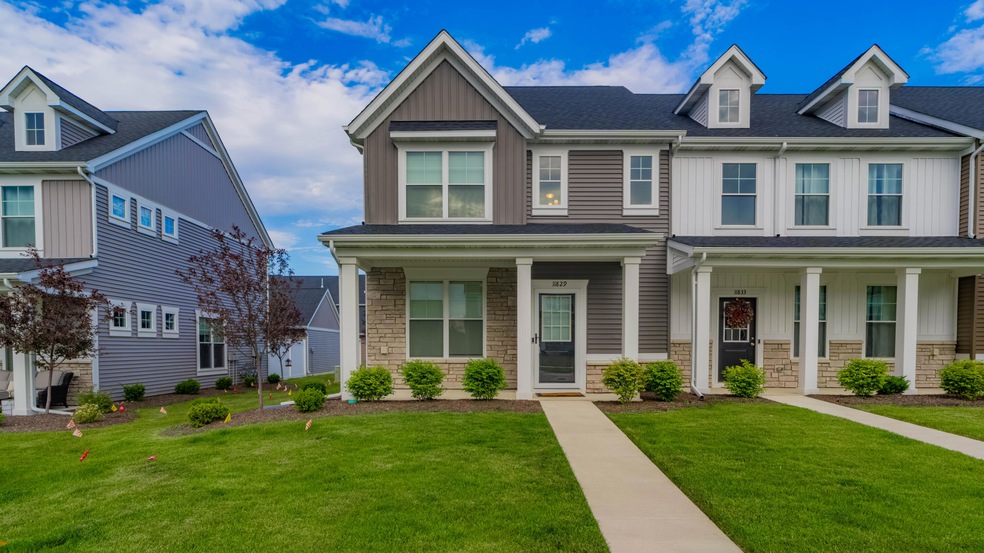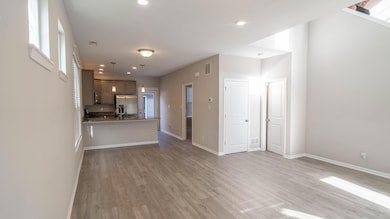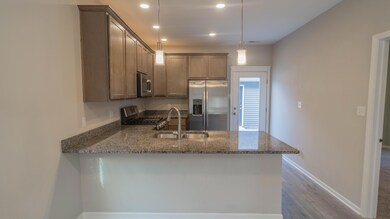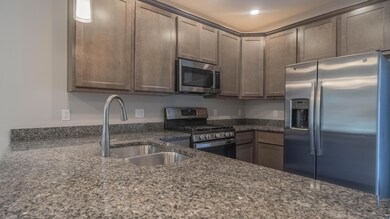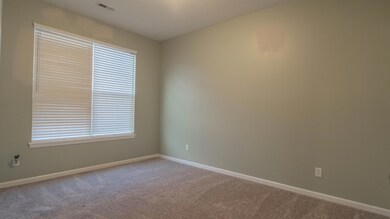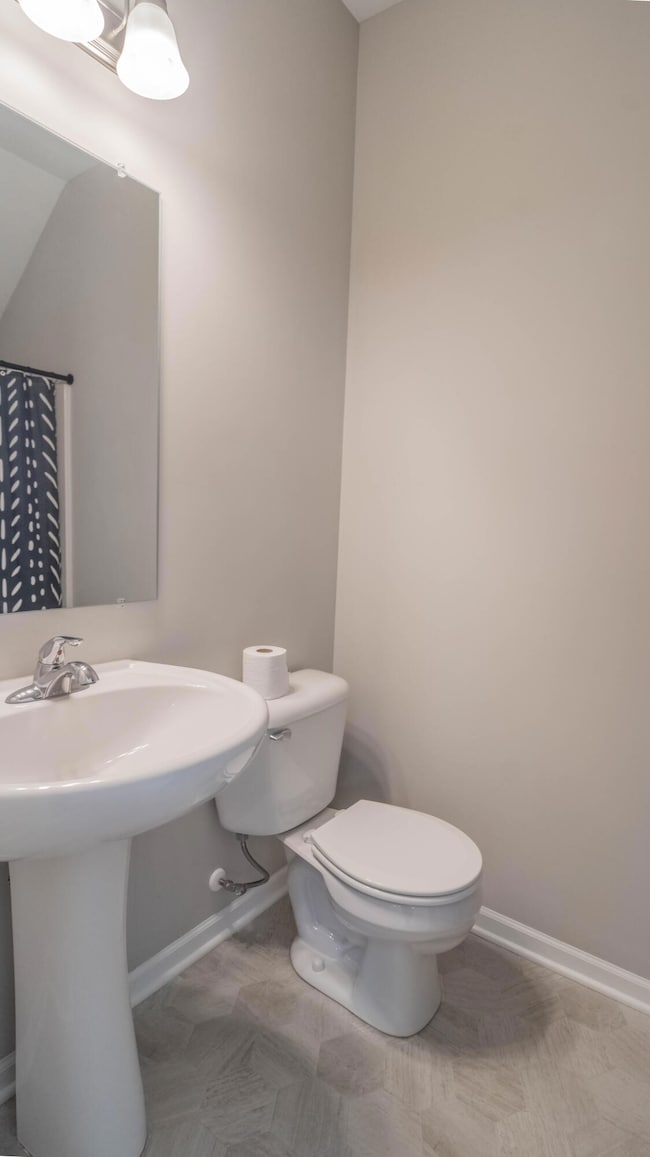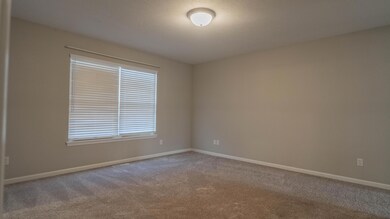
11829 Vermont St Crown Point, IN 46307
Highlights
- 2 Car Detached Garage
- Front Porch
- Forced Air Heating and Cooling System
- Solon Robinson Elementary School Rated A
- Patio
- Carpet
About This Home
As of August 2024Discover your dream home in this recently built, contemporary townhome. Featuring three spacious bedrooms and two full baths, the updated kitchen is perfect for cooking and entertaining, while the generous living room offers an ideal space for relaxation. The main bedroom includes a walk-in closet, providing ample storage space. Step outside to your charming front porch or unwind on the cozy back patio. Additionally, the property includes a detached garage for added convenience. Nestled in a well-maintained HOA community, enjoy the ease of snow removal and lawn maintenance taken care of for you. This high-performance, energy-efficient home ensures comfortable living year-round. Located in the vibrant community of Crown Point, you'll be just minutes away from the historic downtown square, renowned dining options, Bulldog Park, golf courses, shopping, and major highways. This prime location offers everything you need right at your fingertips. Don't miss out on this fantastic opportunity to make this beautiful townhome yours!
Townhouse Details
Home Type
- Townhome
Est. Annual Taxes
- $2,732
Year Built
- Built in 2022
Lot Details
- 3,485 Sq Ft Lot
- Lot Dimensions are 33x107
HOA Fees
- $149 Monthly HOA Fees
Parking
- 2 Car Detached Garage
Interior Spaces
- 1,414 Sq Ft Home
- 2-Story Property
Kitchen
- Gas Range
- Microwave
- Portable Dishwasher
- Disposal
Flooring
- Carpet
- Vinyl
Bedrooms and Bathrooms
- 3 Bedrooms
Laundry
- Dryer
- Washer
Outdoor Features
- Patio
- Front Porch
Utilities
- Forced Air Heating and Cooling System
Community Details
- Walkerton Park Community Association HOA, Phone Number (219) 464-3536
Listing and Financial Details
- Assessor Parcel Number 45-16-15-211-007.000-042
Ownership History
Purchase Details
Home Financials for this Owner
Home Financials are based on the most recent Mortgage that was taken out on this home.Purchase Details
Home Financials for this Owner
Home Financials are based on the most recent Mortgage that was taken out on this home.Purchase Details
Home Financials for this Owner
Home Financials are based on the most recent Mortgage that was taken out on this home.Purchase Details
Home Financials for this Owner
Home Financials are based on the most recent Mortgage that was taken out on this home.Map
Similar Homes in Crown Point, IN
Home Values in the Area
Average Home Value in this Area
Purchase History
| Date | Type | Sale Price | Title Company |
|---|---|---|---|
| Contract Of Sale | $285,000 | None Listed On Document | |
| Warranty Deed | $285,000 | Chicago Title | |
| Warranty Deed | $280,000 | Chicago Title | |
| Special Warranty Deed | -- | Fidelity National Title |
Mortgage History
| Date | Status | Loan Amount | Loan Type |
|---|---|---|---|
| Open | $190,000 | New Conventional | |
| Previous Owner | $266,000 | New Conventional | |
| Previous Owner | $193,769 | New Conventional | |
| Previous Owner | $193,769 | No Value Available |
Property History
| Date | Event | Price | Change | Sq Ft Price |
|---|---|---|---|---|
| 08/22/2024 08/22/24 | Sold | $285,000 | -1.7% | $202 / Sq Ft |
| 06/14/2024 06/14/24 | For Sale | $290,000 | +3.6% | $205 / Sq Ft |
| 04/07/2023 04/07/23 | Sold | $280,000 | -5.1% | $198 / Sq Ft |
| 03/11/2023 03/11/23 | Pending | -- | -- | -- |
| 02/03/2023 02/03/23 | For Sale | $295,000 | -- | $209 / Sq Ft |
Tax History
| Year | Tax Paid | Tax Assessment Tax Assessment Total Assessment is a certain percentage of the fair market value that is determined by local assessors to be the total taxable value of land and additions on the property. | Land | Improvement |
|---|---|---|---|---|
| 2024 | $6,434 | $256,500 | $47,100 | $209,400 |
| 2023 | $1 | $234,100 | $47,100 | $187,000 |
| 2022 | $1 | $200 | $200 | $0 |
Source: Northwest Indiana Association of REALTORS®
MLS Number: 805341
APN: 45-16-15-211-007.000-042
- 11841 Vermont St
- 11781 Kentucky St
- 7708 E 116th Ave
- 1811 Chessington Cir
- 1819 Golden Oak Ct
- 4525 W 113th Ave
- 1840 Elderberry Ct
- 1816 Elderberry Ct
- 11359 Georgia St
- 513 Charles Ct
- 1804 Cottonwood Ct
- 11682 Broadway
- 1638 Golden Oak Dr
- 11730 Broadway
- 11428 Vermont St
- 11517 Rhode Island St
- 230 S Heather Ln
- 1730 Beech Dr
- 11548 Vermont St
- 11681 Carolina St
