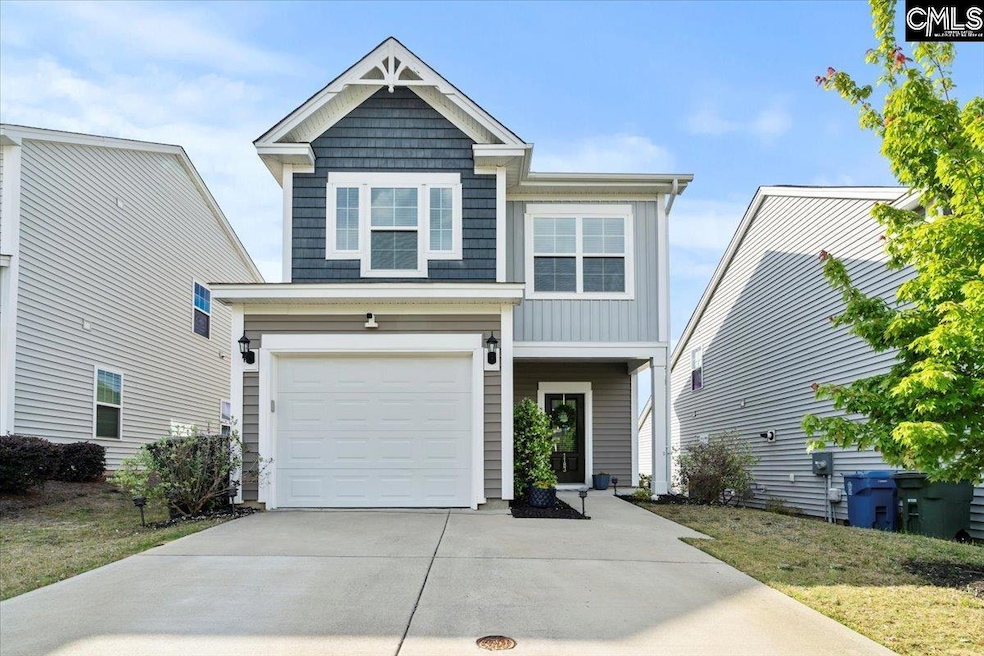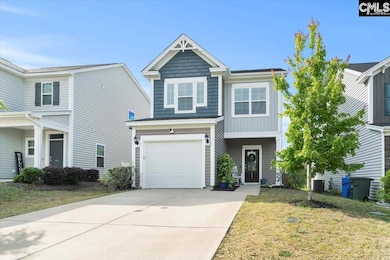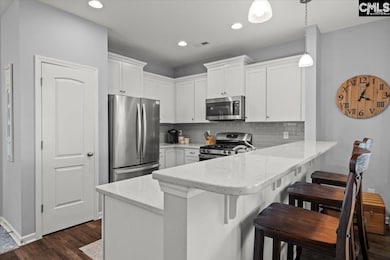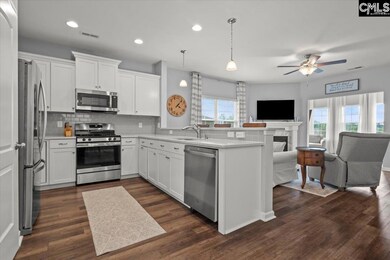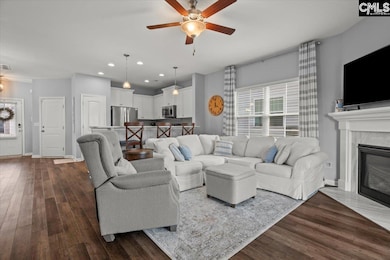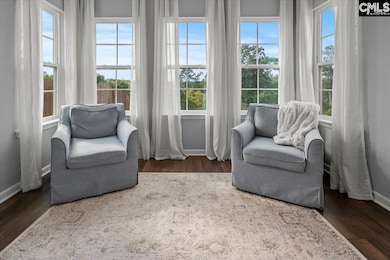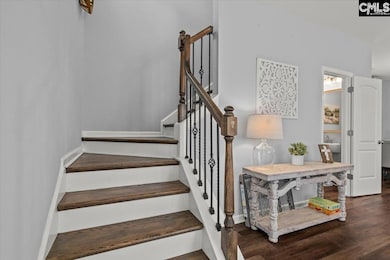
1183 Coopers Ridge Ln Elgin, SC 29045
Pontiac-Elgin NeighborhoodEstimated payment $1,671/month
Highlights
- Craftsman Architecture
- Sun or Florida Room
- Walk-In Closet
- Spring Valley High School Rated A-
- Quartz Countertops
- Recessed Lighting
About This Home
This well-maintained, one-owner home is perfectly located with quick access to I-20 and I-77, just minutes from Fort Jackson and less than 45 minutes to Shaw Air Force Base—making your daily commute or weekend plans a breeze. Inside, the home offers a spacious, open-concept layout with luxury vinyl plank flooring throughout—combining style, comfort, and durability. The kitchen is a true highlight, featuring quartz countertops, stainless steel appliances, including a gas stove, tile backsplash, and plenty of cabinet space—ideal for cooking and gathering. The cozy living room centers around a gas fireplace, and the sunroom provides a flexible space perfect for relaxing, entertaining, or working from home. Upstairs, the owner’s suite is your personal retreat with a double sinks, generous walk-in closet, a luxurious garden tub, and a separate shower—designed for comfort and ease after a long day. Located in a growing area close to shopping, dining, and everyday essentials, you'll also enjoy access to a community pool—perfect for warm-weather fun. With 3 bedrooms, 2.5 baths, and thoughtful features throughout, this home checks all the boxes. Schedule your showing today and make it yours! Disclaimer: CMLS has not reviewed and, therefore, does not endorse vendors who may appear in listings.
Last Listed By
Better Homes and Gardens Real Est Medley License #103876 Listed on: 04/24/2025

Home Details
Home Type
- Single Family
Est. Annual Taxes
- $1,885
Year Built
- Built in 2019
HOA Fees
- $40 Monthly HOA Fees
Parking
- 1 Car Garage
Home Design
- Craftsman Architecture
- Slab Foundation
- Vinyl Construction Material
Interior Spaces
- 1,656 Sq Ft Home
- Ceiling Fan
- Recessed Lighting
- Great Room with Fireplace
- Sun or Florida Room
- Luxury Vinyl Plank Tile Flooring
- Laundry closet
Kitchen
- Gas Cooktop
- Built-In Microwave
- Dishwasher
- Quartz Countertops
- Tiled Backsplash
- Disposal
Bedrooms and Bathrooms
- 3 Bedrooms
- Walk-In Closet
- Dual Vanity Sinks in Primary Bathroom
- Garden Bath
- Separate Shower
Schools
- Pontiac Elementary School
- Summit Middle School
- Spring Valley High School
Additional Features
- 0.36 Acre Lot
- Central Heating and Cooling System
Community Details
- Sw Community HOA, Phone Number (803) 973-5280
- Liberty Ridge Subdivision
Map
Home Values in the Area
Average Home Value in this Area
Tax History
| Year | Tax Paid | Tax Assessment Tax Assessment Total Assessment is a certain percentage of the fair market value that is determined by local assessors to be the total taxable value of land and additions on the property. | Land | Improvement |
|---|---|---|---|---|
| 2024 | $1,885 | $220,700 | $0 | $0 |
| 2023 | $1,885 | $7,676 | $0 | $0 |
| 2022 | $1,700 | $191,900 | $30,000 | $161,900 |
| 2021 | $1,746 | $7,680 | $0 | $0 |
| 2020 | $5,214 | $5,810 | $0 | $0 |
| 2019 | $210 | $350 | $0 | $0 |
Property History
| Date | Event | Price | Change | Sq Ft Price |
|---|---|---|---|---|
| 05/19/2025 05/19/25 | Price Changed | $264,000 | -0.4% | $159 / Sq Ft |
| 04/24/2025 04/24/25 | For Sale | $265,000 | -- | $160 / Sq Ft |
Purchase History
| Date | Type | Sale Price | Title Company |
|---|---|---|---|
| Deed | $191,995 | None Available | |
| Warranty Deed | $123,660 | None Available |
Mortgage History
| Date | Status | Loan Amount | Loan Type |
|---|---|---|---|
| Open | $186,235 | New Conventional |
Similar Homes in Elgin, SC
Source: Consolidated MLS (Columbia MLS)
MLS Number: 607194
APN: 28807-06-06
- 1167 Coopers Ridge Ln
- 619 S Pinewalk Way
- 1401 Ardennes Dr
- 739 Jacobs Mill Pond Rd Unit 21
- 739 Jacobs Millpond Rd Unit 15
- 1099 Cornelia St
- 1097 Cornelia St
- 1095 Cornelia St
- 1093 Cornelia St
- 1091 Cornelia St
- 1087 Cornelia St
- 1085 Cornelia St
- 1083 Cornelia St
- 1081 Cornelia St
- 1079 Cornelia St
- 2020 Day Lily Way
- 1073 Cornelia St
- 2018 Day Lily Way
- 1071 Cornelia St
- 1069 Cornelia St
