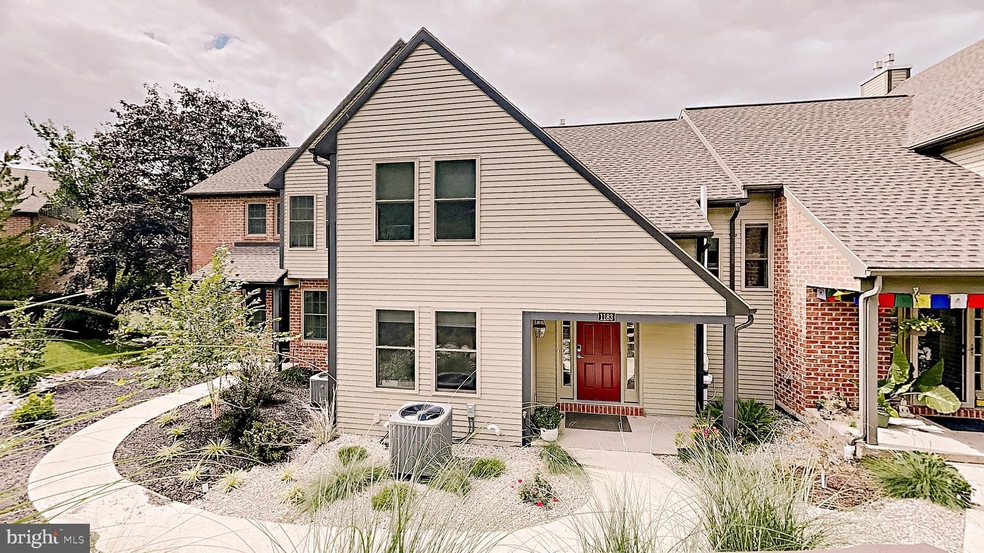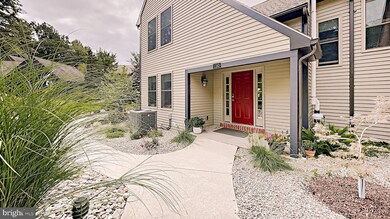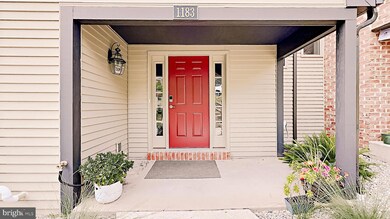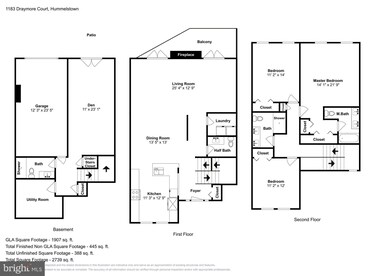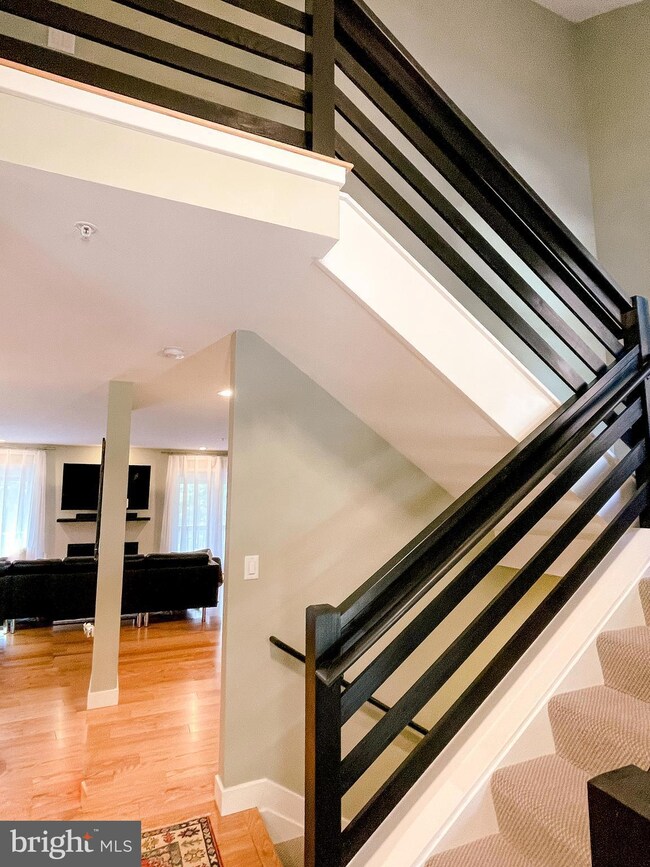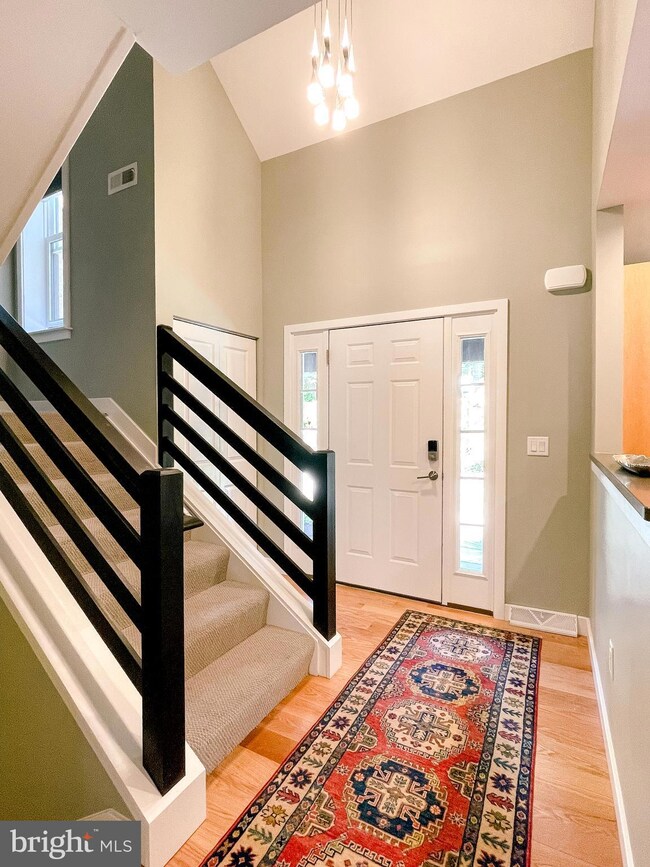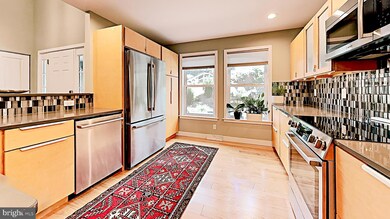
1183 Draymore Ct Hummelstown, PA 17036
Estimated Value: $378,466 - $436,000
Highlights
- Contemporary Architecture
- Wood Flooring
- 1 Car Direct Access Garage
- Hershey Elementary School Rated A
- Upgraded Countertops
- Living Room
About This Home
As of December 2021Fabulous, NEW BUILD in Oakmont! Enter this updated unit with gorgeous hardwood flooring throughout the home. Modern, contemporary kitchen with never-ending cabinet and counter space and new BOSCH appliances. Open concept dining area and living room with a gas fireplace. A cozy office nook just off of the living room. The second level boasts two spacious bedrooms, a full bathroom, and a generous primary suite with his & her closets equipped with a custom storage system and an en suite with a walk-in tile shower and his & her sinks. The finished walk-out basement provides an additional living area and full bathroom along with a utility closet and unfinished storage area. A relaxing screened-in porch provides the perfect spot for morning coffee or a colorful evening sunset! This home is within close proximity to Hershey Medical Center, Downtown Hershey & Attractions, and Downtown Hummelstown. Schedule your showing today!
Last Agent to Sell the Property
Iron Valley Real Estate of Central PA Listed on: 09/08/2021

Townhouse Details
Home Type
- Townhome
Est. Annual Taxes
- $3,848
Year Built
- Built in 2020
Lot Details
- 6,970 Sq Ft Lot
- Property is in excellent condition
HOA Fees
- $320 Monthly HOA Fees
Parking
- 1 Car Direct Access Garage
- Basement Garage
- Rear-Facing Garage
- Garage Door Opener
- On-Street Parking
- Off-Street Parking
Home Design
- Contemporary Architecture
- Slab Foundation
- Frame Construction
- Concrete Perimeter Foundation
Interior Spaces
- Property has 2 Levels
- Ceiling Fan
- Recessed Lighting
- Gas Fireplace
- Family Room
- Living Room
- Combination Kitchen and Dining Room
- Utility Room
- Laundry Room
- Wood Flooring
- Upgraded Countertops
Bedrooms and Bathrooms
- 3 Bedrooms
- En-Suite Primary Bedroom
- En-Suite Bathroom
Basement
- Walk-Out Basement
- Interior and Exterior Basement Entry
- Garage Access
Schools
- Hershey High School
Utilities
- Forced Air Heating and Cooling System
- Natural Gas Water Heater
Community Details
- Association fees include lawn maintenance, snow removal, insurance
- Oakmont Iv HOA
- Oakmont Subdivision
Listing and Financial Details
- Assessor Parcel Number 24-077-085-000-0000
Ownership History
Purchase Details
Home Financials for this Owner
Home Financials are based on the most recent Mortgage that was taken out on this home.Purchase Details
Home Financials for this Owner
Home Financials are based on the most recent Mortgage that was taken out on this home.Purchase Details
Purchase Details
Home Financials for this Owner
Home Financials are based on the most recent Mortgage that was taken out on this home.Purchase Details
Home Financials for this Owner
Home Financials are based on the most recent Mortgage that was taken out on this home.Similar Homes in Hummelstown, PA
Home Values in the Area
Average Home Value in this Area
Purchase History
| Date | Buyer | Sale Price | Title Company |
|---|---|---|---|
| Mengel Charles R | $340,000 | None Available | |
| Best John | $216,500 | Title Services | |
| Shoop William C | $186,000 | -- | |
| Trauger Paul | $216,900 | -- | |
| Cendant Mobility Financial Services Corp | $216,900 | -- |
Mortgage History
| Date | Status | Borrower | Loan Amount |
|---|---|---|---|
| Open | Mengel Charles R | $255,000 | |
| Previous Owner | Best John | $194,850 | |
| Previous Owner | Anderson William P | $140,000 | |
| Previous Owner | Andreachi Dee O | $25,000 | |
| Previous Owner | Trauger Paul | $173,520 |
Property History
| Date | Event | Price | Change | Sq Ft Price |
|---|---|---|---|---|
| 12/15/2021 12/15/21 | Sold | $345,000 | -2.0% | $162 / Sq Ft |
| 11/01/2021 11/01/21 | Pending | -- | -- | -- |
| 09/22/2021 09/22/21 | Price Changed | $352,000 | -4.8% | $165 / Sq Ft |
| 09/08/2021 09/08/21 | For Sale | $369,900 | +70.9% | $173 / Sq Ft |
| 09/11/2018 09/11/18 | Sold | $216,500 | +0.7% | $97 / Sq Ft |
| 08/07/2018 08/07/18 | Pending | -- | -- | -- |
| 08/03/2018 08/03/18 | For Sale | $215,000 | -- | $97 / Sq Ft |
Tax History Compared to Growth
Tax History
| Year | Tax Paid | Tax Assessment Tax Assessment Total Assessment is a certain percentage of the fair market value that is determined by local assessors to be the total taxable value of land and additions on the property. | Land | Improvement |
|---|---|---|---|---|
| 2025 | $4,263 | $136,400 | $31,300 | $105,100 |
| 2024 | $4,007 | $136,400 | $31,300 | $105,100 |
| 2023 | $3,935 | $136,400 | $31,300 | $105,100 |
| 2022 | $3,848 | $136,400 | $31,300 | $105,100 |
| 2021 | $883 | $31,300 | $31,300 | $0 |
| 2020 | $3,848 | $31,300 | $31,300 | $0 |
| 2019 | $3,778 | $136,400 | $31,300 | $105,100 |
| 2018 | $3,678 | $136,400 | $31,300 | $105,100 |
| 2017 | $3,678 | $136,400 | $31,300 | $105,100 |
| 2016 | $0 | $136,400 | $31,300 | $105,100 |
| 2015 | -- | $136,400 | $31,300 | $105,100 |
| 2014 | -- | $136,400 | $31,300 | $105,100 |
Agents Affiliated with this Home
-
JUDY STOVER

Seller's Agent in 2021
JUDY STOVER
Iron Valley Real Estate of Central PA
(717) 991-9785
161 Total Sales
-
Dave Rippon

Buyer's Agent in 2021
Dave Rippon
Coldwell Banker Realty
(717) 319-0733
93 Total Sales
-
Joan May

Seller's Agent in 2018
Joan May
Coldwell Banker Realty
(717) 574-5221
66 Total Sales
-
Christie Fugate

Seller Co-Listing Agent in 2018
Christie Fugate
Coldwell Banker Realty
(717) 805-6291
119 Total Sales
-
Yehoshua Blauch

Buyer's Agent in 2018
Yehoshua Blauch
NextHome Capital Realty
(717) 715-1155
8 Total Sales
Map
Source: Bright MLS
MLS Number: PADA2003392
APN: 24-077-085
- 1140 Draymore Ct
- 451 Lovell Ct
- 1331 Bradley Ave
- 1151 Galway Ct
- 654 Waltonville Rd
- 1236 Wood Rd
- 1011 Peggy Dr
- 400 Roseland Rd
- 1068 Derry Woods Dr
- 1502 Bradley Ave
- 830 Olde Trail Rd
- 1739 Grove St
- 147 High Pointe Dr Unit 28
- 1534 Macintosh Way
- 1770 Brookline Dr
- 149 High Pointe Dr Unit 26
- 159 High Pointe Dr
- 152 High Pointe Dr Unit 23
- 210 Division St
- 1023 Fairdell Dr
- 1183 Draymore Ct
- 1181 Draymore Ct
- 1185 Draymore Ct
- 1187 Draymore Ct
- 1189 Draymore Ct
- 1179 Draymore Ct
- 1191 Draymore Ct
- 1193 Draymore Ct
- 1177 Draymore Ct
- 1186 Draymore Ct
- 1184 Draymore Ct
- 1195 Draymore Ct
- 1188 Draymore Ct
- 1175 Draymore Ct
- 1190 Draymore Ct
- 565 Cook Ct
- 1173 Draymore Ct
- 561 Cook Ct
- 567 Cook Ct
- 559 Cook Ct
