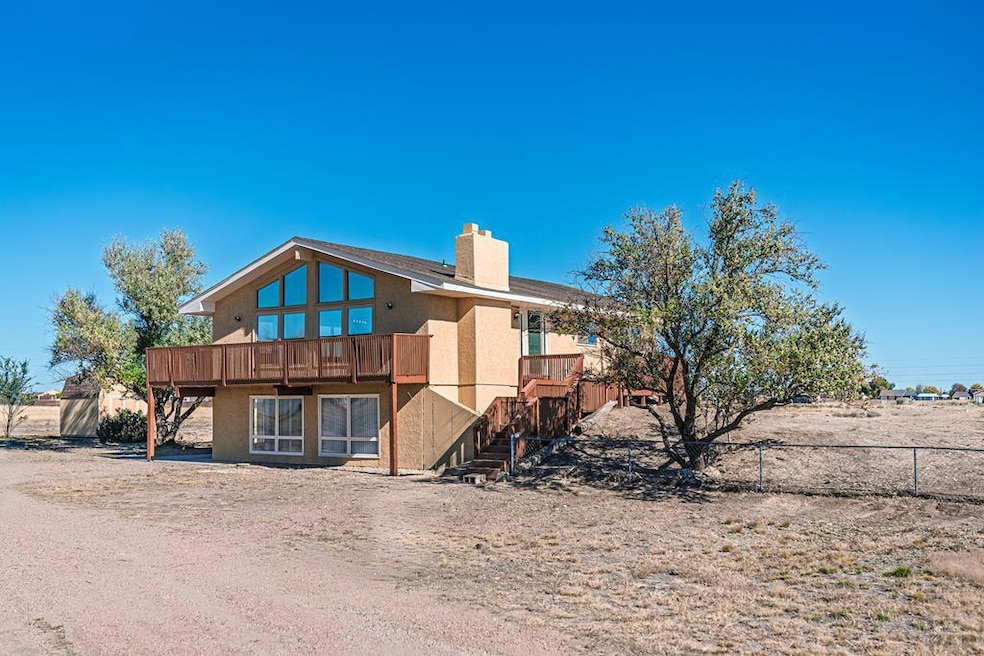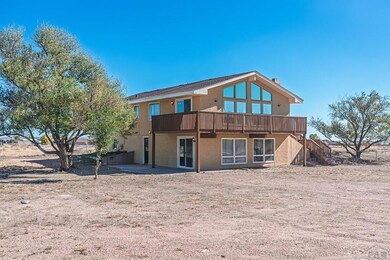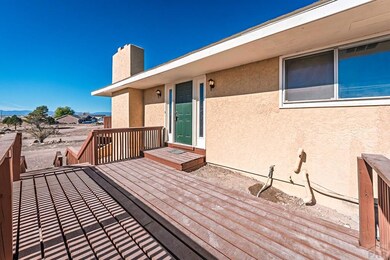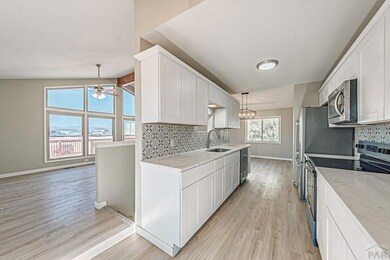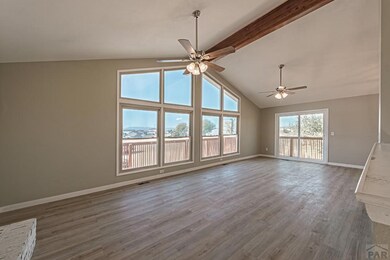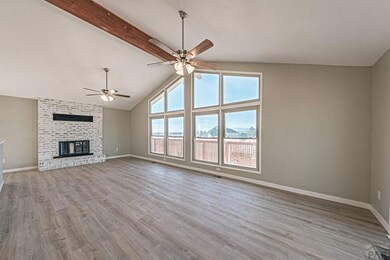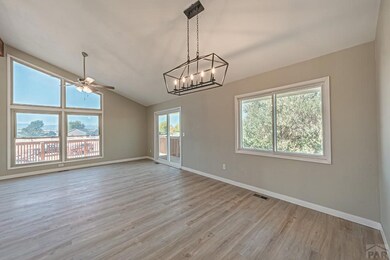1183 E Marengo Dr Pueblo, CO 81007
Estimated payment $2,543/month
Highlights
- Popular Property
- RV Access or Parking
- 8.02 Acre Lot
- Horses Allowed On Property
- New Flooring
- Deck
About This Home
Discover your dream home in this stunning ranch layout house, meticulously renovated in 2025, nestled on a sprawling 8-acre lot. With 5 spacious bedrooms and 3 modern bathrooms across 2,800 square feet, this property offers ample room for family living and entertaining. The main level boasts a breathtaking 20-foot vaulted ceiling in the living room with plenty of windows bringing in natural light, enhanced by a cozy wood-burning fireplace, creating an inviting atmosphere for gatherings. Designed for both comfort and functionality, the house features main-level laundry, lower level laundry, two brand-new kitchens equipped with stainless steel appliances, new cabinets, and solid quartz countertops. The luxurious upgrades extend throughout, with new bathrooms, plush carpet in the bedrooms, and stylish luxury vinyl plank flooring throughout the common areas. Ideal for multi-generational living or rental potential, the fully finished basement includes a kitchen, laundry, wood-burning fireplace, and walk-out access. Outside, enjoy the fully fenced front and back yard, perfect for pets and outdoor activities. Additional highlights include a new roof, a new septic system, two storage sheds, central A/C, and energy efficiency with a 49-solar panel farm installed in 2021. The 8 acre lot size offers many opportunities to grow and expand. Experience the perfect blend of rural serenity and modern conveniences with an Accessory Dwelling Unit (ADU). Unlock the endless possibilities!
Listing Agent
Courlas Realty, Inc Brokerage Phone: 7194700178 License #100100969 Listed on: 11/07/2025
Co-Listing Agent
Courlas Realty, Inc Brokerage Phone: 7194700178 License #ER100057459
Home Details
Home Type
- Single Family
Est. Annual Taxes
- $907
Year Built
- Built in 1978
Lot Details
- 8.02 Acre Lot
- Lot Dimensions are 594 x 588.13
- Aluminum or Metal Fence
- Corner Lot
- Irregular Lot
Home Design
- Ranch Style House
- Newly Painted Property
- Composition Roof
- Copper Plumbing
- Stucco
- Lead Paint Disclosure
Interior Spaces
- Vaulted Ceiling
- Ceiling Fan
- Wood Burning Fireplace
- Double Pane Windows
- Vinyl Clad Windows
- Wood Frame Window
- Aluminum Window Frames
- Family Room with Fireplace
- 2 Fireplaces
- Living Room with Fireplace
- Dining Room
- Laundry on main level
Kitchen
- Electric Oven or Range
- Electric Cooktop
- Built-In Microwave
- Dishwasher
- Disposal
Flooring
- New Flooring
- Vinyl Flooring
Bedrooms and Bathrooms
- 5 Bedrooms
- Walk-In Closet
- 3 Bathrooms
- Walk-in Shower
Finished Basement
- Walk-Out Basement
- Basement Fills Entire Space Under The House
- Fireplace in Basement
- Recreation or Family Area in Basement
Parking
- No Garage
- RV Access or Parking
Outdoor Features
- Deck
- Open Patio
- Shed
- Side Porch
Utilities
- Refrigerated Cooling System
- Forced Air Heating System
- Heating System Uses Natural Gas
- Gas Water Heater
Additional Features
- Solar owned by seller
- Accessory Dwelling Unit (ADU)
- Horses Allowed On Property
Community Details
- No Home Owners Association
- Pueblo West N Of Hwy Subdivision
Map
Home Values in the Area
Average Home Value in this Area
Tax History
| Year | Tax Paid | Tax Assessment Tax Assessment Total Assessment is a certain percentage of the fair market value that is determined by local assessors to be the total taxable value of land and additions on the property. | Land | Improvement |
|---|---|---|---|---|
| 2024 | $907 | $15,620 | -- | -- |
| 2023 | $919 | $19,310 | $6,530 | $12,780 |
| 2022 | $637 | $12,520 | $3,650 | $8,870 |
| 2021 | $652 | $12,880 | $3,750 | $9,130 |
| 2020 | $537 | $12,880 | $3,750 | $9,130 |
| 2019 | $535 | $10,578 | $1,287 | $9,291 |
| 2018 | $494 | $9,764 | $1,296 | $8,468 |
| 2017 | $495 | $9,764 | $1,296 | $8,468 |
| 2016 | $477 | $9,461 | $1,672 | $7,789 |
| 2015 | $473 | $9,461 | $1,672 | $7,789 |
| 2014 | $469 | $9,371 | $1,910 | $7,461 |
Property History
| Date | Event | Price | List to Sale | Price per Sq Ft |
|---|---|---|---|---|
| 11/07/2025 11/07/25 | For Sale | $468,000 | -- | $167 / Sq Ft |
Purchase History
| Date | Type | Sale Price | Title Company |
|---|---|---|---|
| Warranty Deed | $190,000 | None Listed On Document | |
| Deed | -- | -- | |
| Deed | $1,200 | -- | |
| Deed | $1,000 | -- |
Mortgage History
| Date | Status | Loan Amount | Loan Type |
|---|---|---|---|
| Open | $302,000 | Construction |
Source: Pueblo Association of REALTORS®
MLS Number: 235554
APN: 0-5-05-0-11-023
- 1186 E Desert Cove Dr
- 1070 E Sequoya Dr
- 522 N Mancos Dr
- 574 N Canvas Dr
- 546 N Mancos Dr
- 562 N Mancos Dr
- 535 N Boyero Ave
- 478 N Iliff Dr
- 1203 E Orchid Dr
- 1437 E Escondido Dr
- 869 E Platteville Blvd
- 902 E Platteville Blvd
- 1006 E Sumac Dr
- 634 N Boyero Ave
- 977 E Sumac Dr
- 1058 E Ranch Dr
- 766 N Iliff Dr
- 1485 E Ithaca Dr
- 1488 E Platteville Blvd
- 559 N Iliff Dr
- 764 E Clarion Dr Unit 1
- 2407 Inspiration Ln
- 3320 Sanchez Ln
- 3131 E Spaulding Ave
- 5212 Crested Hill
- 3300 W 31st St
- 2141 Aztec Dr
- 5300 Outlook Blvd
- 6020 N Elizabeth St
- 3551 Baltimore Ave
- 4749 Eagleridge Cir
- 3116 Skyview Ave
- 999 Fortino Blvd Unit 119
- 999 Fortino Blvd Unit 21
- 999 Fortino Blvd Unit 23
- 999 Fortino Blvd Unit 200
- 999 Fortino Blvd Unit 248
- 2917 Cheyenne Ave
- 816-818 S Knox Dr Unit 818
- 811 W 30th St
