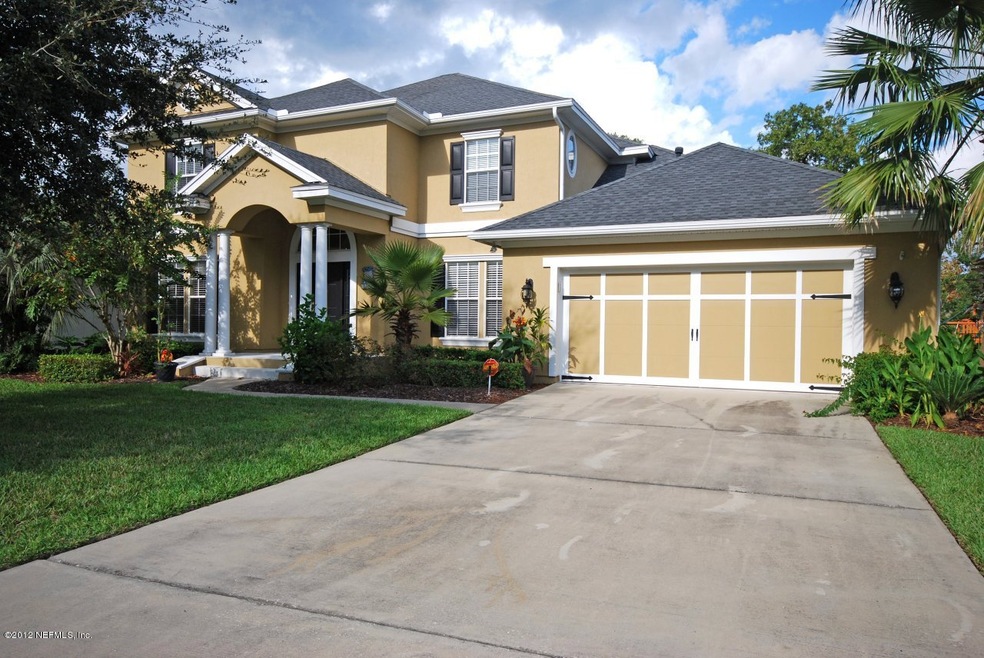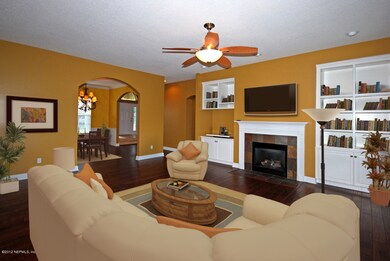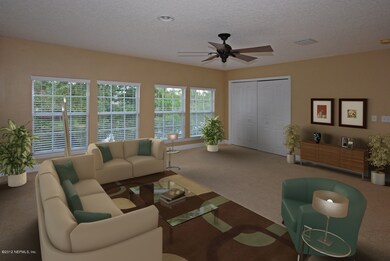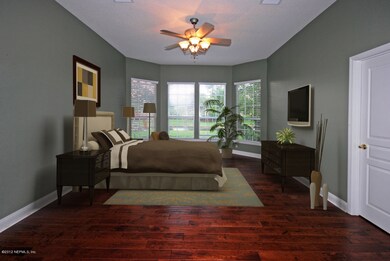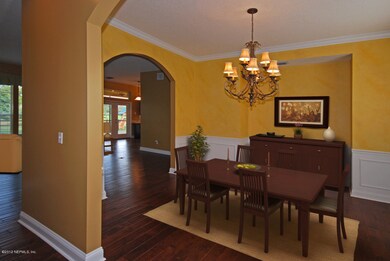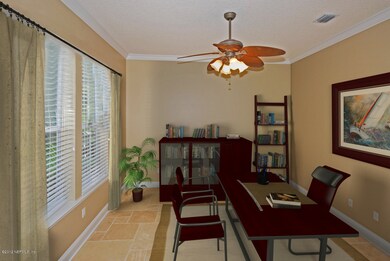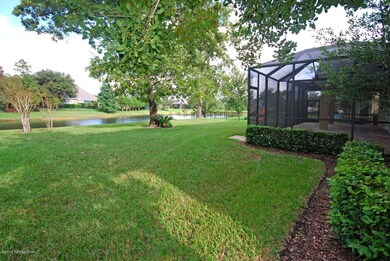
1183 Eagle Point Dr Saint Augustine, FL 32092
Saint Johns Golf and Country Club NeighborhoodHighlights
- Golf Course Community
- Fitness Center
- Clubhouse
- Liberty Pines Academy Rated A
- Home fronts a pond
- Vaulted Ceiling
About This Home
As of July 2025READY FOR NEW OWNER; BEAUTIFUL 2 STORY FLOOR PLAN W/ OVERSIZED PAVER SCREENED LANAI AND WATER VIEW! SPECTACULAR UPGRADES INCLUDE 5 INCH HAND SCRAPED HARDWOOD FLOORS THROUGHOUT 1ST LEVEL, CHISELED EDGE TRAVERTINE IN FOYER & LIVING/OFFICE, GOURMET KITCHEN HAS RAISED PANEL SPICE MAPLE CABINETS W/ STAINLESS HARDWARE, CROWN MOLDING, & PULL OUT SHELVES, GRANITE COUNTER TOPS, WOOD FLOOR, STONE TILE BACKSPLASH, NOOK, POT FILLER, WALK IN PANTRY, STAINLESS SMOOTH TOP RANGE, BLT IN MICROWAVE, DISHWASHER, & WINE COOLER. CUSTOM BLINDS, CUSTOM PAINT, BUILT IN CABINETS & SHELVES, FPL W/ MANTLE, UPGRADED LIGHTING; OWNERS SUITE HAS CEILING FAN, BAY WINDOW, WALK IN CLOSET, GARDEN TUB, SEPARATE SHOWER, HIS & HER VANITIES, BUILT IN HAMPER, TILE.
Last Agent to Sell the Property
ANGELA THARP
WATSON REALTY CORP Listed on: 10/02/2012
Home Details
Home Type
- Single Family
Est. Annual Taxes
- $6,404
Year Built
- Built in 2003
Lot Details
- Home fronts a pond
- Front and Back Yard Sprinklers
HOA Fees
- $21 Monthly HOA Fees
Parking
- 2 Car Garage
- Garage Door Opener
Home Design
- Traditional Architecture
- Shingle Roof
- Stucco
Interior Spaces
- 3,249 Sq Ft Home
- 2-Story Property
- Central Vacuum
- Built-In Features
- Vaulted Ceiling
- 1 Fireplace
- Entrance Foyer
- Washer and Electric Dryer Hookup
Kitchen
- Eat-In Kitchen
- Electric Range
- Microwave
- Ice Maker
- Dishwasher
- Wine Cooler
Flooring
- Wood
- Tile
Bedrooms and Bathrooms
- 4 Bedrooms
- Split Bedroom Floorplan
- Walk-In Closet
- In-Law or Guest Suite
- Bathtub With Separate Shower Stall
Home Security
- Security System Owned
- Fire and Smoke Detector
Outdoor Features
- Patio
- Front Porch
Schools
- Liberty Pines Academy Elementary And Middle School
- Bartram Trail High School
Utilities
- Central Heating and Cooling System
- Gas Water Heater
Listing and Financial Details
- Assessor Parcel Number 0264350060
Community Details
Overview
- St Johns Golf & Cc Subdivision
Amenities
- Clubhouse
Recreation
- Golf Course Community
- Tennis Courts
- Community Basketball Court
- Community Playground
- Fitness Center
- Community Pool
- Children's Pool
Ownership History
Purchase Details
Home Financials for this Owner
Home Financials are based on the most recent Mortgage that was taken out on this home.Purchase Details
Home Financials for this Owner
Home Financials are based on the most recent Mortgage that was taken out on this home.Purchase Details
Home Financials for this Owner
Home Financials are based on the most recent Mortgage that was taken out on this home.Purchase Details
Home Financials for this Owner
Home Financials are based on the most recent Mortgage that was taken out on this home.Similar Homes in the area
Home Values in the Area
Average Home Value in this Area
Purchase History
| Date | Type | Sale Price | Title Company |
|---|---|---|---|
| Warranty Deed | $850,000 | None Listed On Document | |
| Warranty Deed | $365,000 | Attorney | |
| Warranty Deed | $342,500 | Estate Title Of St Augustine | |
| Special Warranty Deed | $314,400 | Residential Cmnty Title Co |
Mortgage History
| Date | Status | Loan Amount | Loan Type |
|---|---|---|---|
| Open | $637,500 | New Conventional | |
| Previous Owner | $50,000 | Credit Line Revolving | |
| Previous Owner | $50,000 | Credit Line Revolving | |
| Previous Owner | $346,750 | New Conventional | |
| Previous Owner | $274,000 | New Conventional | |
| Previous Owner | $280,000 | Unknown | |
| Previous Owner | $281,314 | Purchase Money Mortgage |
Property History
| Date | Event | Price | Change | Sq Ft Price |
|---|---|---|---|---|
| 07/10/2025 07/10/25 | Sold | $875,000 | -1.1% | $269 / Sq Ft |
| 06/07/2025 06/07/25 | Price Changed | $885,000 | -1.7% | $272 / Sq Ft |
| 05/08/2025 05/08/25 | Price Changed | $899,900 | -1.7% | $277 / Sq Ft |
| 04/09/2025 04/09/25 | Price Changed | $915,000 | -1.1% | $282 / Sq Ft |
| 03/20/2025 03/20/25 | For Sale | $925,000 | +170.1% | $285 / Sq Ft |
| 12/17/2023 12/17/23 | Off Market | $342,500 | -- | -- |
| 01/04/2013 01/04/13 | Sold | $342,500 | -3.5% | $105 / Sq Ft |
| 12/02/2012 12/02/12 | Pending | -- | -- | -- |
| 10/02/2012 10/02/12 | For Sale | $354,900 | -- | $109 / Sq Ft |
Tax History Compared to Growth
Tax History
| Year | Tax Paid | Tax Assessment Tax Assessment Total Assessment is a certain percentage of the fair market value that is determined by local assessors to be the total taxable value of land and additions on the property. | Land | Improvement |
|---|---|---|---|---|
| 2025 | $6,404 | $646,746 | -- | -- |
| 2024 | $6,404 | $628,519 | $145,000 | $483,519 |
| 2023 | $6,404 | $343,035 | $0 | $0 |
| 2022 | $6,100 | $333,044 | $0 | $0 |
| 2021 | $5,734 | $297,279 | $0 | $0 |
| 2020 | $5,721 | $293,175 | $0 | $0 |
| 2019 | $5,691 | $286,584 | $0 | $0 |
| 2018 | $5,586 | $281,240 | $0 | $0 |
| 2017 | $5,573 | $275,455 | $0 | $0 |
| 2016 | $6,599 | $336,251 | $0 | $0 |
| 2015 | $6,909 | $312,338 | $0 | $0 |
| 2014 | $6,782 | $300,076 | $0 | $0 |
Agents Affiliated with this Home
-
Christina Welch

Seller's Agent in 2025
Christina Welch
KELLER WILLIAMS ST JOHNS
(904) 476-5539
26 in this area
1,641 Total Sales
-
Jessica Swearingen

Buyer's Agent in 2025
Jessica Swearingen
PONTE VEDRA CLUB REALTY, INC.
(904) 338-8549
1 in this area
30 Total Sales
-
A
Seller's Agent in 2013
ANGELA THARP
WATSON REALTY CORP
-
Elizabeth Picot

Seller Co-Listing Agent in 2013
Elizabeth Picot
WATSON REALTY CORP
(800) 257-5143
1 in this area
97 Total Sales
-
Brett Trevett

Buyer's Agent in 2013
Brett Trevett
POINT PROPERTIES
(904) 616-4800
3 in this area
32 Total Sales
Map
Source: realMLS (Northeast Florida Multiple Listing Service)
MLS Number: 638597
APN: 026435-0060
- 1878 Forest Glen Way
- 1761 Pepper Stone Ct
- 902 Eagle Point Dr Unit 3
- 297 Saint Johns Golf Dr
- 1028 Meadow View Ln
- 1060 Meadow View Ln
- 1944 Glenfield Crossing Ct
- 915 Brookhaven Dr
- 1929 Glenfield Crossing Ct
- 2112 Fox Tail Ct
- 1961 Glenfield Crossing Ct
- 322 Cooper Bay Ct
- 500 Stonebridge Path Ct
- 951 Scrub Jay Dr
- 417 Trellis Bay Dr
- 510 Scrub Jay Dr
- 378 Scrub Jay Dr
- 230 Scrub Jay Dr
- 238 Scrub Jay Dr
- 97 Suzanne Lake Dr
