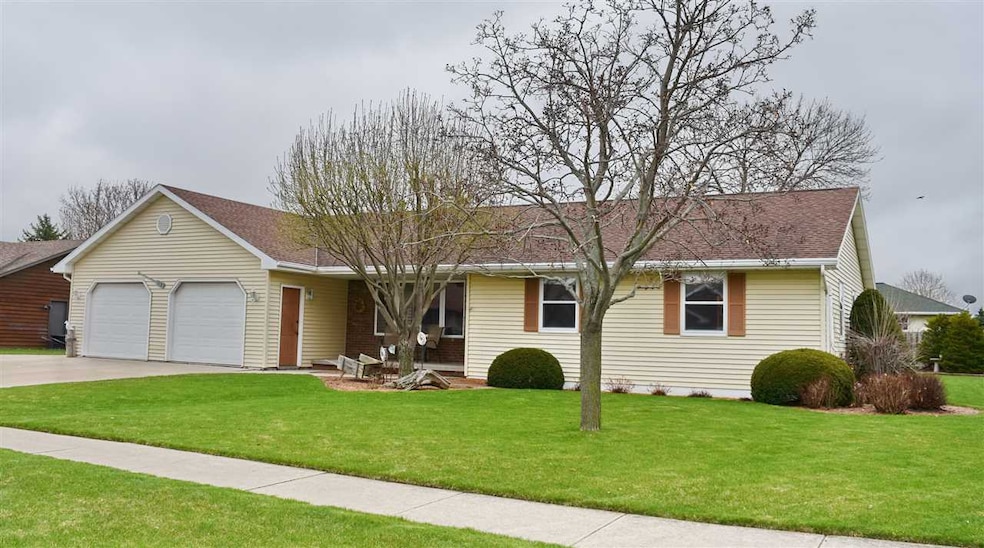
1183 Meadow View Ln de Pere, WI 54115
Estimated Value: $357,000 - $376,382
Highlights
- 1 Fireplace
- 2 Car Attached Garage
- 1-Story Property
- West De Pere Middle School Rated A-
- Forced Air Heating and Cooling System
- High Speed Internet
About This Home
As of June 2019DePere Ranch Buyer Alert! Tastefully updated and pridefully owned ranch home in highly sought after West De Pere - in close proximity to Westwood Elementary School. Features include nicely updated kitchen, newer countertops and new black appliances. Living room with cathedral ceiling and wood burning fireplace. 1st floor laundry with washer and dryer included. Partially finished basement with bar area, rec room and workshop area. Nicely landscaped with apple and other large trees. 2.5 car attached garage with floor drains.
Last Agent to Sell the Property
Mark D Olejniczak Realty, Inc. License #94-60724 Listed on: 04/24/2019
Home Details
Home Type
- Single Family
Est. Annual Taxes
- $3,692
Year Built
- Built in 1987
Lot Details
- 0.27 Acre Lot
Home Design
- Brick Exterior Construction
- Poured Concrete
- Vinyl Siding
Interior Spaces
- 1-Story Property
- 1 Fireplace
- Partially Finished Basement
- Basement Fills Entire Space Under The House
Kitchen
- Oven or Range
- Microwave
- Disposal
Bedrooms and Bathrooms
- 3 Bedrooms
- Primary Bathroom is a Full Bathroom
Laundry
- Dryer
- Washer
Parking
- 2 Car Attached Garage
- Garage Door Opener
- Driveway
Schools
- West Wood Elementary School
- West Depere Middle School
- Depere West High School
Utilities
- Forced Air Heating and Cooling System
- Heating System Uses Natural Gas
- High Speed Internet
- Cable TV Available
Community Details
- Harvest Acres Subdivision
Ownership History
Purchase Details
Home Financials for this Owner
Home Financials are based on the most recent Mortgage that was taken out on this home.Purchase Details
Home Financials for this Owner
Home Financials are based on the most recent Mortgage that was taken out on this home.Similar Homes in de Pere, WI
Home Values in the Area
Average Home Value in this Area
Purchase History
| Date | Buyer | Sale Price | Title Company |
|---|---|---|---|
| Vickman James | $233,000 | Bay Title | |
| Hockers Susan | -- | None Available |
Mortgage History
| Date | Status | Borrower | Loan Amount |
|---|---|---|---|
| Open | Vickman James | $103,000 | |
| Previous Owner | Hockers Susan | $85,000 | |
| Previous Owner | Hockers Lawrence J | $62,000 |
Property History
| Date | Event | Price | Change | Sq Ft Price |
|---|---|---|---|---|
| 06/17/2019 06/17/19 | Sold | $233,000 | +3.6% | $116 / Sq Ft |
| 06/01/2019 06/01/19 | Pending | -- | -- | -- |
| 04/24/2019 04/24/19 | For Sale | $224,900 | -- | $112 / Sq Ft |
Tax History Compared to Growth
Tax History
| Year | Tax Paid | Tax Assessment Tax Assessment Total Assessment is a certain percentage of the fair market value that is determined by local assessors to be the total taxable value of land and additions on the property. | Land | Improvement |
|---|---|---|---|---|
| 2024 | $4,944 | $344,400 | $38,600 | $305,800 |
| 2023 | $4,855 | $327,900 | $38,600 | $289,300 |
| 2022 | $4,682 | $283,200 | $38,600 | $244,600 |
| 2021 | $4,565 | $253,600 | $32,200 | $221,400 |
| 2020 | $4,524 | $233,000 | $32,200 | $200,800 |
| 2019 | $3,753 | $196,500 | $32,200 | $164,300 |
| 2018 | $3,621 | $183,100 | $32,200 | $150,900 |
| 2017 | $3,331 | $163,500 | $32,200 | $131,300 |
| 2016 | $3,340 | $163,500 | $32,200 | $131,300 |
| 2015 | $3,459 | $159,600 | $32,200 | $127,400 |
| 2014 | $3,437 | $159,600 | $32,200 | $127,400 |
| 2013 | $3,437 | $159,600 | $32,200 | $127,400 |
Agents Affiliated with this Home
-
Sara Olejniczak

Seller's Agent in 2019
Sara Olejniczak
Mark D Olejniczak Realty, Inc.
(920) 321-9146
75 Total Sales
-
Autumn Hafkey

Buyer's Agent in 2019
Autumn Hafkey
Century 21 In Good Company
(920) 425-4543
62 Total Sales
Map
Source: REALTORS® Association of Northeast Wisconsin
MLS Number: 50201837
APN: WD-708-H-110
- 1113 Trailwood Dr
- 1283 Rita Ln
- 1053 Trailwood Dr
- 1299 Driftwood Dr
- 533 S 9th St Unit 535
- 700 Saint Mary St
- 2030 Terry Ln Unit 2032
- 1849 Lost Dauphin Rd
- 2044 E Vista Cir
- 1151 Grant St
- 656 Mollies Way
- 0 S Stellita Cir Unit 50264027
- 0 N Stellita Cir Unit 50264004
- 0 N Stellita Cir Unit 50263865
- 0 N Stellita Cir Unit 50263864
- 0 N Stellita Cir Unit 50263862
- 0 N Stellita Cir Unit 50263858
- 0 N Stellita Cir Unit 50263856
- 0 N Stellita Cir Unit 50263855
- 0 N Stellita Cir Unit 50263853
- 1183 Meadow View Ln
- 1177 Meadow View Ln
- 1177 Meadowview Ln
- 1189 Meadow View Ln
- 1186 Trailwood Dr
- 1180 Trailwood Dr
- 1192 Trailwood Dr
- 1182 Meadow View Ln
- 1171 Meadow View Ln
- 1176 Meadowview Ln
- 1171 Meadowview Ln
- 1195 Meadow View Ln
- 1176 Meadow View Ln
- 1174 Trailwood Dr
- 1198 Trailwood Dr
- 1170 Meadow View Ln
- 1194 Meadow View Ln
- 1165 Meadow View Ln
- 1168 Trailwood Dr
- 1185 Trailwood Dr
