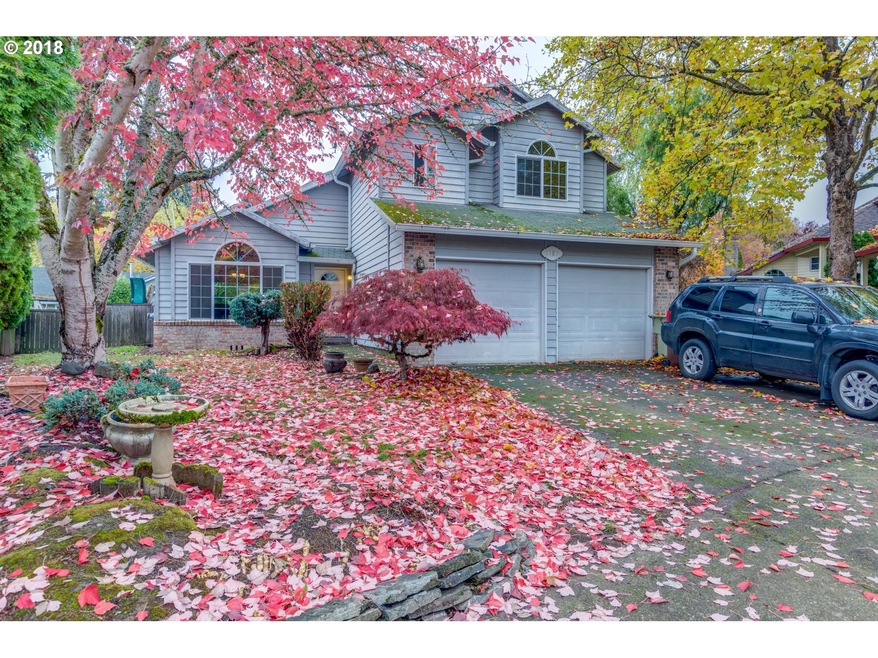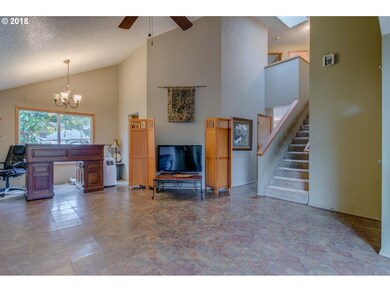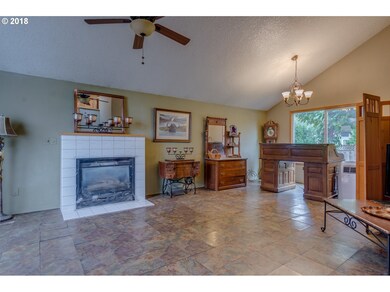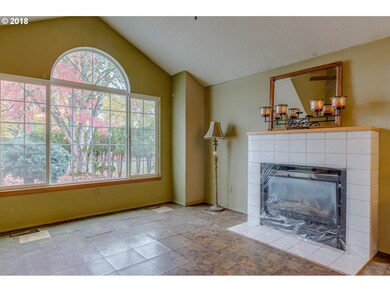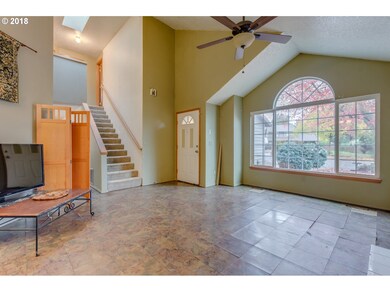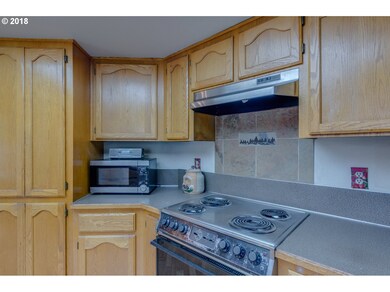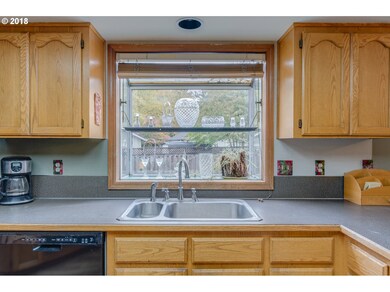
$515,000
- 3 Beds
- 2 Baths
- 1,451 Sq Ft
- 1573 SE 67th Ave
- Hillsboro, OR
This tri-level home in Hillsboro’s Reedville neighborhood offers 3 bedrooms, 2 baths, vaulted ceilings, and a cozy bonus room with gas fireplace. Enjoy stylish LVP flooring (2023), new carpet in all bedrooms (2025), a fresh interior paint job, and a newly stained deck. Recent updates include a new furnace (2024), central AC, new sliding glass door with concrete pad (2023), and a front/back
Lance Weinard Soldera Properties, Inc
