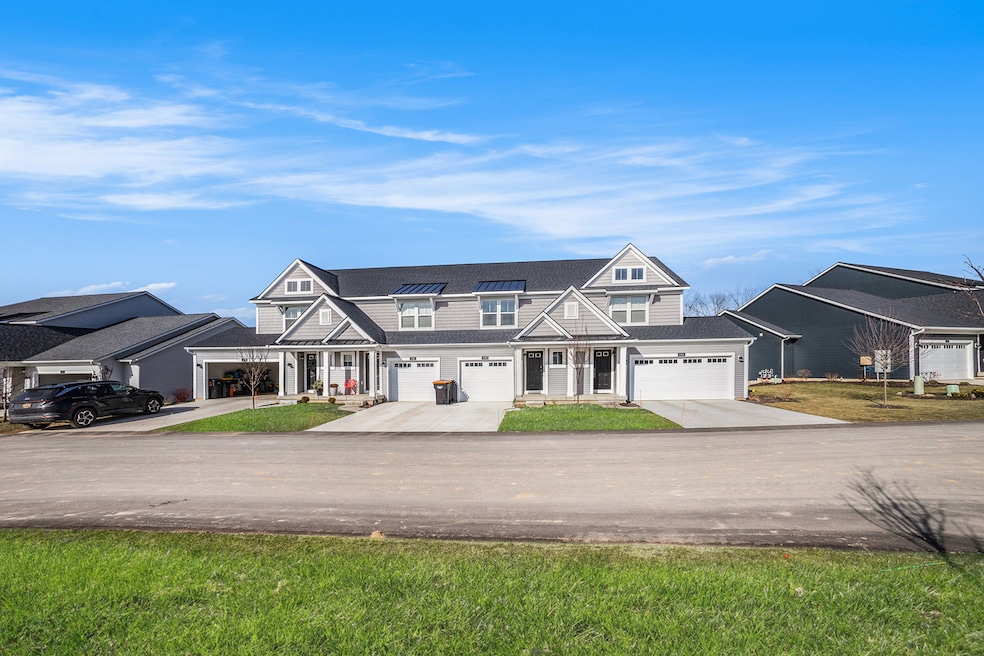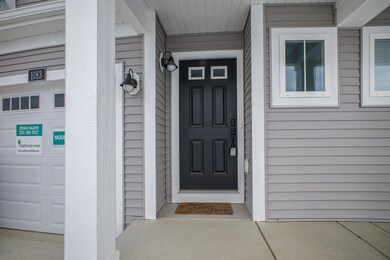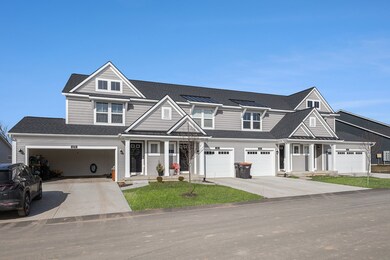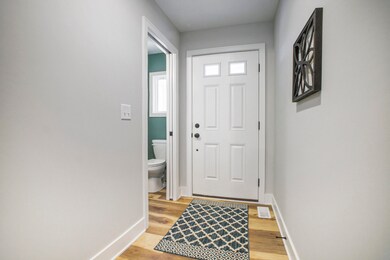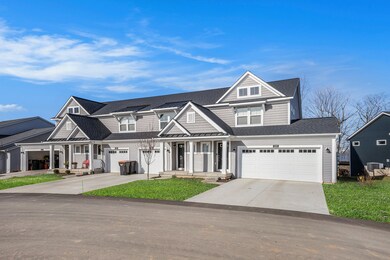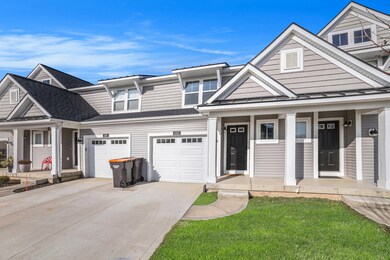
1183 Stagecoach Dr Byron Center, MI 49315
Estimated payment $2,619/month
Highlights
- New Construction
- Views Throughout Community
- Park
- Countryside Elementary School Rated A
- Community Playground
- Trails
About This Home
Model Home! Not currently for sale. This brand-new Cora townhome features our Farmhouse collection, a modern design and open floorplan, with a Michigan Room. The Cora is a high-quality home at a more efficient price-point. As you walk in, you’ll find the conveniently located Powder Room and Coat Closet, as well as the stairwell leading to the Second Floor. Continue on into the open-concept Kitchen, Pantry, Dining Room, and living Room. From the Family Room, you can access your private Deck, perfect for your plants & herbs, or for summer evenings outside. On the Second Floor, you’ll find the Owner Suite, complete with a full Bathroom and a Walk-In Closet, as well as two more Bedrooms, 2nd full Bathroom, and a Laundry Room. The walkout level offers spacious family room and full bath.
Tour this Model Townhome today!
Townhouse Details
Home Type
- Townhome
Parking
- 1 Car Garage
Home Design
- New Construction
- Quick Move-In Home
- The Cora Townhome Plan
Interior Spaces
- 2,242 Sq Ft Home
- 2-Story Property
- Basement
Bedrooms and Bathrooms
- 3 Bedrooms
Listing and Financial Details
- Home Available for Move-In on 5/1/26
Community Details
Overview
- Actively Selling
- Built by Eastbrook Homes Inc.
- Cooks Crossing Subdivision
- Views Throughout Community
- Pond in Community
Recreation
- Community Playground
- Park
- Trails
Sales Office
- 8296 Cooks Corner Drive
- Byron Center, MI 49315
- 616-319-2293
- Builder Spec Website
Office Hours
- Tue 12pm-3pm, Wed 12pm-3pm, Sat 12pm-3pm, Sun 12pm-3pm, *Closed Holidays
Map
Similar Homes in Byron Center, MI
Home Values in the Area
Average Home Value in this Area
Property History
| Date | Event | Price | Change | Sq Ft Price |
|---|---|---|---|---|
| 03/21/2025 03/21/25 | For Sale | $399,900 | -- | $178 / Sq Ft |
- 1142 Freshfield Dr
- 1138 Freshfield Dr
- 1136 Freshfield Dr
- 1183 Stagecoach Dr
- 8296 Cooks Corner Dr
- 8296 Cooks Corner Dr
- 8296 Cooks Corner Dr
- 8296 Cooks Corner Dr
- 8296 Cooks Corner Dr
- 8296 Cooks Corner Dr
- 8296 Cooks Corner Dr
- 8296 Cooks Corner Dr
- 8296 Cooks Corner Dr
- 8296 Cooks Corner Dr
- 8296 Cooks Corner Dr
- 8296 Cooks Corner Dr
- 8296 Cooks Corner Dr
- 8296 Cooks Corner Dr
- 8296 Cooks Corner Dr
- 8296 Cooks Corner Dr
