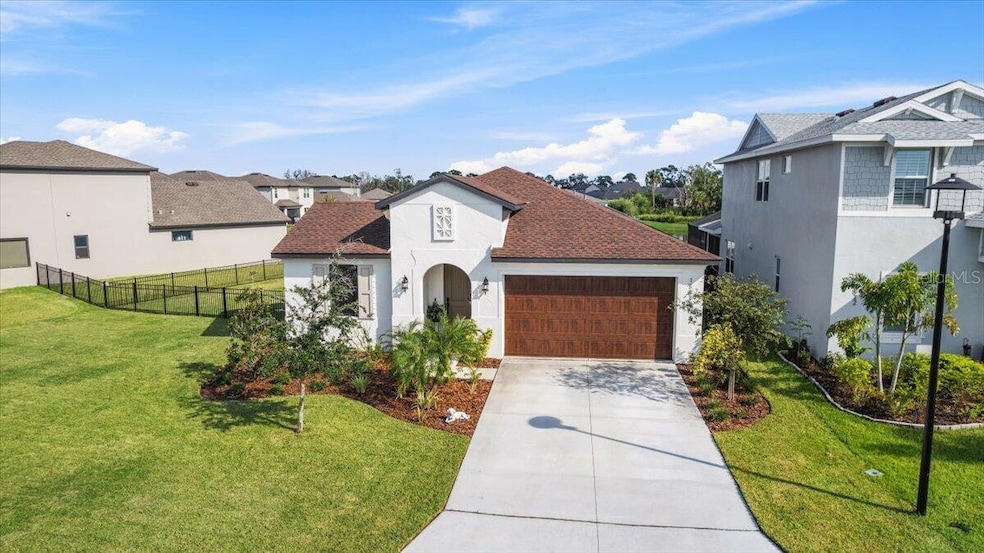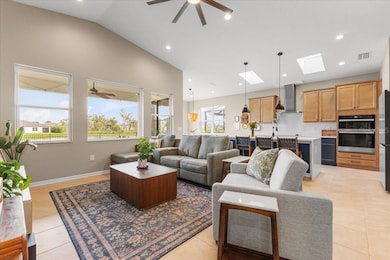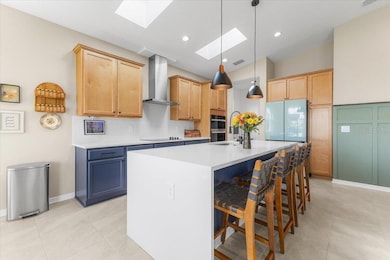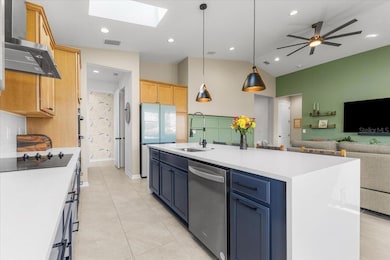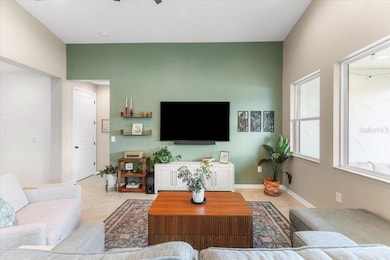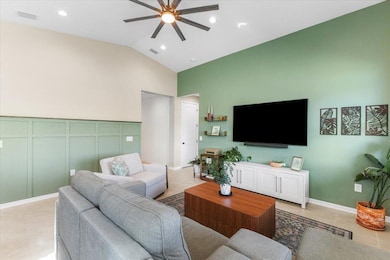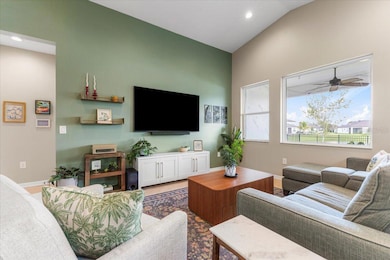11830 Armada Way Parrish, FL 34219
Estimated payment $3,121/month
Highlights
- Home fronts a pond
- Pond View
- Vaulted Ceiling
- Annie Lucy Williams Elementary School Rated A-
- Open Floorplan
- Main Floor Primary Bedroom
About This Home
Welcome to a home that is truly in a class of its own. Situated in the highly sought-after Isles at BayView, this stunning residence transcends standard new construction, offering an unmatched blend of luxury, functionality, and tranquility. Step inside a one-story, open-concept masterpiece. The home’s heart is a dramatic living area where a great room, dining space, and gourmet kitchen are bathed in natural light and crowned by breathtaking 14-foot vaulted ceilings. The kitchen is a chef's dream, featuring custom cabinetry, solid quartz countertops, and a magnificent waterfall island. A premier Whirlpool appliance package ensures top-tier performance.
This home is thoughtfully laid out with a split floor plan for maximum privacy. The luxurious primary suite is a true retreat, located in the rear of the home, while three additional bedrooms provide ample space for family and guests. Beyond the impeccable interior, this property offers incredible outdoor living. Enjoy a serene water view from your covered lanai. The backyard is already a private paradise, fully enclosed by a new fence. For year-round spirit, the home is equipped with permanent, easy-to-use house lights. An efficient garage storage system and easy-to-install storm shutters are also included. This property is an ENERGY STAR certified home, designed for superior energy efficiency and comfort. Live the resort-style life you've always dreamed of. Located in the heart of Parrish, Isles at BayView offers easy access to I-75 and I-275, placing you in a prime location between Tampa, St. Petersburg, and Sarasota. This turnkey home stands out from the rest. Flood Zone X.
Listing Agent
BEYCOME OF FLORIDA LLC Brokerage Phone: 844-239-2663 License #3469487 Listed on: 09/24/2025
Home Details
Home Type
- Single Family
Est. Annual Taxes
- $4,079
Year Built
- Built in 2024
Lot Details
- 9,492 Sq Ft Lot
- Home fronts a pond
- East Facing Home
- Irrigation Equipment
HOA Fees
- $16 Monthly HOA Fees
Parking
- 2 Car Attached Garage
Home Design
- Slab Foundation
- Shingle Roof
- Stucco
Interior Spaces
- 2,207 Sq Ft Home
- Open Floorplan
- Tray Ceiling
- Vaulted Ceiling
- Living Room
- Dining Room
- Tile Flooring
- Pond Views
Kitchen
- Built-In Convection Oven
- Cooktop with Range Hood
- Recirculated Exhaust Fan
- Microwave
- Freezer
- Ice Maker
- Dishwasher
- Stone Countertops
- Solid Wood Cabinet
- Disposal
Bedrooms and Bathrooms
- 4 Bedrooms
- Primary Bedroom on Main
- Split Bedroom Floorplan
- Walk-In Closet
- 3 Full Bathrooms
Laundry
- Laundry Room
- Dryer
- Washer
Home Security
- Hurricane or Storm Shutters
- In Wall Pest System
- Pest Guard System
Outdoor Features
- Exterior Lighting
Utilities
- Central Heating and Cooling System
- Thermostat
- Electric Water Heater
- Water Purifier
- Water Softener
- Phone Available
- Cable TV Available
Community Details
- Association fees include common area taxes, pool, ground maintenance, recreational facilities
- Associa Gulf Coast Association, Phone Number (941) 552-1598
- Isles At Bayview Community
- Isles At Bayview Ph II Subdivision
Listing and Financial Details
- Visit Down Payment Resource Website
- Tax Lot 1154
- Assessor Parcel Number 606230409
- $2,966 per year additional tax assessments
Map
Home Values in the Area
Average Home Value in this Area
Tax History
| Year | Tax Paid | Tax Assessment Tax Assessment Total Assessment is a certain percentage of the fair market value that is determined by local assessors to be the total taxable value of land and additions on the property. | Land | Improvement |
|---|---|---|---|---|
| 2025 | $4,105 | $367,737 | $81,600 | $286,137 |
| 2024 | $4,105 | $81,600 | $81,600 | -- |
| 2023 | $4,105 | $81,600 | $81,600 | $0 |
| 2022 | $2,599 | $7,982 | $7,982 | $0 |
Property History
| Date | Event | Price | List to Sale | Price per Sq Ft | Prior Sale |
|---|---|---|---|---|---|
| 11/22/2025 11/22/25 | Pending | -- | -- | -- | |
| 09/24/2025 09/24/25 | For Sale | $524,999 | +7.1% | $238 / Sq Ft | |
| 03/08/2024 03/08/24 | Sold | $490,416 | +6.6% | $222 / Sq Ft | View Prior Sale |
| 06/29/2023 06/29/23 | Pending | -- | -- | -- | |
| 06/29/2023 06/29/23 | For Sale | $460,246 | -- | $209 / Sq Ft |
Purchase History
| Date | Type | Sale Price | Title Company |
|---|---|---|---|
| Special Warranty Deed | $490,500 | Serenity Title |
Mortgage History
| Date | Status | Loan Amount | Loan Type |
|---|---|---|---|
| Open | $392,300 | New Conventional |
Source: Stellar MLS
MLS Number: O6347056
APN: 6062-3040-9
- 3015 160th Terrace E
- 15918 31st St E
- 8522 Abalone Loop
- 2615 162nd Ave E
- 3870 155th Ave E
- 15519 29th St E
- 8318 Abalone Loop
- 8346 Abalone Loop
- 16307 29th Ct E
- 3818 155th Ave E
- 3837 155th Ave E
- 8221 Reefbay Cove
- 3833 155th Ave E
- 3415 162nd Ave E
- 3311 155th Ave E
- 15430 29th Ln E
- 15918 39th Glen E
- 16038 39th Glen E
- 15420 27th Ct E
- 2516 163rd Terrace E
