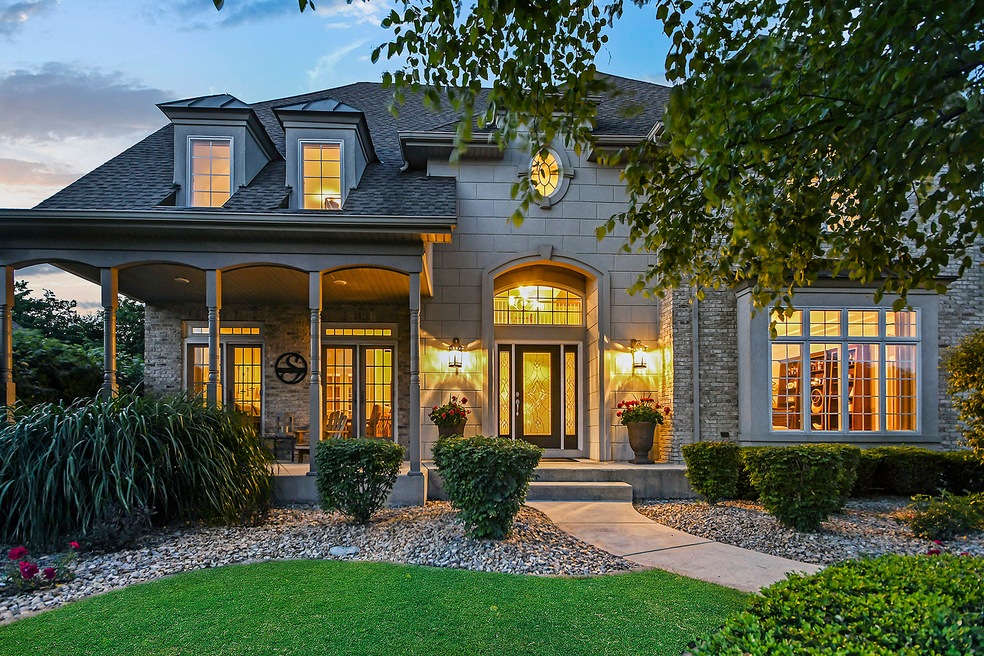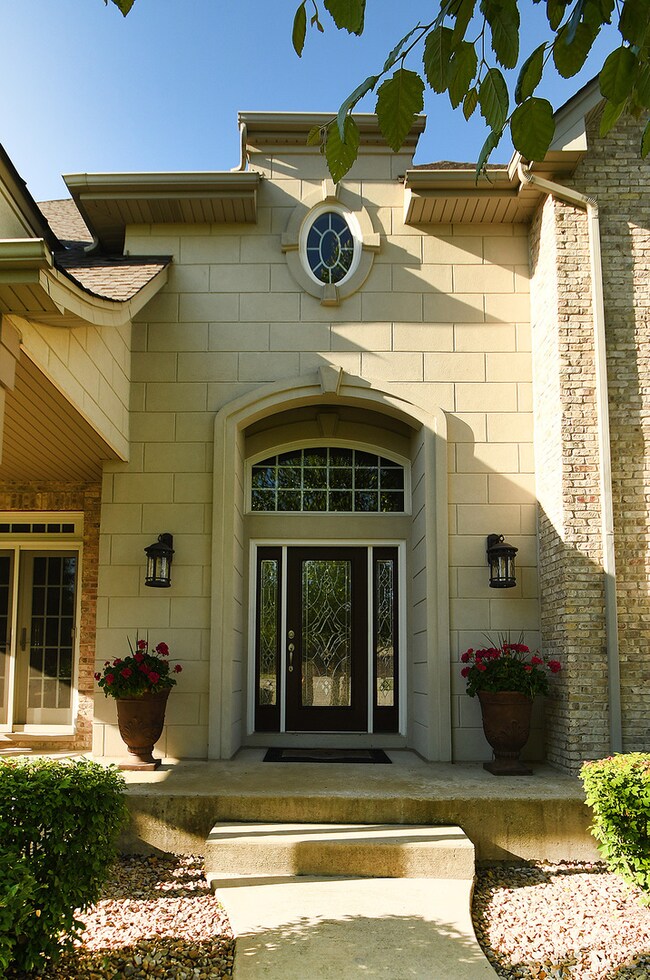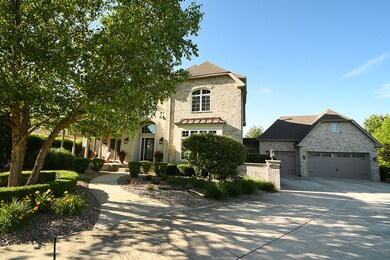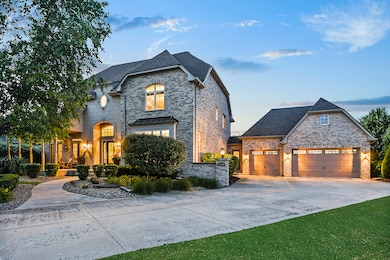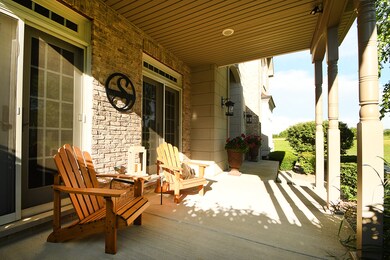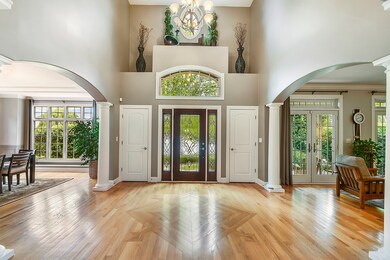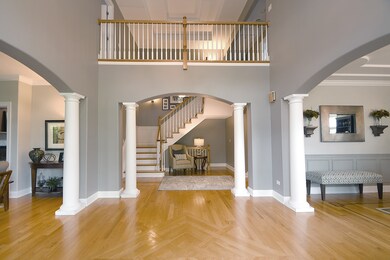
11830 Bates Ct Orland Park, IL 60467
Centennial NeighborhoodHighlights
- Landscaped Professionally
- Mature Trees
- Property is near a forest
- Centennial School Rated A
- Deck
- Wood Flooring
About This Home
As of October 2021This home is EXQUISITE! From the moment you enter the grand foyer the design and attention to detail is striking. French Doors in living room open to front porch, bright and large dining room perfect for entertaining, family room with gas/wood fireplace, butler pantry, kitchen w/custom maple cabinets & new (2019) appliances, a large eating area with built-in buffet complete the main level. Spacious Master bed/bath, freshly painted, new carpet, walk-in closets with built-ins & updated bathroom. Bedroom 2 has private bath, 3&4 have Jack & Jill bathroom. STUNNING basement with gas fireplace, wet bar W/fridge, dishwasher & microwave, BEAUTIFUL custom designed wine cellar, game room and 2 bedrooms and full bath. Home is adjacent to preserves giving you privacy. Relax or entertain on your deck or cozy paver patio while enjoying the gorgeous views. Heated 3.5 car garage to boot! View this immaculate and meticulously cared for home. You're sure to be impressed!
Last Agent to Sell the Property
Century 21 Circle License #475166430 Listed on: 06/26/2019

Home Details
Home Type
- Single Family
Est. Annual Taxes
- $15,438
Year Built
- 2004
Lot Details
- Cul-De-Sac
- Southern Exposure
- Landscaped Professionally
- Mature Trees
HOA Fees
- $17 per month
Parking
- Attached Garage
- Heated Garage
- Garage Transmitter
- Garage Door Opener
- Driveway
- Garage Is Owned
Home Design
- Brick Exterior Construction
- Slab Foundation
- Asphalt Shingled Roof
- Limestone
Interior Spaces
- Wet Bar
- Built-In Features
- Bar Fridge
- Gas Log Fireplace
- Mud Room
- Entrance Foyer
- Family Room Downstairs
- Game Room
- Wood Flooring
- Finished Basement
- Finished Basement Bathroom
Kitchen
- Breakfast Bar
- Butlers Pantry
- Built-In Double Oven
- Cooktop with Range Hood
- Microwave
- Bar Refrigerator
- Dishwasher
- Stainless Steel Appliances
- Kitchen Island
Bedrooms and Bathrooms
- Walk-In Closet
- Primary Bathroom is a Full Bathroom
- Dual Sinks
- Whirlpool Bathtub
- Separate Shower
Laundry
- Laundry on main level
- Dryer
- Washer
Outdoor Features
- Deck
- Breezeway
- Brick Porch or Patio
Location
- Property is near a forest
Utilities
- Forced Air Zoned Heating and Cooling System
- Heating System Uses Gas
- Lake Michigan Water
Listing and Financial Details
- Homeowner Tax Exemptions
Ownership History
Purchase Details
Home Financials for this Owner
Home Financials are based on the most recent Mortgage that was taken out on this home.Purchase Details
Home Financials for this Owner
Home Financials are based on the most recent Mortgage that was taken out on this home.Purchase Details
Home Financials for this Owner
Home Financials are based on the most recent Mortgage that was taken out on this home.Purchase Details
Home Financials for this Owner
Home Financials are based on the most recent Mortgage that was taken out on this home.Similar Homes in Orland Park, IL
Home Values in the Area
Average Home Value in this Area
Purchase History
| Date | Type | Sale Price | Title Company |
|---|---|---|---|
| Warranty Deed | $720,000 | First American Title | |
| Warranty Deed | $625,000 | Affinity Title Services Llc | |
| Warranty Deed | $660,000 | Attorneys Title Guaranty Fun | |
| Warranty Deed | $615,000 | Ticor Title |
Mortgage History
| Date | Status | Loan Amount | Loan Type |
|---|---|---|---|
| Open | $50,000 | Credit Line Revolving | |
| Previous Owner | $548,250 | New Conventional | |
| Previous Owner | $625,000 | New Conventional | |
| Previous Owner | $430,000 | New Conventional | |
| Previous Owner | $528,000 | Unknown | |
| Previous Owner | $99,000 | Stand Alone Second | |
| Previous Owner | $450,000 | Negative Amortization | |
| Previous Owner | $400,000 | Construction |
Property History
| Date | Event | Price | Change | Sq Ft Price |
|---|---|---|---|---|
| 10/04/2021 10/04/21 | Sold | $720,000 | +0.1% | $190 / Sq Ft |
| 08/15/2021 08/15/21 | Pending | -- | -- | -- |
| 08/07/2021 08/07/21 | For Sale | $719,000 | +15.0% | $190 / Sq Ft |
| 10/24/2019 10/24/19 | Sold | $625,000 | 0.0% | $165 / Sq Ft |
| 10/15/2019 10/15/19 | Off Market | $625,000 | -- | -- |
| 09/01/2019 09/01/19 | Pending | -- | -- | -- |
| 06/24/2019 06/24/19 | For Sale | $649,900 | -- | $172 / Sq Ft |
Tax History Compared to Growth
Tax History
| Year | Tax Paid | Tax Assessment Tax Assessment Total Assessment is a certain percentage of the fair market value that is determined by local assessors to be the total taxable value of land and additions on the property. | Land | Improvement |
|---|---|---|---|---|
| 2024 | $15,438 | $61,001 | $13,234 | $47,767 |
| 2023 | $15,438 | $61,001 | $13,234 | $47,767 |
| 2022 | $15,438 | $56,596 | $10,870 | $45,726 |
| 2021 | $14,814 | $56,596 | $10,870 | $45,726 |
| 2020 | $14,315 | $56,596 | $10,870 | $45,726 |
| 2019 | $8,761 | $38,703 | $9,925 | $28,778 |
| 2018 | $8,486 | $38,703 | $9,925 | $28,778 |
| 2017 | $9,782 | $45,141 | $9,925 | $35,216 |
| 2016 | $9,393 | $40,022 | $8,979 | $31,043 |
| 2015 | $9,268 | $40,022 | $8,979 | $31,043 |
| 2014 | $9,144 | $40,022 | $8,979 | $31,043 |
| 2013 | $10,022 | $46,150 | $8,979 | $37,171 |
Agents Affiliated with this Home
-
Rebecca Rosenberg
R
Seller's Agent in 2021
Rebecca Rosenberg
Infiniti Properties, Inc.
(708) 261-7156
1 in this area
86 Total Sales
-
Karen Flores
K
Buyer's Agent in 2021
Karen Flores
Luna Realty Group
(773) 879-2110
1 in this area
156 Total Sales
-
Deborah Trojan
D
Seller's Agent in 2019
Deborah Trojan
Century 21 Circle
(708) 361-0800
10 Total Sales
Map
Source: Midwest Real Estate Data (MRED)
MLS Number: MRD10430561
APN: 27-19-303-031-0000
- 11916 Cannon Rd
- 16023 118th Ave
- 16655 Spaniel Dr Unit 1
- 16612 S Catawba Rd
- 16820 Pineview Dr
- 15966 S Crystal Creek Dr
- 11333 Pinecrest Cir
- 16417 Francis Ct
- 11130 Alpine Ln
- 16013 Donna Marie Dr
- 15815 114th Ct
- 11127 Karen Dr Unit 11127
- 17028 Steeplechase Pkwy
- 11104 Karen Dr
- 15801 115th Ave
- 11056 Karen Dr Unit 11056
- 11048 Saratoga Dr
- 11390 158th St
- 16936 Burr Oak Dr
- 11240 W 159th St
