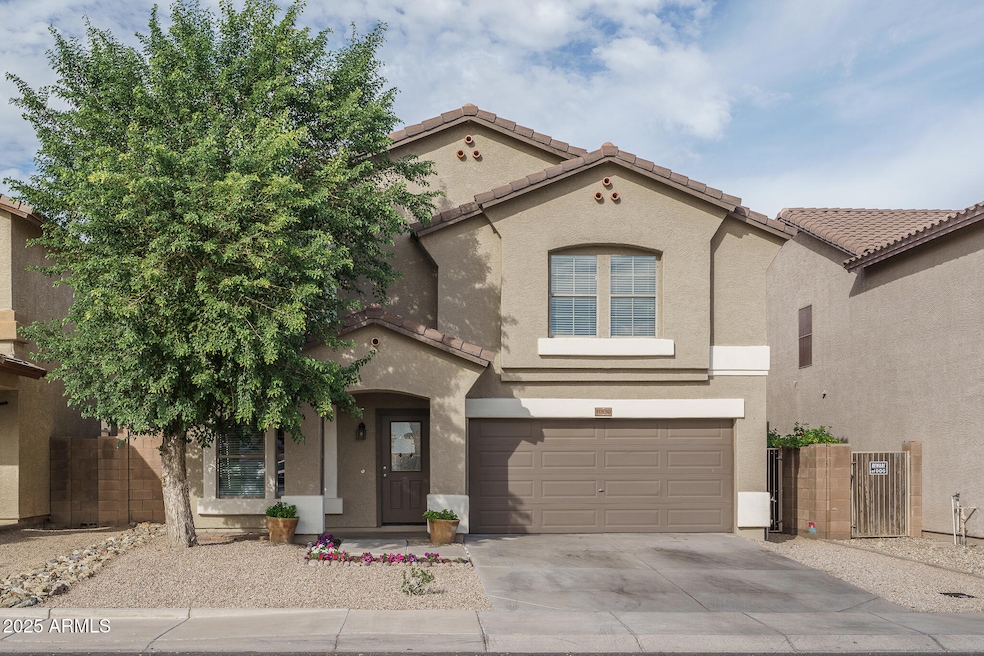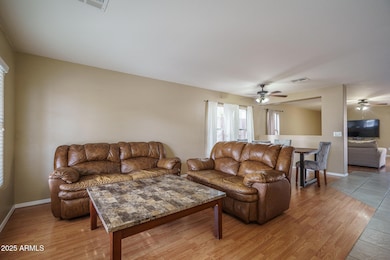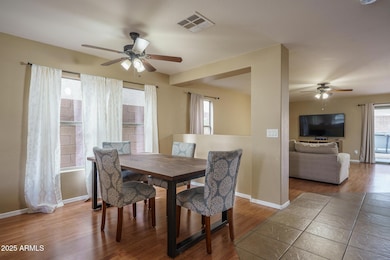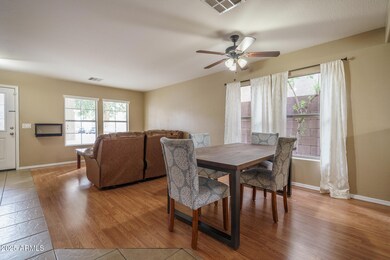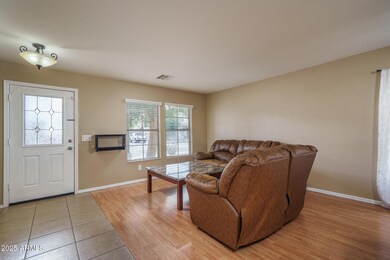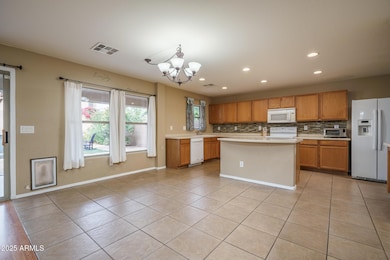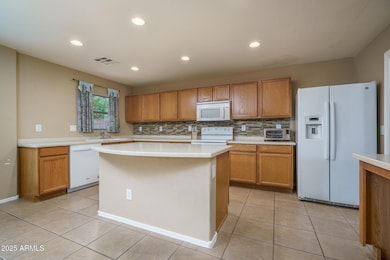
11830 W Foothill Dr Sun City, AZ 85373
Estimated payment $2,524/month
Highlights
- Covered Patio or Porch
- 2 Car Direct Access Garage
- Dual Vanity Sinks in Primary Bathroom
- Liberty High School Rated A-
- Eat-In Kitchen
- Community Playground
About This Home
Welcome to this beautiful family home in the highly sought-after all-ages community of Crossriver! With 2,726 square feet of thoughtfully designed living space, this home offers 3 bedrooms and 2.5 baths, perfectly blending comfort and functionality. The main floor features a spacious living and dining area, a separate family room, and a versatile upstairs loft ideal for work or play. The inviting eat-in kitchen boasts abundant oak cabinetry, Corian countertops, a stylish glass tile backsplash, built-in desk, center island with breakfast bar, and recessed lighting. Step outside through sliding glass doors to enjoy a full-length covered patio overlooking a low-maintenance backyard with desert landscaping. The above-ground pool can be included, or the sellers will remove it if requested. Upstairs, the primary suite showcases a striking wood feature wall, en-suite bath with double sink vanity, tub/shower combo, and a generous walk-in closet. Additional highlights include a main floor laundry room with pantry shelving, a powder room with charming wainscot detail, a secondary bedroom with wood accent wall, and a 2-car garage. This home is ready to welcome its next owners with style and comfort!
Home Details
Home Type
- Single Family
Est. Annual Taxes
- $2,062
Year Built
- Built in 2006
Lot Details
- 5,040 Sq Ft Lot
- Desert faces the front and back of the property
- Block Wall Fence
HOA Fees
- $85 Monthly HOA Fees
Parking
- 2 Car Direct Access Garage
- Garage Door Opener
Home Design
- Wood Frame Construction
- Tile Roof
- Stucco
Interior Spaces
- 2,726 Sq Ft Home
- 2-Story Property
- Ceiling Fan
- Recessed Lighting
- Laundry Room
Kitchen
- Eat-In Kitchen
- Breakfast Bar
- Built-In Microwave
- Kitchen Island
Flooring
- Carpet
- Laminate
- Tile
Bedrooms and Bathrooms
- 3 Bedrooms
- Primary Bathroom is a Full Bathroom
- 2.5 Bathrooms
- Dual Vanity Sinks in Primary Bathroom
Outdoor Features
- Covered Patio or Porch
Schools
- Zuni Hills Elementary School
- Liberty High School
Utilities
- Central Air
- Heating Available
- High Speed Internet
- Cable TV Available
Listing and Financial Details
- Home warranty included in the sale of the property
- Tax Lot 72
- Assessor Parcel Number 503-88-120
Community Details
Overview
- Association fees include ground maintenance
- Aam Association, Phone Number (602) 957-9191
- Built by COURTLAND HOMES
- Crossriver Unit 1 Subdivision
Recreation
- Community Playground
- Bike Trail
Map
Home Values in the Area
Average Home Value in this Area
Tax History
| Year | Tax Paid | Tax Assessment Tax Assessment Total Assessment is a certain percentage of the fair market value that is determined by local assessors to be the total taxable value of land and additions on the property. | Land | Improvement |
|---|---|---|---|---|
| 2025 | $2,162 | $20,902 | -- | -- |
| 2024 | $2,049 | $19,907 | -- | -- |
| 2023 | $2,049 | $31,720 | $6,340 | $25,380 |
| 2022 | $1,991 | $24,550 | $4,910 | $19,640 |
| 2021 | $2,059 | $22,730 | $4,540 | $18,190 |
| 2020 | $2,060 | $21,520 | $4,300 | $17,220 |
| 2019 | $2,030 | $20,350 | $4,070 | $16,280 |
| 2018 | $1,918 | $19,300 | $3,860 | $15,440 |
| 2017 | $1,903 | $17,800 | $3,560 | $14,240 |
| 2016 | $1,842 | $17,060 | $3,410 | $13,650 |
| 2015 | $1,744 | $17,560 | $3,510 | $14,050 |
Property History
| Date | Event | Price | List to Sale | Price per Sq Ft |
|---|---|---|---|---|
| 11/13/2025 11/13/25 | For Sale | $430,000 | -- | $158 / Sq Ft |
Purchase History
| Date | Type | Sale Price | Title Company |
|---|---|---|---|
| Interfamily Deed Transfer | -- | Great American Title Agency | |
| Interfamily Deed Transfer | -- | First Title & Escrow | |
| Special Warranty Deed | $144,000 | First American Title Ins Co | |
| Trustee Deed | $168,750 | First American Title | |
| Interfamily Deed Transfer | -- | First American Title Ins Co | |
| Special Warranty Deed | $290,000 | First American Title Ins Co |
Mortgage History
| Date | Status | Loan Amount | Loan Type |
|---|---|---|---|
| Open | $236,000 | New Conventional | |
| Closed | $184,167 | FHA | |
| Closed | $141,229 | FHA | |
| Previous Owner | $232,000 | New Conventional | |
| Previous Owner | $232,000 | New Conventional |
About the Listing Agent

For more than 35 years, Beth Rider and The Rider Elite Team have helped thousands of clients successfully achieve their real estate dreams and goals. Beth brings extensive knowledge of the market and region, professionalism, innovative selling tools, and a commitment to her client's satisfaction. Whether you are planning to buy or sell your home, The Rider Elite Team has everything you need to comfortably get the job done.
From the accurate pricing, extensive promotion, and market
Beth's Other Listings
Source: Arizona Regional Multiple Listing Service (ARMLS)
MLS Number: 6947017
APN: 503-88-120
- 11852 W Via Montoya Ct
- 11831 W Via Montoya Dr
- 11843 W Via Montoya Ct
- 11936 W Candelaria Ct
- 12037 W Via Del Sol Ct
- 11839 W Villa Chula Ct
- 12054 W Deer Valley Ct
- 11948 W Jessie Ln
- 11907 W Villa Chula Ct
- 22653 N 122nd Ln
- 11917 W Villa Hermosa Ln
- 12044 W Melinda Ln
- 12004 W Morning Dove Dr
- 12241 W Patrick Ct
- 23239 N 121st Dr
- 22630 N Candlelight Ct
- 12217 W Planada Ln
- 12211 W Villa Hermosa Ln
- 12226 W Planada Ln Unit 1
- 23523 N 117th Dr
- 11752 W Foothill Dr
- 11723 W Donald Ct
- 12307 W Villa Hermosa Ct
- 11963 W Dos Rios Dr
- 12647 W Country Club Trail
- 12433 W Fieldstone Dr Unit A206
- 10853 W Sands Dr
- 12847 W Panchita Dr
- 12752 W Junipero Dr
- 10864 W Melinda Ln
- 12411 W Rock Springs Dr
- 10760 W Sands Dr
- 22381 N 107th Dr
- 12414 W Nugget Ct
- 22516 N San Ramon Dr
- 10874 W Beaubien Dr
- 19910 N Coyote Lakes Pkwy
- 13022 W Peach Blossom Dr
- 10625 W Villa Chula
- 12826 W Crystal Lake Dr
