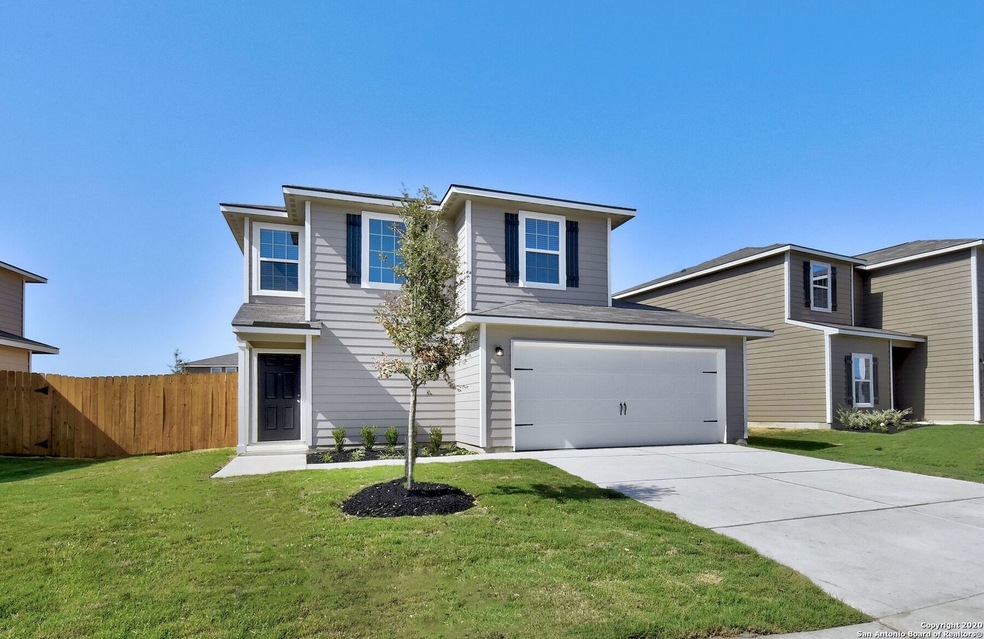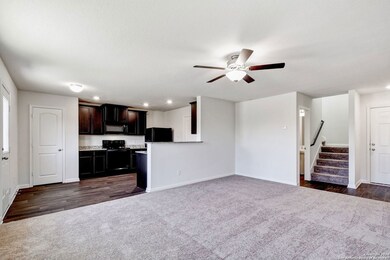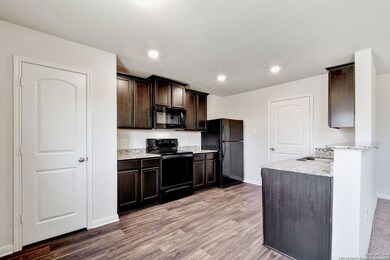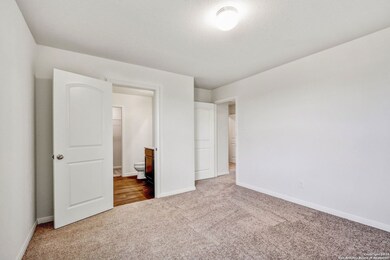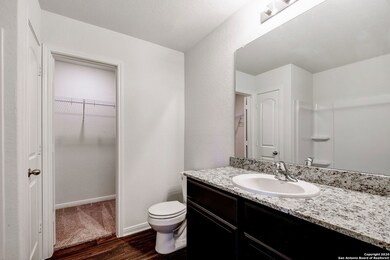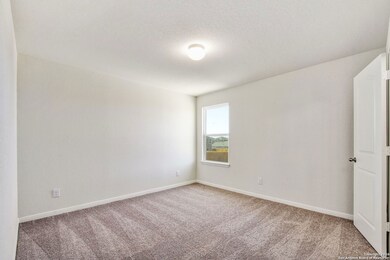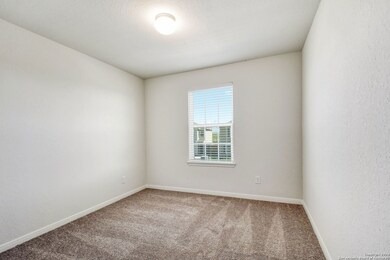
11831 Latour Valley San Antonio, TX 78252
Southwest San Antonio NeighborhoodHighlights
- New Construction
- Double Pane Windows
- Ceramic Tile Flooring
- Medina Valley Middle School Rated A-
- Park
- Programmable Thermostat
About This Home
As of February 2021The Ash floor plan is a new 2-story home with 3 bedrooms, 2.5 bathrooms and boasts thousands of dollars in upgrades! Upgrades included are energy-efficient appliances, beautiful wood cabinets, and an attached 2-car garage. In addition, Luckey Ranch offers a plethora of amenities including a fishing lake, a splash pad, sports fields, playgrounds, a recreation center and more!
Last Agent to Sell the Property
Mona Dale Hill
LGI Homes Listed on: 09/24/2020
Home Details
Home Type
- Single Family
Est. Annual Taxes
- $3,081
Year Built
- Built in 2020 | New Construction
Lot Details
- 4,792 Sq Ft Lot
- Fenced
HOA Fees
- $30 Monthly HOA Fees
Parking
- 2 Car Garage
Home Design
- Slab Foundation
- Roof Vent Fans
- Radiant Barrier
Interior Spaces
- 1,246 Sq Ft Home
- Property has 2 Levels
- Double Pane Windows
- Low Emissivity Windows
- Window Treatments
- Combination Dining and Living Room
- Fire and Smoke Detector
- Washer Hookup
Kitchen
- Stove
- <<microwave>>
- Ice Maker
- Dishwasher
- Disposal
Flooring
- Carpet
- Ceramic Tile
Bedrooms and Bathrooms
- 3 Bedrooms
Schools
- Southwest Elementary School
- Mc Nair Middle School
- Southwest High School
Utilities
- Central Heating and Cooling System
- Programmable Thermostat
- Electric Water Heater
- Cable TV Available
Listing and Financial Details
- Legal Lot and Block 15 / 23
- Assessor Parcel Number 043191240110
Community Details
Overview
- Luckey Ranch HOA
- Built by LGI Homes
- Luckey Ranch Subdivision
- Mandatory home owners association
Recreation
- Park
Ownership History
Purchase Details
Home Financials for this Owner
Home Financials are based on the most recent Mortgage that was taken out on this home.Similar Homes in San Antonio, TX
Home Values in the Area
Average Home Value in this Area
Purchase History
| Date | Type | Sale Price | Title Company |
|---|---|---|---|
| Vendors Lien | -- | None Available |
Mortgage History
| Date | Status | Loan Amount | Loan Type |
|---|---|---|---|
| Open | $211,010 | New Conventional |
Property History
| Date | Event | Price | Change | Sq Ft Price |
|---|---|---|---|---|
| 07/10/2025 07/10/25 | For Sale | $229,000 | +10.1% | $176 / Sq Ft |
| 05/13/2021 05/13/21 | Off Market | -- | -- | -- |
| 02/11/2021 02/11/21 | Sold | -- | -- | -- |
| 01/12/2021 01/12/21 | Pending | -- | -- | -- |
| 09/24/2020 09/24/20 | For Sale | $207,900 | -- | $167 / Sq Ft |
Tax History Compared to Growth
Tax History
| Year | Tax Paid | Tax Assessment Tax Assessment Total Assessment is a certain percentage of the fair market value that is determined by local assessors to be the total taxable value of land and additions on the property. | Land | Improvement |
|---|---|---|---|---|
| 2023 | $3,081 | $236,500 | $70,110 | $171,050 |
| 2022 | $5,033 | $215,000 | $51,010 | $163,990 |
| 2020 | $1,391 | $30,800 | $30,800 | $0 |
Agents Affiliated with this Home
-
L
Seller's Agent in 2025
Lucas Mota
Real Broker, LLC
-
M
Seller's Agent in 2021
Mona Dale Hill
LGI Homes
-
Tanya Lechner
T
Buyer's Agent in 2021
Tanya Lechner
LPT Realty, LLC
(877) 366-2213
1 in this area
80 Total Sales
Map
Source: San Antonio Board of REALTORS®
MLS Number: 1485358
APN: 04319-123-0150
- 12006 Latour Valley
- 12053 Latour Valley
- 7206 Romaire Run
- 11822 Claudette St
- 11757 Davalos Ln
- 11719 Claudette St
- 7306 Anchor Canyon
- 11855 Davalos Ln
- 6855 Luckey Path
- 7219 Aaron Jordan Dr
- 7335 Sharma Valley
- 7502 Anchor Canyon
- 11605 Claudette St
- 12014 Parish Divide
- 12018 Parish Divide
- 6738 Luckey Tree
- 11635 Luckey Ledge
- 12004 Parish Divide
- 12102 Luckey Summit
- 11991 Luckey Villa
