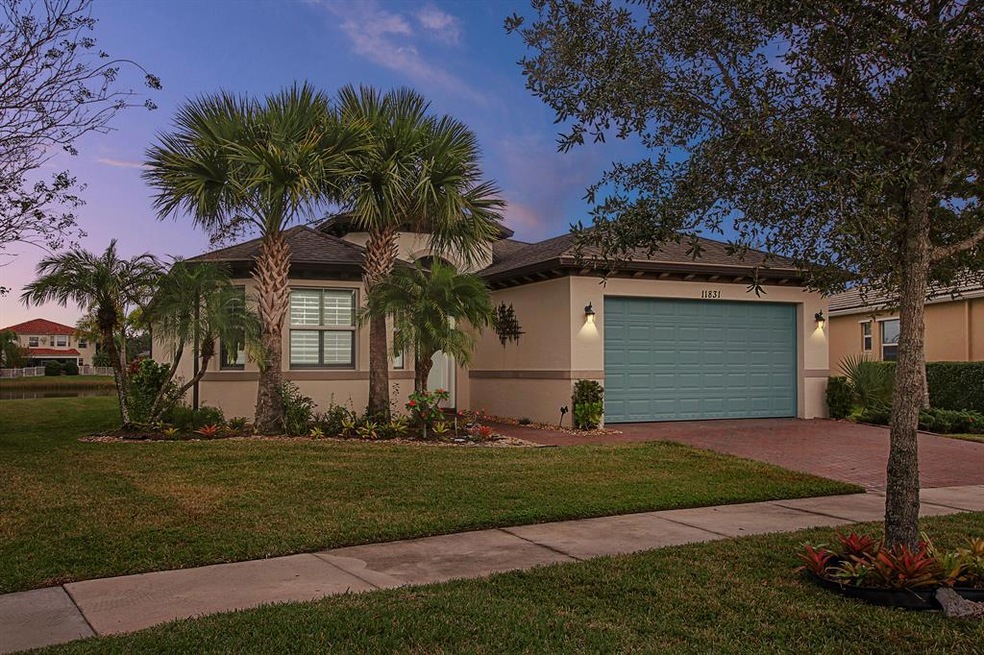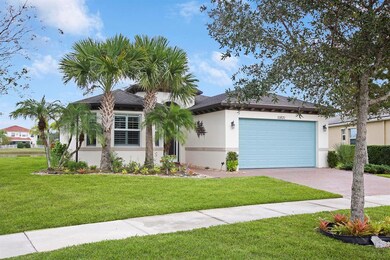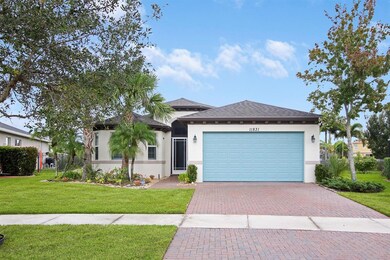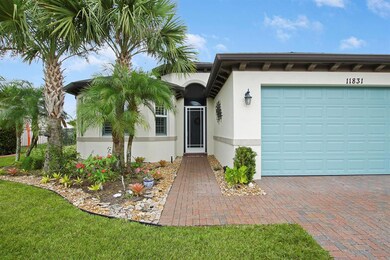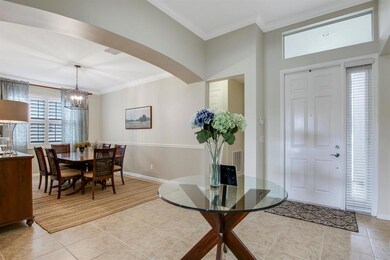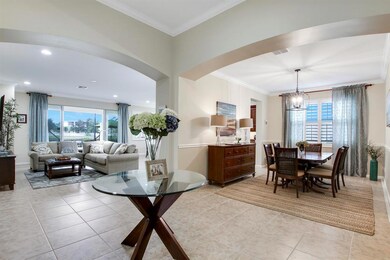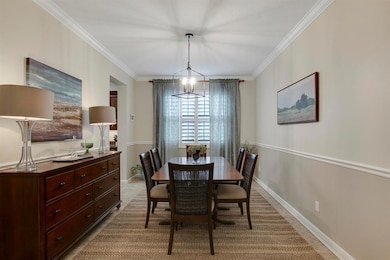
11831 SW Crestwood Cir Port St. Lucie, FL 34987
Tradition NeighborhoodEstimated Value: $428,000 - $544,000
Highlights
- Lake Front
- Wood Flooring
- Community Pool
- Gated with Attendant
- High Ceiling
- Community Basketball Court
About This Home
As of January 2022Welcome to 11831 SW Crestwood Circle located in the Bennington Section of Town Park in Traditions. This beautiful home belongs to the original owners as winter home so the home is still like new! This home is situated on an oversized, lakefront lot with many great features such as: Large Open Concept, Eat In Kitchen and Great Room, Formal Dining Room, 2 Large Bedrooms and Den large enough to be used as a bedroom. Home has many upgrades as well such as: Impact Windows, Electrical Floor Receptacles, Several Recessed Lights, Granite Counter Tops, Stainless Steel GE Profile Appliances, Spice Draws, Wine Rack, Crown and Chair Rail Moldings, Under Counter Lighting, TV Wall Mounts, Complete Gutter System on the outside, and much more. This home is a MUST SEE! Hurry before its to late!
Home Details
Home Type
- Single Family
Est. Annual Taxes
- $7,756
Year Built
- Built in 2011
Lot Details
- 8,777 Sq Ft Lot
- Lake Front
- Sprinkler System
- Property is zoned Single F
HOA Fees
- $353 Monthly HOA Fees
Parking
- 2 Car Attached Garage
- Driveway
Home Design
- Shingle Roof
- Composition Roof
Interior Spaces
- 1,895 Sq Ft Home
- 1-Story Property
- High Ceiling
- Plantation Shutters
- Formal Dining Room
- Den
- Lake Views
- Home Security System
Kitchen
- Eat-In Kitchen
- Electric Range
- Microwave
- Dishwasher
- Disposal
Flooring
- Wood
- Ceramic Tile
Bedrooms and Bathrooms
- 2 Bedrooms
- Split Bedroom Floorplan
- Walk-In Closet
- 2 Full Bathrooms
- Dual Sinks
Laundry
- Laundry Room
- Washer
Outdoor Features
- Patio
Utilities
- Central Heating and Cooling System
- Cable TV Available
Listing and Financial Details
- Assessor Parcel Number 431650001460002
Community Details
Overview
- Association fees include common areas, cable TV, reserve fund, security, trash, internet
- Tradition Plat No 19 Subdivision
Recreation
- Community Basketball Court
- Pickleball Courts
- Community Pool
Additional Features
- Community Wi-Fi
- Gated with Attendant
Ownership History
Purchase Details
Home Financials for this Owner
Home Financials are based on the most recent Mortgage that was taken out on this home.Purchase Details
Purchase Details
Home Financials for this Owner
Home Financials are based on the most recent Mortgage that was taken out on this home.Similar Homes in the area
Home Values in the Area
Average Home Value in this Area
Purchase History
| Date | Buyer | Sale Price | Title Company |
|---|---|---|---|
| Ichter William Jeffe | $410,000 | Jk Closing Attorneys Pllc | |
| Naughton Thomas J | -- | None Available | |
| Naughton Thomas J | $208,200 | Founders Title |
Mortgage History
| Date | Status | Borrower | Loan Amount |
|---|---|---|---|
| Previous Owner | Naughton Thomas J | $161,059 | |
| Previous Owner | Naughton Thomas J | $166,504 |
Property History
| Date | Event | Price | Change | Sq Ft Price |
|---|---|---|---|---|
| 01/14/2022 01/14/22 | Sold | $410,000 | 0.0% | $216 / Sq Ft |
| 12/15/2021 12/15/21 | Pending | -- | -- | -- |
| 11/12/2021 11/12/21 | For Sale | $410,000 | -- | $216 / Sq Ft |
Tax History Compared to Growth
Tax History
| Year | Tax Paid | Tax Assessment Tax Assessment Total Assessment is a certain percentage of the fair market value that is determined by local assessors to be the total taxable value of land and additions on the property. | Land | Improvement |
|---|---|---|---|---|
| 2024 | $10,556 | $426,700 | $136,100 | $290,600 |
| 2023 | $10,556 | $433,500 | $127,900 | $305,600 |
| 2022 | $8,761 | $363,300 | $127,900 | $235,400 |
| 2021 | $7,756 | $266,800 | $74,300 | $192,500 |
| 2020 | $7,440 | $246,800 | $65,200 | $181,600 |
| 2019 | $7,622 | $249,800 | $65,200 | $184,600 |
| 2018 | $6,993 | $230,600 | $55,000 | $175,600 |
| 2017 | $6,782 | $221,900 | $55,000 | $166,900 |
| 2016 | $6,236 | $203,700 | $53,000 | $150,700 |
| 2015 | $5,805 | $174,800 | $38,000 | $136,800 |
| 2014 | $5,353 | $164,670 | $0 | $0 |
Agents Affiliated with this Home
-
Andrew Sesta

Seller's Agent in 2022
Andrew Sesta
The Keyes Company-Jensen Beach
(772) 285-8702
2 in this area
179 Total Sales
-
Bea Sallabi

Buyer's Agent in 2022
Bea Sallabi
Compass Florida LLC
(561) 301-8758
2 in this area
69 Total Sales
Map
Source: BeachesMLS
MLS Number: R10758654
APN: 43-16-500-0146-0002
- 11881 SW Crestwood Cir
- 11891 SW Crestwood Cir
- 11948 SW Crestwood Cir
- 11400 SW Hillcrest Cir
- 11690 SW Rockville Ct
- 12170 SW Bennington Cir
- 11416 SW Lake Park Dr
- 11400 SW Reston Ct
- 11769 SW Bennington Cir
- 11454 SW Fieldstone Way
- 11471 SW Hillcrest Cir
- 11786 SW Bennington Cir
- 11240 SW Wyndham Way
- 11298 SW Stockton Place
- 11273 SW Stockton Place
- 12453 SW Sunrise Lake Terrace
- 11507 SW Lake Park Dr
- 11243 SW Parkside Dr
- 11296 SW Barton Way
- 11762 SW Waterford Isle Way
- 11831 SW Crestwood Cir
- 11821 SW Crestwood Cir
- 11841 SW Crestwood Cir
- 11811 SW Crestwood Cir
- 11851 SW Crestwood Cir
- 11801 SW Crestwood Cir
- 11861 SW Crestwood Cir
- 11870 SW Crestwood Cir
- 11791 SW Crestwood Cir
- 11790 SW Crestwood Cir
- 11894 SW Crestwood Cir
- 11871 SW Crestwood Cir
- 11781 SW Crestwood Cir
- 11780 SW Crestwood Cir
- 11908 SW Crestwood Cir
- 11221 SW Springtree Terrace
- 11285 SW Vanderbilt Cir
- 11227 SW Springtree Terrace
- 11275 SW Vanderbilt Cir
- 11771 SW Crestwood Cir
