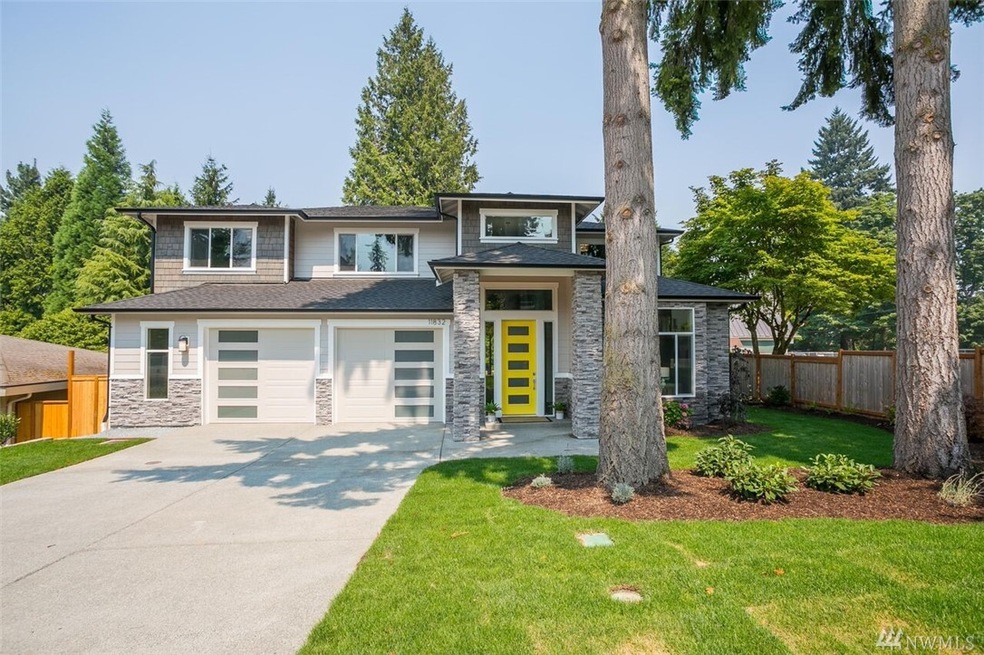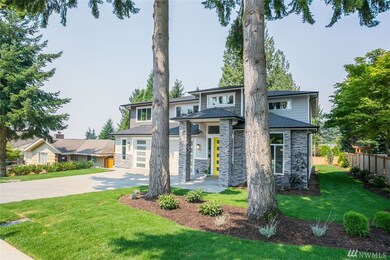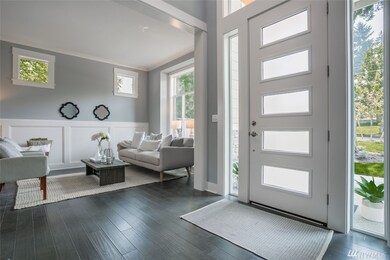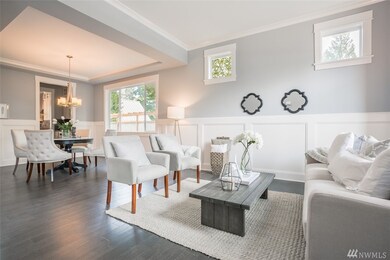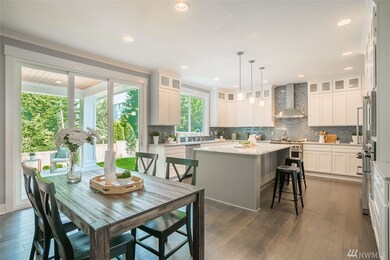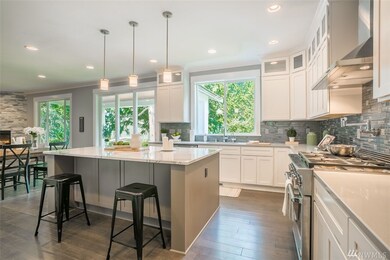
$2,375,000
- 5 Beds
- 3.5 Baths
- 3,320 Sq Ft
- 403 Slater St S
- Kirkland, WA
Welcome Home to this Gorgeous 5-bedroom , 3.5 bath Gem with a completely separate mother-in-law apartment with its own private entrance, parking and patio! Perfect for family, friends or extra income! This home was completely renovated in 1990, with many luxury upgrades in the last 8 years. Located in the highly desirable Everest Park area. Primary suite on the main floor. Featuring tons of
Ann Marie Rigali Redfin
