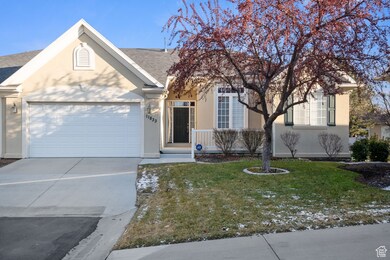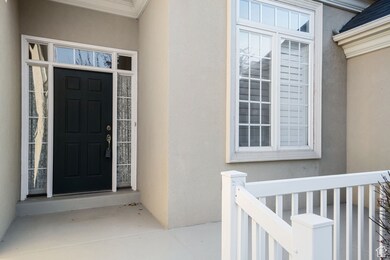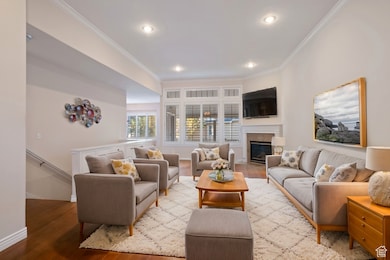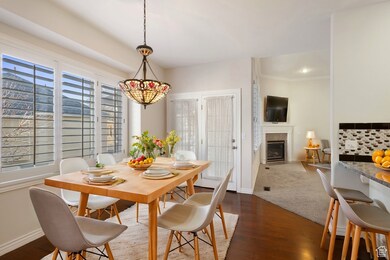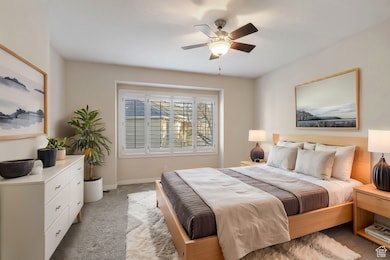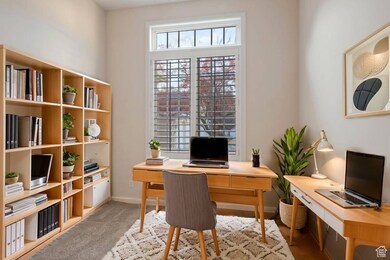
11833 Cottage Side Way Draper, UT 84020
Estimated payment $4,371/month
Highlights
- Gated Community
- Mature Trees
- Rambler Architecture
- Updated Kitchen
- Clubhouse
- Wood Flooring
About This Home
This beautifully updated rambler is nestled in the highly sought-after, gated community of The Cottages on Kimballs Lane in Draper. Designed for comfort and convenience, this home features 10-foot ceilings, expansive windows, and an inviting formal entry. The spacious main floor includes a bright living room, a versatile den, and a well-appointed laundry room. The main-floor master suite offers a luxurious retreat with a soaking tub, separate shower, and walk-in closet. Enjoy newer carpet and elegant hardwood floors throughout. Step outside to a covered deck with easy access to scenic walking paths, perfect for relaxation. The lower level is ideal for hosting guests, featuring two additional bedrooms, a full bath, a generous family room, a second kitchen, and a second laundry. Plus, an oversized storage room ensures ample space for all your needs. Recent updates include a brand-new furnace and A/C, new roof. Conveniently located near Lone Peak Hospital, shopping, dining, entertainment, and freeway access. Not a 55+ community-single-level living at its finest! Perfect multigenerational living. SELLER FINANCING AVAILABLE at 6%/30 years with 20% down, no points or fees to seller/lender. SLCnty says its style is end-townhouse.
Home Details
Home Type
- Single Family
Est. Annual Taxes
- $3,250
Year Built
- Built in 1998
Lot Details
- 2,178 Sq Ft Lot
- Cul-De-Sac
- Landscaped
- Sprinkler System
- Mature Trees
- Property is zoned Multi-Family
HOA Fees
- $479 Monthly HOA Fees
Parking
- 2 Car Garage
Home Design
- Rambler Architecture
- Stucco
Interior Spaces
- 3,413 Sq Ft Home
- 2-Story Property
- 1 Fireplace
- Double Pane Windows
- Plantation Shutters
- Entrance Foyer
- Den
Kitchen
- Updated Kitchen
- Free-Standing Range
- Microwave
- Disposal
Flooring
- Wood
- Carpet
- Tile
Bedrooms and Bathrooms
- 4 Bedrooms | 2 Main Level Bedrooms
- Primary Bedroom on Main
- Walk-In Closet
- In-Law or Guest Suite
- 3 Full Bathrooms
Laundry
- Dryer
- Washer
Basement
- Walk-Out Basement
- Basement Fills Entire Space Under The House
- Natural lighting in basement
Accessible Home Design
- Level Entry For Accessibility
Schools
- Sprucewood Elementary School
- Draper Park Middle School
- Alta High School
Utilities
- Forced Air Heating and Cooling System
- Natural Gas Connected
- Sewer Paid
Listing and Financial Details
- Assessor Parcel Number 28-30-126-017
Community Details
Overview
- Association fees include cable TV, insurance, sewer, trash, water
- Kaitlyn HOA Strategies Association, Phone Number (385) 988-0182
- Cottages On Kimballs Lane Subdivision
Recreation
- Snow Removal
Additional Features
- Clubhouse
- Gated Community
Map
Home Values in the Area
Average Home Value in this Area
Tax History
| Year | Tax Paid | Tax Assessment Tax Assessment Total Assessment is a certain percentage of the fair market value that is determined by local assessors to be the total taxable value of land and additions on the property. | Land | Improvement |
|---|---|---|---|---|
| 2023 | $3,370 | $606,500 | $73,900 | $532,600 |
| 2022 | $3,370 | $617,200 | $72,500 | $544,700 |
| 2021 | $3,945 | $451,700 | $68,300 | $383,400 |
| 2020 | $2,774 | $411,400 | $62,700 | $348,700 |
| 2019 | $2,341 | $339,300 | $56,400 | $282,900 |
| 2018 | $0 | $314,600 | $76,000 | $238,600 |
| 2017 | $2,814 | $355,000 | $72,300 | $282,700 |
| 2016 | $2,862 | $394,700 | $110,000 | $284,700 |
| 2015 | $2,830 | $361,300 | $112,200 | $249,100 |
| 2014 | $2,355 | $293,700 | $103,400 | $190,300 |
Property History
| Date | Event | Price | Change | Sq Ft Price |
|---|---|---|---|---|
| 04/07/2025 04/07/25 | Price Changed | $650,000 | -3.7% | $190 / Sq Ft |
| 03/13/2025 03/13/25 | Price Changed | $675,000 | -1.5% | $198 / Sq Ft |
| 01/22/2025 01/22/25 | For Sale | $685,000 | -- | $201 / Sq Ft |
Deed History
| Date | Type | Sale Price | Title Company |
|---|---|---|---|
| Interfamily Deed Transfer | -- | First American Title | |
| Warranty Deed | -- | Unity Title Llc | |
| Interfamily Deed Transfer | -- | Provo Land Title Company | |
| Interfamily Deed Transfer | -- | -- | |
| Warranty Deed | -- | -- |
Mortgage History
| Date | Status | Loan Amount | Loan Type |
|---|---|---|---|
| Open | $250,000 | Credit Line Revolving |
Similar Homes in the area
Source: UtahRealEstate.com
MLS Number: 2060151
APN: 28-30-126-017-0000
- 11833 Cottage Side Way
- 11751 S Danta Dr
- 11959 S 235 E
- 11773 S Twin Pines Ct
- 12029 S Fort Draper Ave
- 12037 165 E Unit L 65
- 280 E 11980 S
- 11979 S 275 E
- 178 E Alpine Trail Dr
- 196 Spencer Peak Way Unit D9
- 196 E Spencer Peak Way Unit D6
- 208 Spencer Peak Way Unit E3
- 468 E 12000 S
- 11519 Honey Locust Ct
- 608 E Sawback Ln
- 250 Hidden View Dr
- 698 E 12100 S
- 208 Crescentwood Dr
- 11717 S Shadow View Ln
- 256 Bubbling Brook Ln

