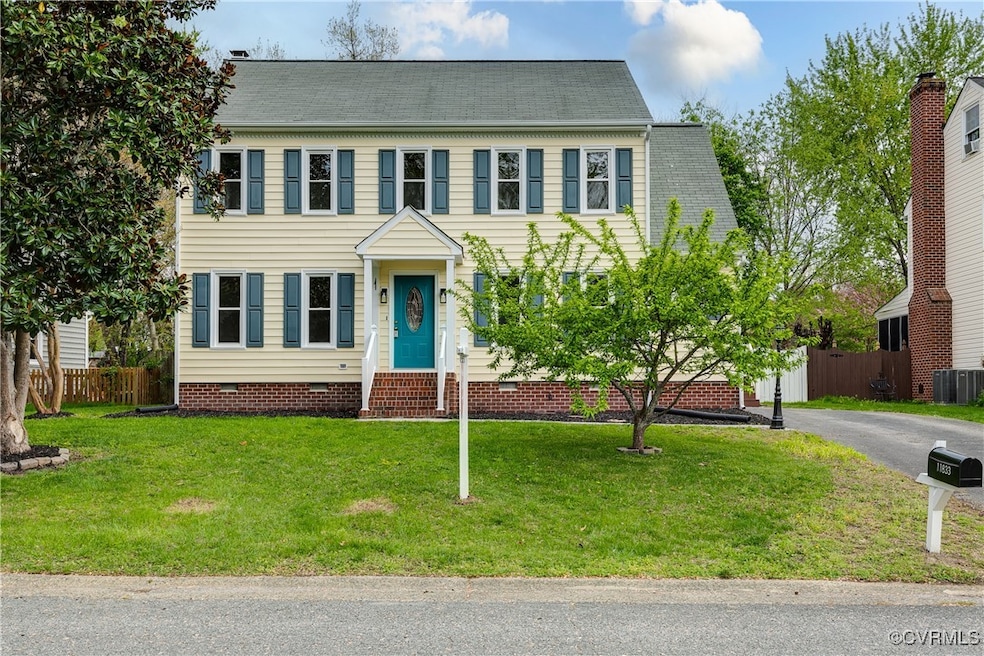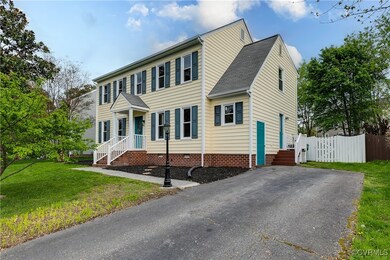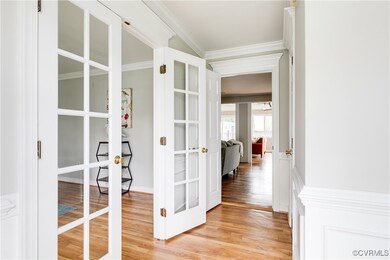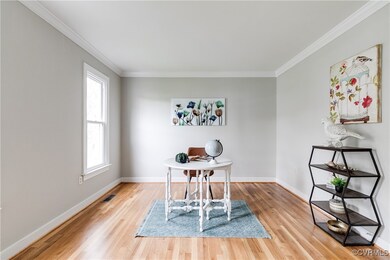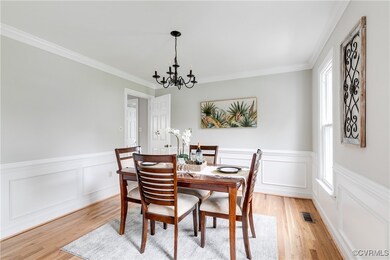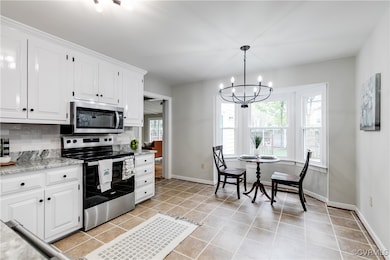
11833 Marnelan Place Henrico, VA 23233
Wellesley NeighborhoodHighlights
- Colonial Architecture
- Separate Formal Living Room
- Granite Countertops
- Gayton Elementary School Rated A-
- High Ceiling
- Breakfast Area or Nook
About This Home
As of June 2025Welcome to this beautifully updated home in the desirable Coventry community! As you step inside, you're greeted by French doors opening to a flexible space—perfect as a home office or study. The formal dining room impresses with elegant wainscoting, gleaming hardwood floors, and fresh paint. The kitchen is a chef’s dream, featuring crisp white cabinetry, a new tile backsplash, brand-new granite countertops, a new stove and microwave, and a fresh coat of paint. Adjacent to the kitchen, the sunlit breakfast nook overlooks the private, fenced backyard. The spacious family room offers a cozy fireplace, hardwood flooring, and plenty of natural light, seamlessly flowing into the large great room, which opens to a generous back deck—ideal for entertaining or relaxing. Also on the main level is a large laundry room with a separate entrance and direct access to the driveway, along with a convenient powder room. Upstairs, refinished hardwood stairs lead to the primary suite, complete with hardwood floors, a walk-in closet, ensuite bath, and fresh paint. Three additional bedrooms share a well-appointed hall bathroom. The third-floor bonus room provides a versatile space with endless potential—perfect for a media room, playroom, or quiet retreat. Outback, a large deck is perfect for outdoor gathering, and an detached shed for all your tools and equipment. Home has brand new replacement windows (2025) and Newer HVAC. Located just minutes from Short Pump Mall, dining, and major highways—this home offers both style and convenience. Don’t miss your chance—call today to schedule your private showing!
Last Agent to Sell the Property
Keller Williams Realty Brokerage Phone: (804) 719-1898 License #0225208133 Listed on: 04/09/2025

Home Details
Home Type
- Single Family
Est. Annual Taxes
- $3,765
Year Built
- Built in 1989
Lot Details
- 8,124 Sq Ft Lot
- Property is Fully Fenced
- Zoning described as R4
Home Design
- Colonial Architecture
- Contemporary Architecture
- Frame Construction
- Shingle Roof
- Composition Roof
- Vinyl Siding
Interior Spaces
- 2,523 Sq Ft Home
- 2-Story Property
- High Ceiling
- Ceiling Fan
- Wood Burning Fireplace
- Fireplace Features Masonry
- Bay Window
- French Doors
- Separate Formal Living Room
- Dining Area
- Workshop
- Washer and Dryer Hookup
Kitchen
- Breakfast Area or Nook
- Eat-In Kitchen
- Granite Countertops
Bedrooms and Bathrooms
- 4 Bedrooms
- En-Suite Primary Bedroom
- Walk-In Closet
- Double Vanity
Parking
- Driveway
- Paved Parking
Schools
- Gayton Elementary School
- Pocahontas Middle School
- Godwin High School
Utilities
- Cooling Available
- Heating Available
- Water Heater
Community Details
- Coventry Subdivision
Listing and Financial Details
- Tax Lot 16
- Assessor Parcel Number 738-755-1334
Ownership History
Purchase Details
Home Financials for this Owner
Home Financials are based on the most recent Mortgage that was taken out on this home.Purchase Details
Home Financials for this Owner
Home Financials are based on the most recent Mortgage that was taken out on this home.Purchase Details
Home Financials for this Owner
Home Financials are based on the most recent Mortgage that was taken out on this home.Purchase Details
Home Financials for this Owner
Home Financials are based on the most recent Mortgage that was taken out on this home.Similar Homes in Henrico, VA
Home Values in the Area
Average Home Value in this Area
Purchase History
| Date | Type | Sale Price | Title Company |
|---|---|---|---|
| Bargain Sale Deed | $563,500 | Stewart Title Guaranty Company | |
| Warranty Deed | $280,000 | -- | |
| Warranty Deed | $271,000 | -- | |
| Deed | $139,500 | -- |
Mortgage History
| Date | Status | Loan Amount | Loan Type |
|---|---|---|---|
| Open | $250,000 | New Conventional | |
| Previous Owner | $241,000 | New Conventional | |
| Previous Owner | $216,800 | New Conventional | |
| Previous Owner | $83,000 | New Conventional |
Property History
| Date | Event | Price | Change | Sq Ft Price |
|---|---|---|---|---|
| 06/09/2025 06/09/25 | Sold | $563,500 | -1.1% | $223 / Sq Ft |
| 05/03/2025 05/03/25 | Pending | -- | -- | -- |
| 04/11/2025 04/11/25 | For Sale | $569,950 | -- | $226 / Sq Ft |
Tax History Compared to Growth
Tax History
| Year | Tax Paid | Tax Assessment Tax Assessment Total Assessment is a certain percentage of the fair market value that is determined by local assessors to be the total taxable value of land and additions on the property. | Land | Improvement |
|---|---|---|---|---|
| 2025 | $4,043 | $442,900 | $110,000 | $332,900 |
| 2024 | $4,043 | $434,600 | $110,000 | $324,600 |
| 2023 | $3,694 | $434,600 | $110,000 | $324,600 |
| 2022 | $3,375 | $397,100 | $90,000 | $307,100 |
| 2021 | $3,073 | $319,300 | $66,000 | $253,300 |
| 2020 | $2,778 | $319,300 | $66,000 | $253,300 |
| 2019 | $2,743 | $315,300 | $66,000 | $249,300 |
| 2018 | $2,743 | $315,300 | $66,000 | $249,300 |
| 2017 | $2,431 | $279,400 | $64,000 | $215,400 |
| 2016 | $2,361 | $271,400 | $60,000 | $211,400 |
| 2015 | $2,292 | $271,400 | $60,000 | $211,400 |
| 2014 | $2,292 | $263,400 | $60,000 | $203,400 |
Agents Affiliated with this Home
-

Seller's Agent in 2025
Sophia Wang
Keller Williams Realty
(804) 719-1898
4 in this area
208 Total Sales
-

Buyer's Agent in 2025
Leigh Hulcher
Napier REALTORS ERA
(804) 356-4874
2 in this area
80 Total Sales
Map
Source: Central Virginia Regional MLS
MLS Number: 2508660
APN: 738-755-1334
- 2650 Clary Preston Dr
- 11900 Shire Ln
- 12129 Morning Walk
- 12127 Morning Walk
- 2142 Plan at Shire Walk
- 2242 Plan at Shire Walk
- 2244 Plan at Shire Walk
- 2044 Plan at Shire Walk
- 2042 Plan at Shire Walk
- Laurel Grand View Plan at Shire Walk
- Laurel Plan at Shire Walk
- Laurel Grand Plan at Shire Walk
- Laurel View Plan at Shire Walk
- 2144 Plan at Shire Walk
- 11937 Evening Loop
- 12049 Flowering Lavender Loop
- 11935 Evening Loop
- 12047 Flowering Lavender Loop
- 11933 Evening Loop
- 12045 Flowering Lavender Loop
