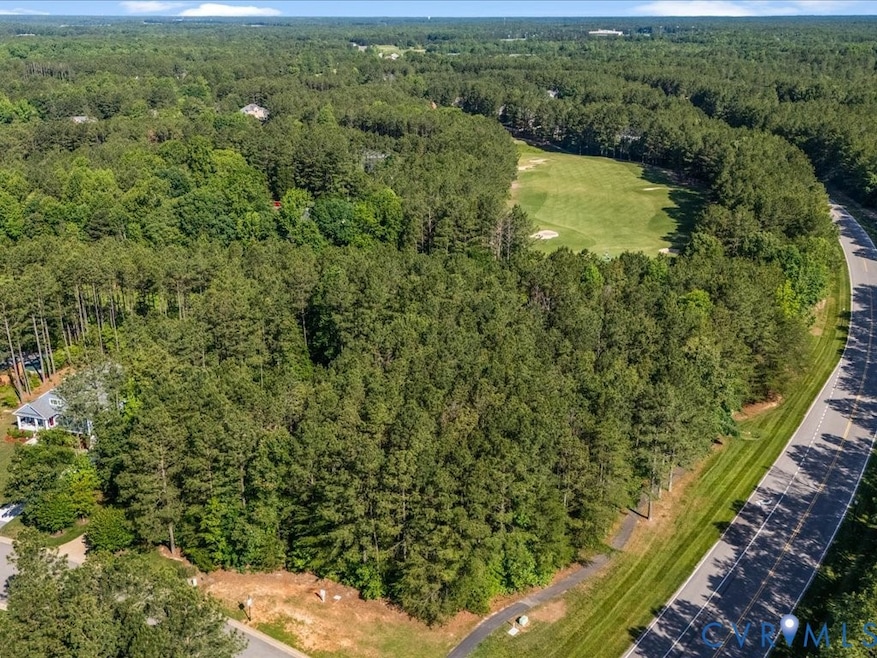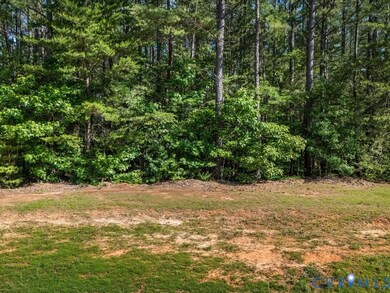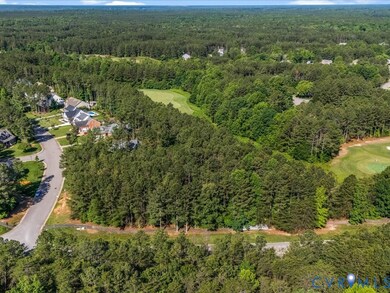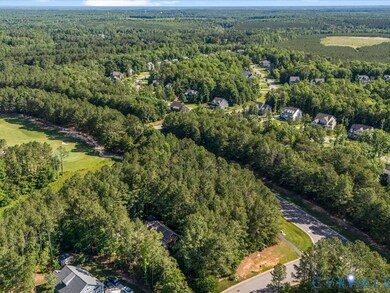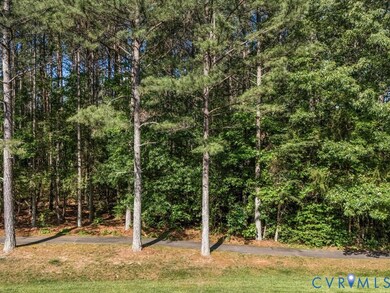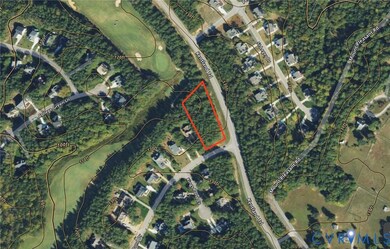11834 Kings Pond Dr Providence Forge, VA 23140
Providence Forge NeighborhoodEstimated payment $979/month
Highlights
- On Golf Course
- 1.21 Acre Lot
- Corner Lot
- Fitness Center
- Clubhouse
- Community Pool
About This Lot
Build your dream home on this prime 1.2-acre lot in the highly sought-after Brickshire community. One of the few remaining 1+ acre lots! This level, ready-to-build parcel offers the perfect setting for your new home. Situated between the green on hole 2 and the tee box for hole 3, enjoy the beauty of golf course living right at your doorstep. Brickshire is known for its exceptional amenities, including a clubhouse, pool, fitness center, playground, tennis courts, scenic walking trails and so much more. Whether you’re looking to relax or stay active, there’s something for everyone here. Ideally located for commuters, this lot is just minutes from I-64, providing easy access to both Williamsburg and Richmond. Don't miss out on the chance to become part of this vibrant, welcoming community. Your dream home awaits!
Property Details
Property Type
- Land
Est. Annual Taxes
- $630
Lot Details
- 1.21 Acre Lot
- On Golf Course
- Corner Lot
- Level Lot
- Zoning described as PUD
HOA Fees
- $87 Monthly HOA Fees
Property Views
- Golf Course Views
Schools
- New Kent Elementary And Middle School
- New Kent High School
Utilities
- Underground Utilities
- Water Not Available
- Phone Available
- Cable TV Available
Listing and Financial Details
- Assessor Parcel Number 33B13 32M 1
Community Details
Overview
- Brickshire Subdivision
Amenities
- Common Area
- Clubhouse
Recreation
- Golf Course Community
- Tennis Courts
- Community Playground
- Fitness Center
- Community Pool
- Park
- Trails
- Walking Distance to Water
Map
Home Values in the Area
Average Home Value in this Area
Tax History
| Year | Tax Paid | Tax Assessment Tax Assessment Total Assessment is a certain percentage of the fair market value that is determined by local assessors to be the total taxable value of land and additions on the property. | Land | Improvement |
|---|---|---|---|---|
| 2025 | $640 | $106,700 | $106,700 | $0 |
| 2024 | $630 | $106,700 | $106,700 | $0 |
| 2023 | $661 | $98,600 | $98,600 | $0 |
| 2022 | $661 | $98,600 | $98,600 | $0 |
| 2021 | $518 | $65,600 | $65,600 | $0 |
| 2020 | $518 | $65,600 | $65,600 | $0 |
| 2019 | $520 | $63,400 | $63,400 | $0 |
| 2018 | $520 | $63,400 | $63,400 | $0 |
| 2017 | $552 | $66,500 | $66,500 | $0 |
| 2016 | $552 | $66,500 | $66,500 | $0 |
| 2015 | $637 | $75,800 | $75,800 | $0 |
| 2014 | -- | $75,800 | $75,800 | $0 |
Property History
| Date | Event | Price | List to Sale | Price per Sq Ft |
|---|---|---|---|---|
| 11/12/2025 11/12/25 | Pending | -- | -- | -- |
| 08/15/2025 08/15/25 | For Sale | $159,990 | -- | -- |
Purchase History
| Date | Type | Sale Price | Title Company |
|---|---|---|---|
| Interfamily Deed Transfer | -- | None Available | |
| Warranty Deed | $133,000 | -- |
Source: Central Virginia Regional MLS
MLS Number: 2522963
APN: 33B13 32M 1
- McDowell Plan at Brickshire
- Roanoke Plan at Brickshire
- Oxford Plan at Brickshire
- Drexel Plan at Brickshire
- Cypress Plan at Brickshire
- Colfax Plan at Brickshire
- Davidson Plan at Brickshire
- Caldwell Plan at Brickshire
- Asheboro Plan at Brickshire
- Brevard Plan at Brickshire
- Avery Plan at Brickshire
- Waverly Plan at Brickshire
- Charleston Plan at Brickshire
- 4957 College Green Dr
- 11955 Pergola Ct
- 4897 Kings Pond Place
- 5172 Brandon Pines Dr
- 5139 Brandon Pines Dr
- 5461 Tyshire Pkwy
- 5460 Tyshire Pkwy
