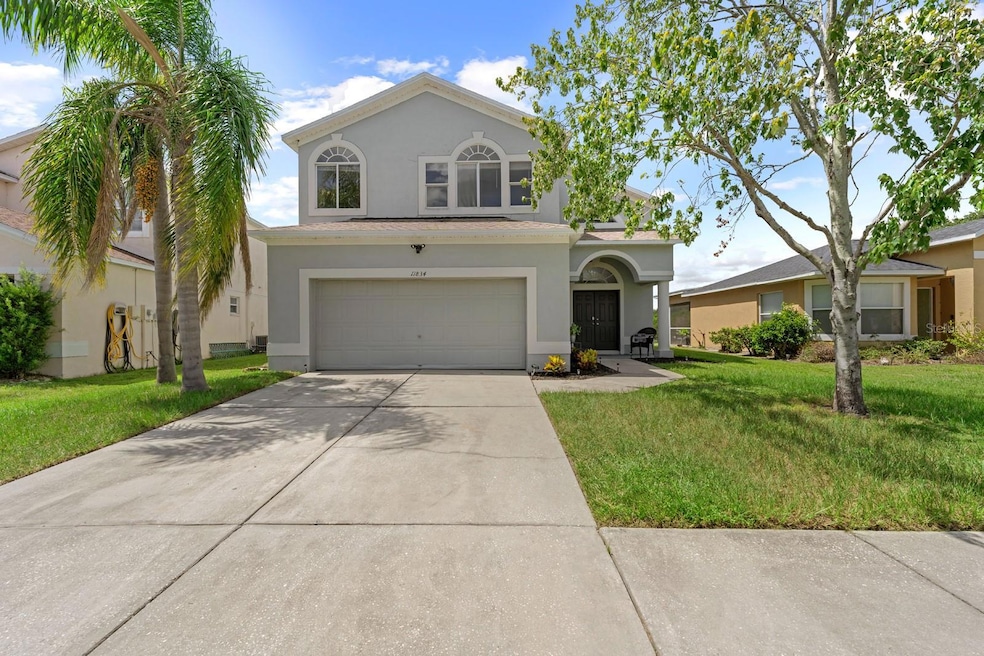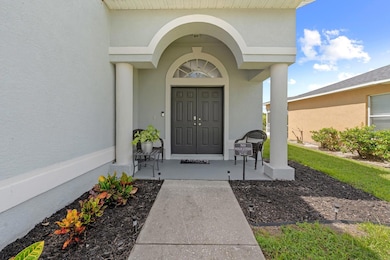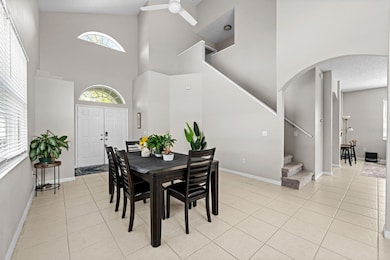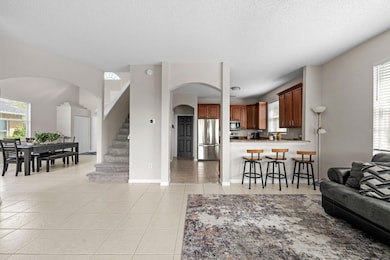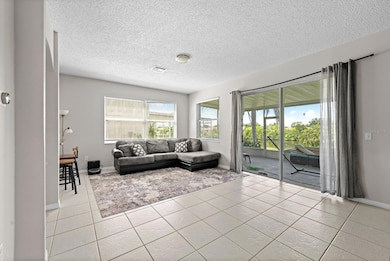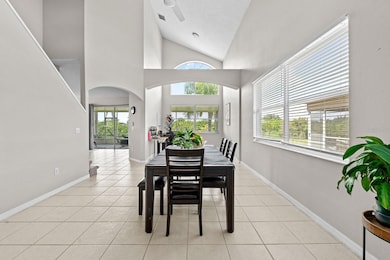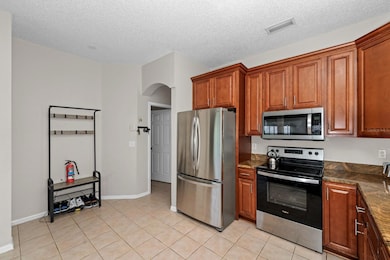11834 Lark Song Loop Riverview, FL 33579
Estimated payment $2,574/month
Highlights
- Fitness Center
- Vaulted Ceiling
- Racquetball
- Clubhouse
- Community Pool
- 2 Car Attached Garage
About This Home
Stunning MOVE-IN READY 3-bedroom, 2.5-bath, 2-car garage home nestled in the desirable Summerfield Village Golf Course Community!
As you enter, you’re welcomed by ceramic tile flooring and soaring vaulted ceilings that create an immediate sense of space and elegance. The open-concept layout flows seamlessly from the formal living and dining areas to the inviting family room—perfect for both everyday living and entertaining. Oversized sliding glass doors open to a 12x34 screened-in porch that overlooks a tranquil pond, offering the perfect backdrop for morning coffee or evening gatherings with friends.
The kitchen is a true showstopper, featuring granite countertops, 42” maple cabinets with crown molding, stainless steel appliances, and ample storage space for the home chef. Natural light fills the main level, highlighting the home’s thoughtful design and comfortable ambiance.
Upstairs, retreat to the spacious primary suite, complete with a large walk-in closet and an en-suite bath boasting dual vanities, a soaking tub, and a separate shower—your very own private sanctuary. Two additional bedrooms offer plenty of space for family or guests, while the versatile loft area can serve as an office, playroom, or media space. A convenient second-floor laundry room and a guest half-bath downstairs add to the home’s functionality.
Practical updates include a new roof (2022), HVAC (2015), and water heater (2015), ensuring peace of mind for years to come.
Living in Summerfield Village means access to exceptional amenities—a golf course, fitness center, swimming pool, parks, and playgrounds—all just minutes from restaurants, shops, banks, grocery stores, and Sam’s Club. With easy access to I-75, commuting to nearby cities is effortless.
This home offers picturesque water views and modern comfort come together beautifully. Don’t miss your chance to make this stunning property your next home—schedule your tour today!
Listing Agent
WEICHERT REALTORS EXCLUSIVE PROPERTIES Brokerage Phone: 813-426-2669 License #3270483 Listed on: 10/08/2025

Co-Listing Agent
WEICHERT REALTORS EXCLUSIVE PROPERTIES Brokerage Phone: 813-426-2669 License #3535224
Home Details
Home Type
- Single Family
Est. Annual Taxes
- $5,636
Year Built
- Built in 1998
Lot Details
- 7,436 Sq Ft Lot
- Southeast Facing Home
- Property is zoned PD
HOA Fees
- $45 Monthly HOA Fees
Parking
- 2 Car Attached Garage
Home Design
- Entry on the 2nd floor
- Slab Foundation
- Shingle Roof
- Stucco
Interior Spaces
- 2,400 Sq Ft Home
- 2-Story Property
- Vaulted Ceiling
- Ceiling Fan
- Living Room
- Dining Room
Kitchen
- Range
- Microwave
Flooring
- Carpet
- Ceramic Tile
Bedrooms and Bathrooms
- 3 Bedrooms
- Soaking Tub
Laundry
- Laundry Room
- Dryer
- Washer
Schools
- Summerfield Crossing Elementary School
- Eisenhower Middle School
- East Bay High School
Utilities
- Central Heating and Cooling System
Listing and Financial Details
- Visit Down Payment Resource Website
- Legal Lot and Block 17 / A
- Assessor Parcel Number U-09-31-20-2V6-A00000-00017.0
Community Details
Overview
- Summerfield Association, Phone Number (813) 671-2005
- Summerfield Village 1 Tr 30 Subdivision
- Community features wheelchair access
Amenities
- Clubhouse
Recreation
- Racquetball
- Community Playground
- Fitness Center
- Community Pool
Map
Home Values in the Area
Average Home Value in this Area
Tax History
| Year | Tax Paid | Tax Assessment Tax Assessment Total Assessment is a certain percentage of the fair market value that is determined by local assessors to be the total taxable value of land and additions on the property. | Land | Improvement |
|---|---|---|---|---|
| 2024 | $5,636 | $329,985 | $103,643 | $226,342 |
| 2023 | $6,363 | $331,030 | $95,006 | $236,024 |
| 2022 | $4,801 | $288,010 | $86,369 | $201,641 |
| 2021 | $4,245 | $219,822 | $69,095 | $150,727 |
| 2020 | $3,821 | $192,278 | $64,776 | $127,502 |
| 2019 | $3,456 | $169,445 | $53,981 | $115,464 |
| 2018 | $3,503 | $171,284 | $0 | $0 |
| 2017 | $3,527 | $158,330 | $0 | $0 |
| 2016 | $3,476 | $153,720 | $0 | $0 |
| 2015 | $3,335 | $139,745 | $0 | $0 |
| 2014 | $3,055 | $127,041 | $0 | $0 |
| 2013 | -- | $115,492 | $0 | $0 |
Property History
| Date | Event | Price | List to Sale | Price per Sq Ft | Prior Sale |
|---|---|---|---|---|---|
| 10/08/2025 10/08/25 | For Sale | $389,999 | +5.1% | $162 / Sq Ft | |
| 10/03/2023 10/03/23 | Sold | $371,000 | 0.0% | $155 / Sq Ft | View Prior Sale |
| 09/06/2023 09/06/23 | Pending | -- | -- | -- | |
| 09/04/2023 09/04/23 | For Sale | $371,000 | 0.0% | $155 / Sq Ft | |
| 08/28/2023 08/28/23 | Pending | -- | -- | -- | |
| 08/28/2023 08/28/23 | Price Changed | $371,000 | -2.4% | $155 / Sq Ft | |
| 08/10/2023 08/10/23 | Price Changed | $380,000 | -1.3% | $158 / Sq Ft | |
| 07/27/2023 07/27/23 | Price Changed | $385,000 | -1.5% | $160 / Sq Ft | |
| 06/29/2023 06/29/23 | Price Changed | $391,000 | -1.3% | $163 / Sq Ft | |
| 06/16/2023 06/16/23 | For Sale | $396,000 | 0.0% | $165 / Sq Ft | |
| 06/05/2023 06/05/23 | Pending | -- | -- | -- | |
| 05/17/2023 05/17/23 | For Sale | $396,000 | +6.7% | $165 / Sq Ft | |
| 04/28/2023 04/28/23 | Off Market | $371,000 | -- | -- | |
| 04/20/2023 04/20/23 | Price Changed | $396,000 | -2.0% | $165 / Sq Ft | |
| 03/30/2023 03/30/23 | Price Changed | $404,000 | -0.2% | $168 / Sq Ft | |
| 03/02/2023 03/02/23 | For Sale | $405,000 | +9.2% | $169 / Sq Ft | |
| 01/04/2023 01/04/23 | Off Market | $371,000 | -- | -- | |
| 12/15/2022 12/15/22 | Price Changed | $410,000 | -1.2% | $171 / Sq Ft | |
| 12/01/2022 12/01/22 | Price Changed | $415,000 | -2.4% | $173 / Sq Ft | |
| 11/10/2022 11/10/22 | Price Changed | $425,000 | -0.9% | $177 / Sq Ft | |
| 10/31/2022 10/31/22 | For Sale | $429,000 | +15.6% | $179 / Sq Ft | |
| 10/03/2022 10/03/22 | Off Market | $371,000 | -- | -- | |
| 09/08/2022 09/08/22 | Price Changed | $429,000 | -1.8% | $179 / Sq Ft | |
| 08/18/2022 08/18/22 | Price Changed | $437,000 | -1.8% | $182 / Sq Ft | |
| 08/04/2022 08/04/22 | Price Changed | $445,000 | -5.5% | $185 / Sq Ft | |
| 07/25/2022 07/25/22 | For Sale | $471,000 | -- | $196 / Sq Ft |
Purchase History
| Date | Type | Sale Price | Title Company |
|---|---|---|---|
| Warranty Deed | $371,000 | Os National | |
| Warranty Deed | $447,400 | Os National | |
| Deed | $109,300 | -- |
Mortgage History
| Date | Status | Loan Amount | Loan Type |
|---|---|---|---|
| Open | $359,870 | New Conventional | |
| Previous Owner | $20,110 | New Conventional | |
| Previous Owner | $107,669 | FHA |
Source: Stellar MLS
MLS Number: TB8427936
APN: U-09-31-20-2V6-A00000-00017.0
- 12903 Brant Tree Dr
- 11852 Lark Song Loop
- 12923 Fieldmoor Ct
- 12646 Belcroft Dr
- 12654 Belcroft Dr
- 12637 Belcroft Dr
- 12625 Belcroft Dr
- 12432 Fairlawn Dr
- 12425 Fairlawn Dr
- 11478 Weston Course Loop
- 11592 Weston Course Loop
- 11470 Weston Course Loop
- 11729 Newberry Grove Loop
- 13003 Carlington Ln
- 13024 Carlington Ln
- 12311 Silton Peace Dr
- 12608 Longcrest Dr
- 13002 Saint Filagree Dr
- 12236 Fairlawn Dr
- 13032 Prestwick Dr
- 11751 Lynmoor Dr
- 11812 Lynmoor Dr
- 12660 Belcroft Dr
- 11804 Stonewood Gate Dr
- 12623 Belcroft Dr
- 12425 Fairlawn Dr
- 11578 Weston Course Loop
- 12608 Evington Point Dr
- 13235 Prestwick Dr
- 12538 Evington Point Dr
- 12769 Evington Point Dr
- 13024 Carlington Ln
- 11515 Paperwood Place
- 12119 Feldwood Creek Ln
- 13404 Prestwick Dr
- 12311 Silton Peace Dr
- 11417 Smokethorn Dr
- 12504 Evington Point Dr
- 12646 Evington Point Dr
- 12652 Evington Point Dr
