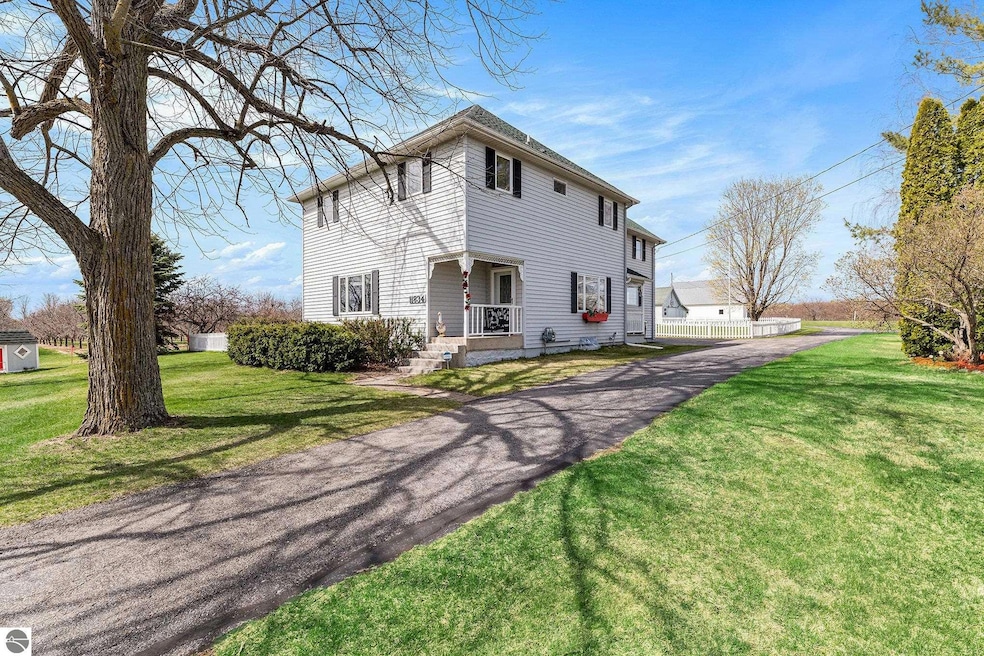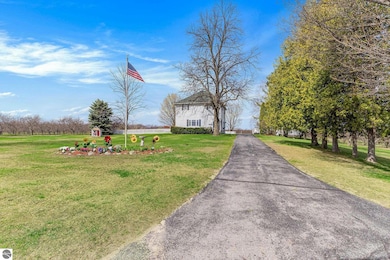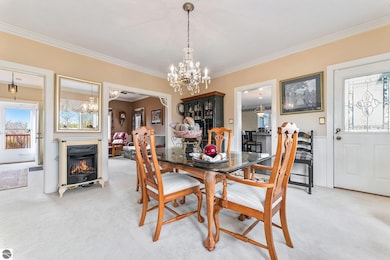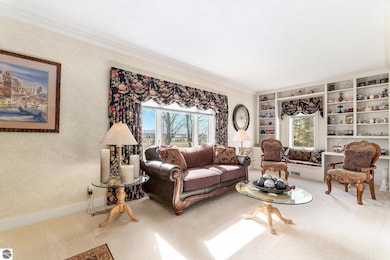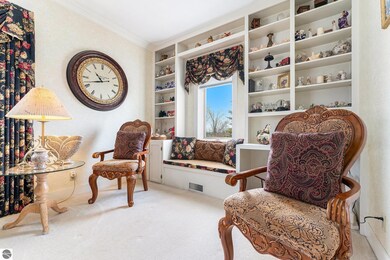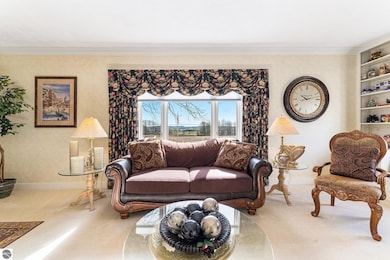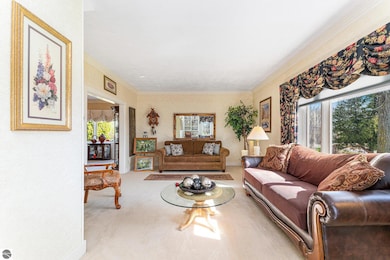
11834 S Elk Lake Rd Williamsburg, MI 49690
Estimated payment $3,446/month
Highlights
- Water Views
- Second Garage
- Farmhouse Style Home
- Elk Rapids High School Rated A-
- Deck
- Granite Countertops
About This Home
Charming home with modern upgrades & timeless character! South of Elk Rapids, close to Flint Fields and Elk Lake access. Step inside this beautifully maintained home featuring 9' ceilings on both levels, elegant crown moldings, and an abundance of original woodwork that adds warmth and character throughout. The massive primary suite offers a private retreat complete with a cozy sitting area and an adjoining bathroom. The heart of the home is the kitchen, boasting a massive granite island with a built-in teppanyaki grill—perfect for entertaining. Outside, you'll find an oversized garage and a second outbuilding that includes additional garage space, storage, a workshop, and a finished bonus room ideal for hobbies or a home office. Recent updates include a newer roof and a new water heater. A bonus is the attic space that has unlimited potential for added living space. This home seamlessly blends classic charm with modern convenience—make it yours! STR allowed by township for rental income.
Home Details
Home Type
- Single Family
Est. Annual Taxes
- $21
Year Built
- Built in 1900
Lot Details
- 1.21 Acre Lot
- Lot Dimensions are 170 x 310
- Fenced Yard
- Landscaped
- Level Lot
- Cleared Lot
- The community has rules related to zoning restrictions
Property Views
- Water Views
- Countryside Views
Home Design
- Farmhouse Style Home
- Block Foundation
- Frame Construction
- Asphalt Roof
- Vinyl Siding
Interior Spaces
- 2,638 Sq Ft Home
- 2-Story Property
- Bookcases
- Ceiling Fan
- Gas Fireplace
- Mud Room
- Entrance Foyer
- Formal Dining Room
- Unfinished Basement
- Basement Fills Entire Space Under The House
Kitchen
- Oven or Range
- Stove
- Cooktop
- Freezer
- Dishwasher
- Kitchen Island
- Granite Countertops
Bedrooms and Bathrooms
- 4 Bedrooms
Laundry
- Dryer
- Washer
Parking
- 2 Car Detached Garage
- Second Garage
Outdoor Features
- Deck
- Rain Gutters
Utilities
- Forced Air Heating and Cooling System
- Well
- Cable TV Available
Community Details
- Metes And Bounds Community
Map
Home Values in the Area
Average Home Value in this Area
Tax History
| Year | Tax Paid | Tax Assessment Tax Assessment Total Assessment is a certain percentage of the fair market value that is determined by local assessors to be the total taxable value of land and additions on the property. | Land | Improvement |
|---|---|---|---|---|
| 2024 | $21 | $250,700 | $0 | $0 |
| 2023 | $1,991 | $205,100 | $0 | $0 |
| 2022 | $2,572 | $182,100 | $0 | $0 |
| 2021 | $2,462 | $163,800 | $0 | $0 |
| 2020 | $2,326 | $161,800 | $0 | $0 |
| 2019 | $2,420 | $145,100 | $0 | $0 |
| 2018 | $2,366 | $129,100 | $0 | $0 |
| 2017 | $2,327 | $129,100 | $0 | $0 |
| 2016 | $1,658 | $125,400 | $0 | $0 |
| 2015 | -- | $126,500 | $0 | $0 |
| 2014 | -- | $110,700 | $0 | $0 |
| 2013 | -- | $103,900 | $0 | $0 |
Property History
| Date | Event | Price | Change | Sq Ft Price |
|---|---|---|---|---|
| 07/24/2025 07/24/25 | Price Changed | $629,000 | -0.9% | $238 / Sq Ft |
| 07/01/2025 07/01/25 | Price Changed | $635,000 | -1.6% | $241 / Sq Ft |
| 06/10/2025 06/10/25 | Price Changed | $645,000 | -3.7% | $245 / Sq Ft |
| 05/16/2025 05/16/25 | Price Changed | $670,000 | -2.2% | $254 / Sq Ft |
| 05/05/2025 05/05/25 | For Sale | $685,000 | -- | $260 / Sq Ft |
Purchase History
| Date | Type | Sale Price | Title Company |
|---|---|---|---|
| Quit Claim Deed | -- | None Available | |
| Deed | $262,500 | -- |
Similar Homes in Williamsburg, MI
Source: Northern Great Lakes REALTORS® MLS
MLS Number: 1933288
APN: 05-06-033-023-20
- Lot 1 Elk Vista Ct
- Lot 2 Elk Vista Ct
- Lot 3 Elk Vista Ct
- Lot 4 Elk Vista Ct
- #4 Lyns Ct
- 15504 Clearwater Point Rd
- 10595 Shore Dr
- 000 S Us-31
- 11875 U S 31
- 10774 Us-31 S
- 11896 Cabana Shores Rd
- 879 Millers Park
- 11320 Shippey Ln
- #4 Lamoreaux Dr Unit 4
- 875 Green St
- 10215 Elk Lake Rd
- Lot D S Bay Shore Dr Unit D
- TBD Capa-Bran Terrace Unit 13
- TBD Capa-Bran Terrace Unit 8
- TBD Capa-Bran Terrace Unit 7
- 203 W 2nd St
- 132 Ames St
- 5541 Foothills Dr
- 3835 Vale Dr
- 4033 Sherwood Forest Dr
- 3814 Maid Marian Ln
- 1846 Alpine Rd
- 609 Bloomfield Rd
- 4210 Mitchell Creek Dr Unit 6
- 1310 Peninsula Ct
- 853 E Front St
- 853 E Front St
- 853 E Front St
- 542 Island View Dr
- 544 E State St
- 516 Washington St Unit 2
- 918 Boon St
- 232 E State St
- 115 E Eighth St Unit Ivy
- 982 Lake Ridge Dr
