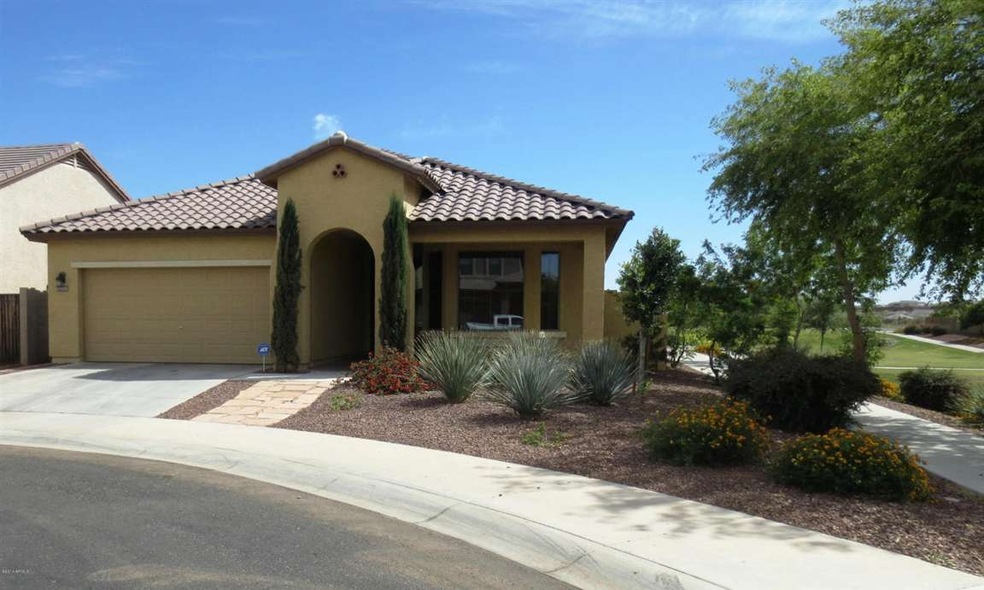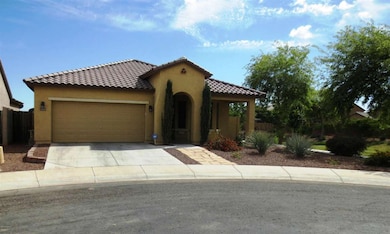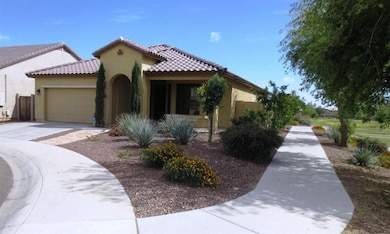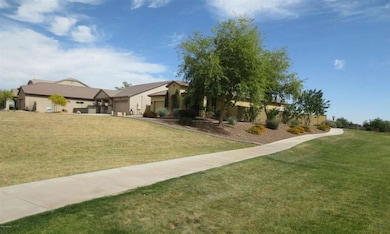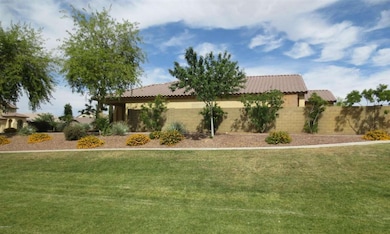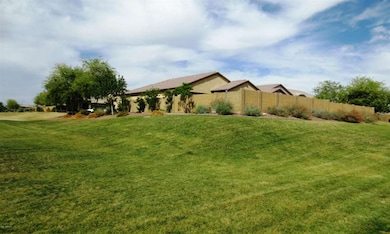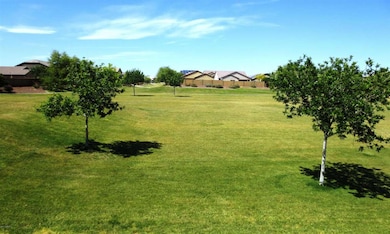
11835 W Daley Ct Sun City, AZ 85373
Highlights
- Mountain View
- Covered Patio or Porch
- Eat-In Kitchen
- Liberty High School Rated A-
- Cul-De-Sac
- Double Pane Windows
About This Home
As of May 2018Absolutely Awesome Location! Premium Cul-de-sac & Greenbelt/Park lot. Great Room Split Master Floorplan. Eat-in kitchen w/ beautiful cabinets. Master has Seperate Shower & Garden tub. Huge walk-in closet. Ceiling fans in every room. Large Rear Patio with Private Greenbelt lot. Extended 25' Garage. Front Patio overlooks Walking Path/Greenbelt. Truly a beautiful home!
Last Agent to Sell the Property
Cramer & Associates R.E. License #SA026221000 Listed on: 04/15/2014
Home Details
Home Type
- Single Family
Est. Annual Taxes
- $1,511
Year Built
- Built in 2007
Lot Details
- 5,892 Sq Ft Lot
- Cul-De-Sac
- Block Wall Fence
- Front Yard Sprinklers
HOA Fees
- $57 Monthly HOA Fees
Parking
- 2 Car Garage
- Garage Door Opener
Home Design
- Wood Frame Construction
- Tile Roof
- Stucco
Interior Spaces
- 1,712 Sq Ft Home
- 1-Story Property
- Ceiling height of 9 feet or more
- Ceiling Fan
- Double Pane Windows
- Solar Screens
- Mountain Views
- Security System Owned
Kitchen
- Eat-In Kitchen
- Built-In Microwave
Flooring
- Carpet
- Tile
- Vinyl
Bedrooms and Bathrooms
- 3 Bedrooms
- 2 Bathrooms
- Bathtub With Separate Shower Stall
Outdoor Features
- Covered Patio or Porch
Schools
- Zuni Hills Elementary School
- Liberty High School
Utilities
- Refrigerated Cooling System
- Heating Available
- High Speed Internet
- Cable TV Available
Listing and Financial Details
- Tax Lot 46
- Assessor Parcel Number 503-88-174
Community Details
Overview
- Association fees include ground maintenance
- Crossriver HOA, Phone Number (602) 957-9191
- Built by MORRISON HOMES
- Crossriver Subdivision
Recreation
- Community Playground
- Bike Trail
Ownership History
Purchase Details
Home Financials for this Owner
Home Financials are based on the most recent Mortgage that was taken out on this home.Purchase Details
Home Financials for this Owner
Home Financials are based on the most recent Mortgage that was taken out on this home.Purchase Details
Home Financials for this Owner
Home Financials are based on the most recent Mortgage that was taken out on this home.Purchase Details
Home Financials for this Owner
Home Financials are based on the most recent Mortgage that was taken out on this home.Purchase Details
Home Financials for this Owner
Home Financials are based on the most recent Mortgage that was taken out on this home.Purchase Details
Home Financials for this Owner
Home Financials are based on the most recent Mortgage that was taken out on this home.Similar Homes in Sun City, AZ
Home Values in the Area
Average Home Value in this Area
Purchase History
| Date | Type | Sale Price | Title Company |
|---|---|---|---|
| Warranty Deed | $250,000 | First American Title Insuran | |
| Interfamily Deed Transfer | -- | Driggs Title Agency Inc | |
| Warranty Deed | $197,000 | Lawyers Title Of Arizona Inc | |
| Interfamily Deed Transfer | -- | Lawyers Title Of Arizona Inc | |
| Interfamily Deed Transfer | -- | Lawyers Title Of Arizona Inc | |
| Interfamily Deed Transfer | -- | First American Title Ins Co | |
| Special Warranty Deed | $192,523 | First American Title Ins Co | |
| Special Warranty Deed | -- | First American Title Ins Co |
Mortgage History
| Date | Status | Loan Amount | Loan Type |
|---|---|---|---|
| Open | $38,430 | VA | |
| Open | $251,289 | VA | |
| Previous Owner | $187,000 | New Conventional | |
| Previous Owner | $193,431 | FHA | |
| Previous Owner | $125,700 | Purchase Money Mortgage | |
| Previous Owner | $122,523 | Purchase Money Mortgage | |
| Previous Owner | $122,523 | Purchase Money Mortgage |
Property History
| Date | Event | Price | Change | Sq Ft Price |
|---|---|---|---|---|
| 05/02/2018 05/02/18 | Sold | $250,000 | -3.5% | $146 / Sq Ft |
| 04/03/2018 04/03/18 | Pending | -- | -- | -- |
| 03/28/2018 03/28/18 | For Sale | $259,000 | +31.5% | $151 / Sq Ft |
| 06/25/2014 06/25/14 | Sold | $197,000 | -1.0% | $115 / Sq Ft |
| 05/11/2014 05/11/14 | Pending | -- | -- | -- |
| 05/01/2014 05/01/14 | Price Changed | $198,900 | -0.5% | $116 / Sq Ft |
| 04/24/2014 04/24/14 | Price Changed | $199,900 | -1.5% | $117 / Sq Ft |
| 04/15/2014 04/15/14 | For Sale | $203,000 | -- | $119 / Sq Ft |
Tax History Compared to Growth
Tax History
| Year | Tax Paid | Tax Assessment Tax Assessment Total Assessment is a certain percentage of the fair market value that is determined by local assessors to be the total taxable value of land and additions on the property. | Land | Improvement |
|---|---|---|---|---|
| 2025 | $1,824 | $19,058 | -- | -- |
| 2024 | $1,817 | $18,151 | -- | -- |
| 2023 | $1,817 | $30,400 | $6,080 | $24,320 |
| 2022 | $1,751 | $23,220 | $4,640 | $18,580 |
| 2021 | $1,820 | $21,520 | $4,300 | $17,220 |
| 2020 | $1,823 | $19,830 | $3,960 | $15,870 |
| 2019 | $1,777 | $18,410 | $3,680 | $14,730 |
| 2018 | $1,718 | $17,330 | $3,460 | $13,870 |
| 2017 | $1,702 | $16,060 | $3,210 | $12,850 |
| 2016 | $1,660 | $15,100 | $3,020 | $12,080 |
| 2015 | $1,566 | $14,550 | $2,910 | $11,640 |
Agents Affiliated with this Home
-
Cindy Smith

Seller's Agent in 2018
Cindy Smith
Real Broker
(602) 214-9247
43 Total Sales
-
Cherry Coats
C
Buyer's Agent in 2018
Cherry Coats
Delex Realty
(602) 619-1317
10 Total Sales
-
Tommy Cramer

Seller's Agent in 2014
Tommy Cramer
Cramer & Associates R.E.
(602) 692-5070
107 Total Sales
Map
Source: Arizona Regional Multiple Listing Service (ARMLS)
MLS Number: 5101306
APN: 503-88-174
- 11839 W Villa Chula Ct
- 11948 W Jessie Ln
- 11931 W Villa Chula Ln
- 11836 W Planada Ct
- 11958 W Villa Chula Ln Unit 7
- 11852 W Via Montoya Ct
- 11726 W Planada Ct
- 11737 W Villa Hermosa Ln
- 22660 N 122nd Ave
- 22029 N 120th Ave
- 11832 W Electra Ln
- 11741 W Camino Vivaz
- 12217 W Planada Ln
- 12241 W Patrick Ct
- 23523 N 117th Dr
- 12211 W Villa Hermosa Ln
- 12226 W Planada Ln Unit 1
- 12037 W Via Del Sol Ct
- 12324 W Daley Ct
- 12038 W Melinda Ln
