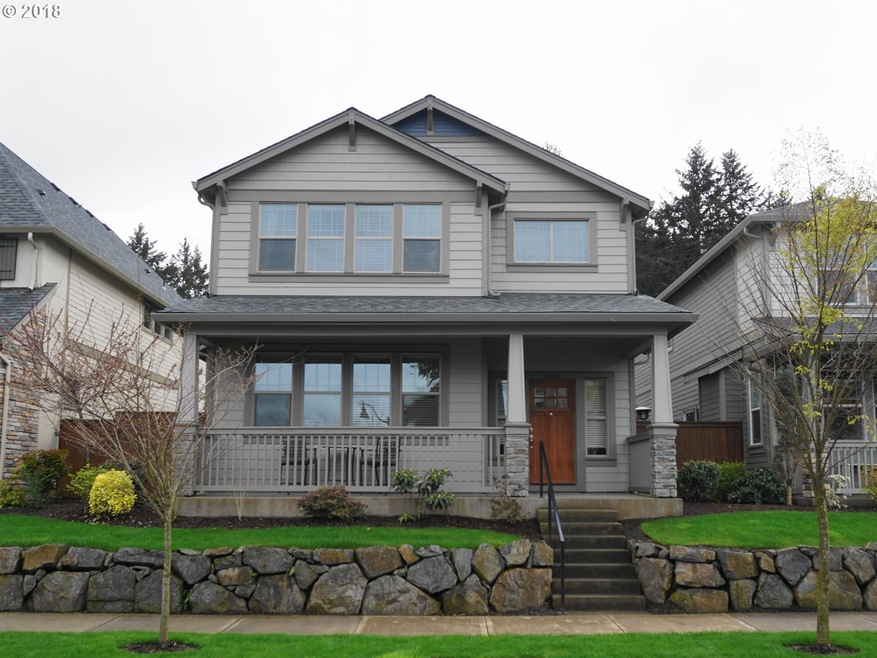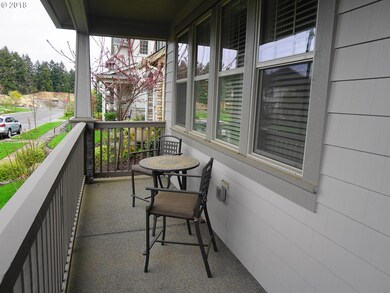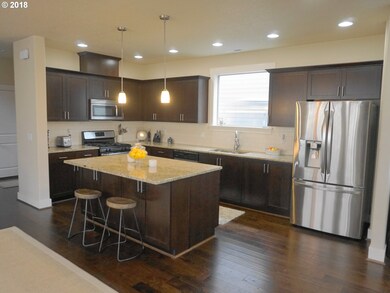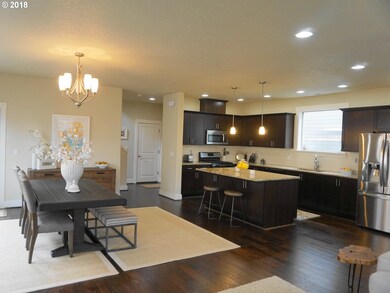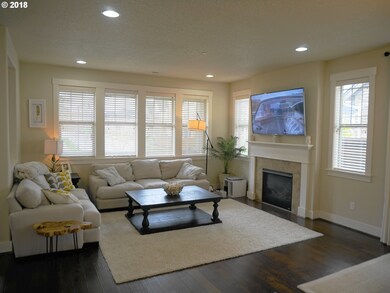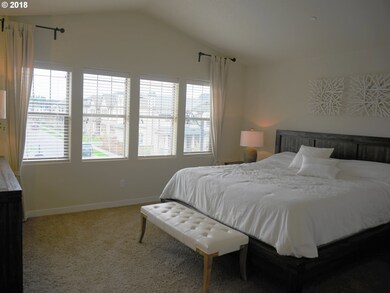
$600,000
- 4 Beds
- 2.5 Baths
- 2,018 Sq Ft
- 11870 SW Oslo St
- Wilsonville, OR
Welcome to this beautifully maintained home in the vibrant Villebois community of Wilsonville! This spacious and thoughtfully designed property offers the perfect blend of style, functionality, and low-maintenance living. Step inside to discover an open floor plan with rich wood floors flowing throughout the main level, creating a warm and inviting atmosphere. The living room is bright and airy,
Nick Shivers Keller Williams PDX Central
