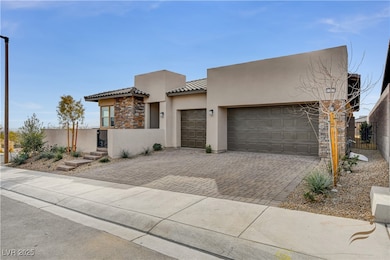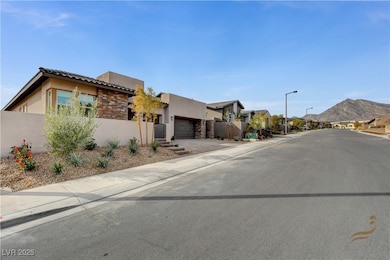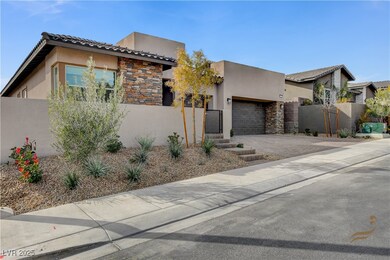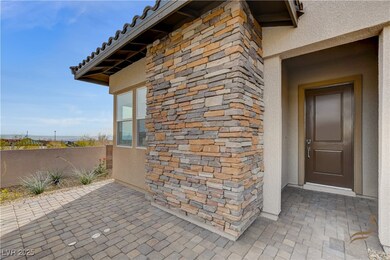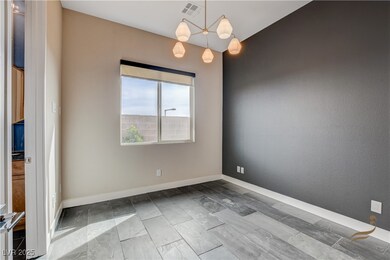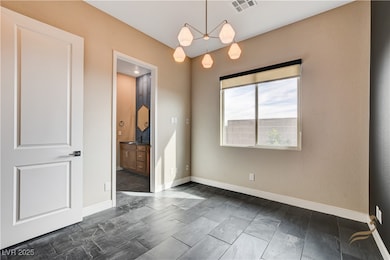11837 Grassy Plain Ave Las Vegas, NV 89138
Highlights
- Gated Community
- Park
- Tile Flooring
- No HOA
- Laundry Room
- Central Heating and Cooling System
About This Home
SINGLE-STORY FLOOR PLAN WITH VAULTED CEILINGS AND AN OPEN GREAT ROOM PERFECT FOR ENTERTAINING. SEPARATE DINING AREA ADJACENT TO THE KITCHEN. MAIN-LEVEL BEDROOM PLUS PRIMARY SUITE WITH WALK-IN CLOSET AND CARRARA MARBLE SPA BATH FEATURING SEPARATE SHOWER AND STAND-ALONE TUB. MAIN-LEVEL LAUNDRY ROOM WITH GAS DRYER HOOKUP.CHEF’S KITCHEN BOASTS GE PROFILE APPLIANCES, GAS COOKTOP, BUILT-IN ELECTRIC OVEN, DISHWASHER, MICROWAVE, DISPOSAL, GRANITE COUNTERTOPS, WATERFALL EDGE ISLAND AND FULL BACKSPLASH. DESIGNER LIGHTING THROUGHOUT, BLACK GAUGED SLATE FLOORING, RAISED DOOR HEIGHTS, TANKLESS WATER HEATER AND DOUBLE-PANE WINDOWS.ATTACHED 3-CAR GARAGE WITH PRIVATE ENTRY, COVERED PATIO AND LOW-MAINTENANCE DESERT LANDSCAPING ON A PREMIUM CORNER LOT. LOCATED IN THE GATED SAVANNAH COMMUNITY.
Home Details
Home Type
- Single Family
Est. Annual Taxes
- $8,408
Year Built
- Built in 2022
Lot Details
- 6,970 Sq Ft Lot
- North Facing Home
- Back Yard Fenced
- Block Wall Fence
Parking
- 3 Car Garage
Home Design
- Frame Construction
- Tile Roof
- Stucco
Interior Spaces
- 2,503 Sq Ft Home
- 1-Story Property
- Blinds
- Drapes & Rods
- Tile Flooring
Kitchen
- Built-In Gas Oven
- Gas Cooktop
- Microwave
- Dishwasher
- Disposal
Bedrooms and Bathrooms
- 4 Bedrooms
Laundry
- Laundry Room
- Laundry on main level
- Washer and Dryer
Schools
- Givens Elementary School
- Becker Middle School
- Palo Verde High School
Utilities
- Central Heating and Cooling System
- Heating System Uses Gas
- Cable TV Available
Listing and Financial Details
- Security Deposit $4,500
- Property Available on 7/4/25
- Tenant pays for cable TV, electricity, gas, grounds care, sewer, trash collection, water
- 12 Month Lease Term
Community Details
Overview
- No Home Owners Association
- Savannah HOA, Phone Number (702) 362-6262
- Savannah Subdivision
- The community has rules related to covenants, conditions, and restrictions
Recreation
- Park
Pet Policy
- No Pets Allowed
Security
- Gated Community
Map
Source: Las Vegas REALTORS®
MLS Number: 2686261
APN: 137-27-618-015
- 157 Sarabeth St
- 313 Forsyth Park St
- 144 Sarabeth St
- 253 Malpaso St
- 97 Sarabeth St
- 365 Malpaso St
- 11813 Pippa Ave
- 253 Robledo St
- 421 Malpaso St
- 182 Robledo St
- 168 Robledo St
- 11826 Corenzio Ave
- 11895 Skyline Arch Ct
- 281 Gandara St
- 11911 Sandstone Arch Dr
- 11815 Corenzio Ave
- 11847 Corenzio Ave
- 350 Gandara St
- 472 Sand Dune Arch St
- 460 Pear Lake St

