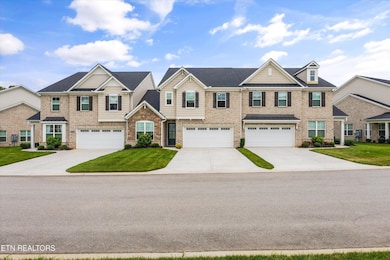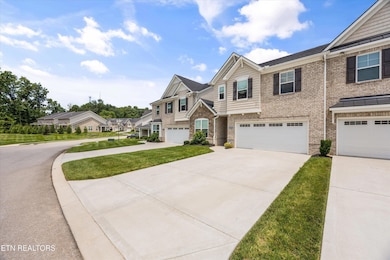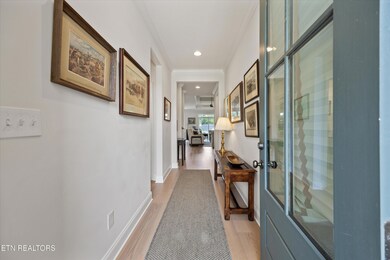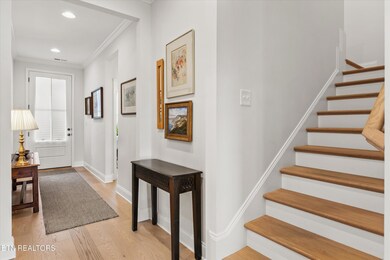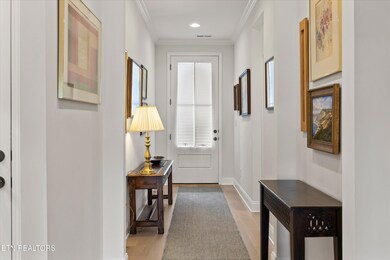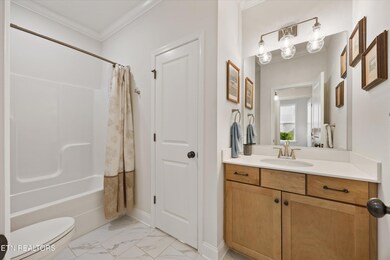11838 Gecko Dr Knoxville, TN 37932
Estimated payment $3,291/month
Highlights
- Landscaped Professionally
- Traditional Architecture
- Main Floor Primary Bedroom
- Farragut Intermediate School Rated A-
- Wood Flooring
- Bonus Room
About This Home
Welcome to 11838 Gecko Drive, a pristine 3-bedroom, 3-bath home built in 2022 and perfectly situated in the highly sought-after Farragut community near Campbell Station. Boasting 2,031 square feet of living space, this beautifully maintained residence offers an ideal blend of modern comfort and thoughtful design.
The spacious main-level primary suite serves as a peaceful retreat with its private bathroom, while each bedroom has its own full bath, adding a rare level of privacy and convenience perfect for families and guests. The open layout flows effortlessly into an expansive bonus room upstairs, ready to transform into a home theater, office, or game room tailored to your lifestyle.
Step outside to a fully fenced yard overlooking a serene pond, creating a tranquil backdrop for relaxing evenings or entertaining with friends and family. The home's curb appeal is enhanced by professional landscaping and meticulous upkeep, making a striking first impression.
Located in a vibrant neighborhood with top-rated schools nearby and easy access to shopping, dining, and outdoor recreation, this move in ready home offers everything today's buyers want. With modern comforts, flexible spaces, and a prime location, this property won't stay available long.
Schedule your private showing today and seize the opportunity to make 11838 Gecko Drive your new home!
Home Details
Home Type
- Single Family
Est. Annual Taxes
- $1,407
Year Built
- Built in 2022
Lot Details
- 4,356 Sq Ft Lot
- Aluminum or Metal Fence
- Landscaped Professionally
HOA Fees
- $250 Monthly HOA Fees
Parking
- 2 Car Attached Garage
- Parking Available
- Garage Door Opener
- Off-Street Parking
Home Design
- Traditional Architecture
- Brick Exterior Construction
- Block Foundation
- Slab Foundation
- Frame Construction
- Vinyl Siding
Interior Spaces
- 2,031 Sq Ft Home
- Ceiling Fan
- Electric Fireplace
- Vinyl Clad Windows
- Combination Kitchen and Dining Room
- Den
- Bonus Room
- Storage
- Alarm System
Kitchen
- Eat-In Kitchen
- Range
- Microwave
- Dishwasher
- Kitchen Island
- Disposal
Flooring
- Wood
- Carpet
- Tile
Bedrooms and Bathrooms
- 3 Bedrooms
- Primary Bedroom on Main
- Walk-In Closet
- 3 Full Bathrooms
- Walk-in Shower
Laundry
- Laundry Room
- Dryer
- Washer
Schools
- Farragut Intermediate
- Hardin Valley Middle School
- Hardin Valley Academy High School
Utilities
- Forced Air Zoned Heating and Cooling System
- Heat Pump System
- Internet Available
Additional Features
- Handicap Accessible
- Covered Patio or Porch
Community Details
- Association fees include association insurance, grounds maintenance, trash
- Braxton Creek Phase Ii Subdivision
- Mandatory home owners association
- On-Site Maintenance
Listing and Financial Details
- Assessor Parcel Number 130JH005
Map
Home Values in the Area
Average Home Value in this Area
Tax History
| Year | Tax Paid | Tax Assessment Tax Assessment Total Assessment is a certain percentage of the fair market value that is determined by local assessors to be the total taxable value of land and additions on the property. | Land | Improvement |
|---|---|---|---|---|
| 2025 | $1,407 | $90,525 | $0 | $0 |
| 2024 | $1,407 | $90,525 | $0 | $0 |
| 2023 | $1,737 | $111,750 | $0 | $0 |
| 2022 | $1,737 | $111,750 | $0 | $0 |
| 2021 | $201 | $9,500 | $0 | $0 |
| 2020 | $0 | $0 | $0 | $0 |
Property History
| Date | Event | Price | List to Sale | Price per Sq Ft |
|---|---|---|---|---|
| 10/08/2025 10/08/25 | Price Changed | $554,900 | -2.6% | $273 / Sq Ft |
| 08/07/2025 08/07/25 | Price Changed | $569,900 | -0.9% | $281 / Sq Ft |
| 06/27/2025 06/27/25 | For Sale | $574,900 | -- | $283 / Sq Ft |
Purchase History
| Date | Type | Sale Price | Title Company |
|---|---|---|---|
| Warranty Deed | $443,572 | Crossland Title Services | |
| Quit Claim Deed | -- | Crossland Title |
Mortgage History
| Date | Status | Loan Amount | Loan Type |
|---|---|---|---|
| Open | $200,000 | New Conventional | |
| Previous Owner | $316,000 | Construction |
Source: East Tennessee REALTORS® MLS
MLS Number: 1306310
APN: 130JH-005
- 11834 Gecko Dr
- 1007 Wigmore Way
- 1203 Campbell Park Ln
- 11924 Cordial Ln
- 1149 Chardonnay Ln
- 1145 Chardonnay Ln
- 1141 Chardonnay Ln
- 1137 Chardonnay Ln
- 1132 Chardonnay Ln
- 12002 Avery Manor Ln
- 1128 Chardonnay Ln
- 12011 Avery Manor Ln
- 12015 Avery Manor Ln
- 1125 Chardonnay Ln
- 12014 Avery Manor Ln
- 12031 Avery Manor Ln
- 12023 Avery Manor Ln
- 12027 Avery Manor Ln
- 12022 Avery Manor Ln
- 12018 Avery Manor Ln
- 11613 Vista Terrace Way
- 12134 Evergreen Terrace Ln
- 810 Tapestry Way
- 437 Chapel Grove Ln
- 11425 Alanridge Ln Unit 11429
- 11952 Hardin Valley Rd
- 2165 Casablanca Way
- 2107 Sagittarius Ln
- 833 Lovell Rd
- 10865 Parkside Dr
- 200 Brooklawn St
- 10905 Hawkes Bay Way
- 218 Baltusrol Rd
- 1003 Chelsea Place Way
- 10600 Castlepointe Way
- 2504 Bridge Valley Ln
- 172 Goldheart Rd
- 2610 Brooke Willow Blvd
- 103 Lansdowne Dr
- 1300 Lovell Crossing Way

