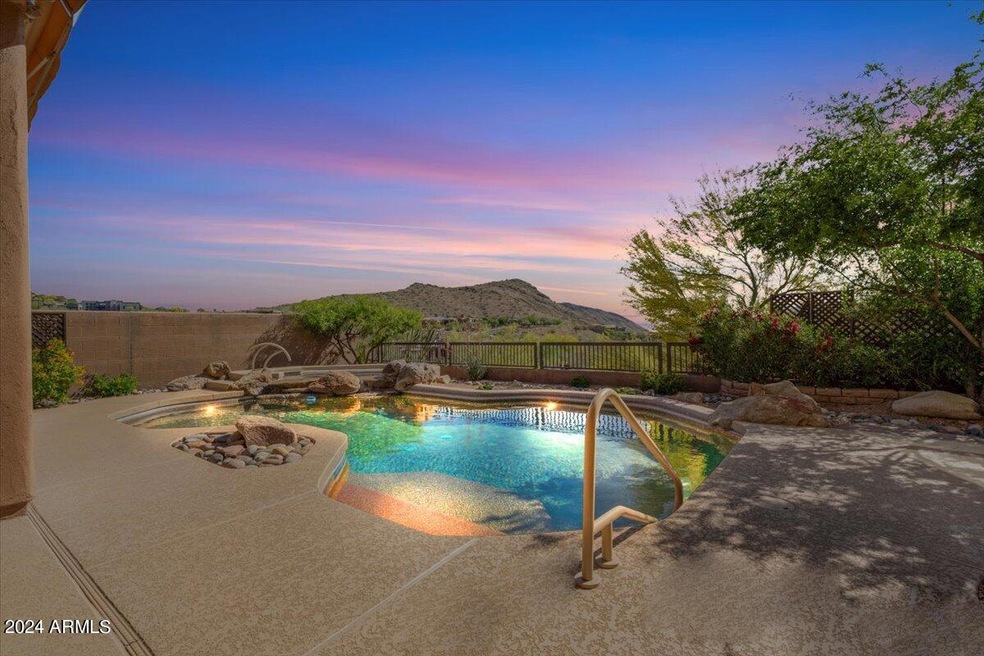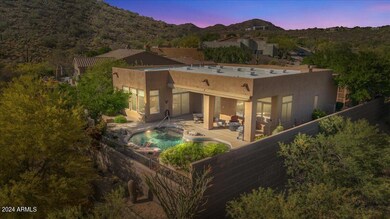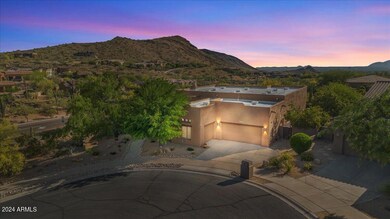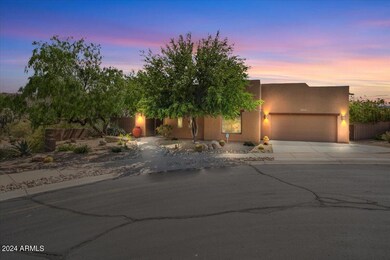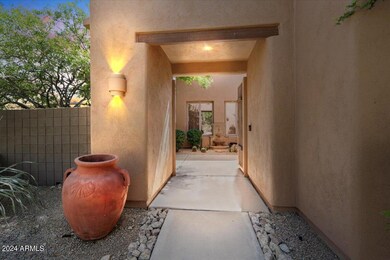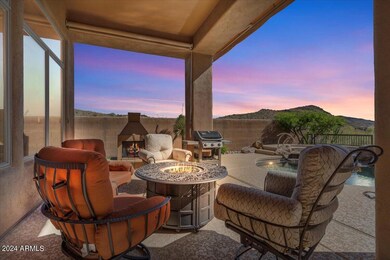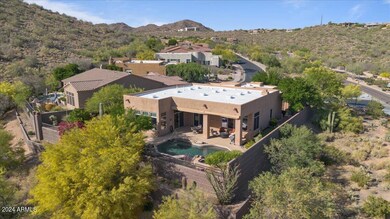
11838 N 144th Way Scottsdale, AZ 85259
Highlights
- Heated Spa
- City Lights View
- Santa Fe Architecture
- Anasazi Elementary School Rated A
- Living Room with Fireplace
- Corner Lot
About This Home
As of November 2024Escape to the tranquil beauty of Hidden Hills and discover your dream home nestled within this sought-after community. Perched high on a hillside, this exceptional residence offers unrivaled vistas, showcasing stunning sunsets, the majestic Phoenix valley skyline, and breathtaking mountain views that will undoubtedly captivate you. Enter through your private courtyard, seamlessly extending the outdoor living space and welcoming you into a world of serenity and luxury.
Step inside this single-level Golden Heritage Great Room floor plan and be embraced by an inviting atmosphere adorned with Viga ceiling beams, effortlessly marrying comfort with sophistication. The spacious kitchen, a haven for culinary enthusiasts, boasts new Wolf Gas Cooktop and Double Jenn-Air Wall Ovens, providing ample space for culinary exploration, while a cozy Kiva fireplace sets the tone for intimate gatherings in the family room.
Indulge in the opulence of the expansive primary suite, featuring a private exit to the rear yard where the beauty of the landscape awaits you each morning. Outside, a resort-style backyard beckons, showcasing a sparkling Pebble Tec pool and spa, embraced by lush landscaping and accent lighting, crafting an oasis of tranquility and relaxation, complete with a fire pit to enjoy during the evenings.
A true gem, this home boasts a newly recoated roof (2 year warranty) and all-new pool equipment managed wirelessly, ensuring a move-in ready experience and promising a lifestyle of comfort and luxury. Experience the epitome of Scottsdale living with easy access to amenities such as the Mayo Clinic, Basis School, golf courses, biking trails, and hiking adventures. Whether you seek tranquility or outdoor exploration, this residence offers the perfect balance of opulence and lifestyle.
Last Agent to Sell the Property
Real Broker License #SA579094000 Listed on: 05/08/2024

Co-Listed By
Sarah Herr
Crestmark Realty Group LLC License #SA652871000
Home Details
Home Type
- Single Family
Est. Annual Taxes
- $4,426
Year Built
- Built in 2001
Lot Details
- 0.25 Acre Lot
- Cul-De-Sac
- Desert faces the front and back of the property
- Wrought Iron Fence
- Block Wall Fence
- Artificial Turf
- Corner Lot
- Front and Back Yard Sprinklers
- Private Yard
HOA Fees
- $52 Monthly HOA Fees
Parking
- 3 Car Direct Access Garage
- 2 Open Parking Spaces
- Garage Door Opener
Property Views
- City Lights
- Mountain
Home Design
- Santa Fe Architecture
- Roof Updated in 2024
- Wood Frame Construction
- Built-Up Roof
- Foam Roof
- Stucco
Interior Spaces
- 2,630 Sq Ft Home
- 1-Story Property
- Ceiling height of 9 feet or more
- Gas Fireplace
- Double Pane Windows
- Living Room with Fireplace
- 2 Fireplaces
Kitchen
- Eat-In Kitchen
- Breakfast Bar
- Gas Cooktop
- Built-In Microwave
- Kitchen Island
- Granite Countertops
Flooring
- Carpet
- Tile
Bedrooms and Bathrooms
- 3 Bedrooms
- Primary Bathroom is a Full Bathroom
- 2.5 Bathrooms
- Dual Vanity Sinks in Primary Bathroom
- Bathtub With Separate Shower Stall
Home Security
- Security System Owned
- Fire Sprinkler System
Accessible Home Design
- No Interior Steps
Pool
- Pool Updated in 2023
- Heated Spa
- Play Pool
Outdoor Features
- Covered patio or porch
- Outdoor Fireplace
Schools
- Anasazi Elementary School
- Mountainside Middle School
- Desert Mountain High School
Utilities
- Refrigerated Cooling System
- Zoned Heating
- Heating System Uses Natural Gas
- Water Filtration System
- Water Softener
- High Speed Internet
Listing and Financial Details
- Tax Lot 33
- Assessor Parcel Number 217-67-152
Community Details
Overview
- Association fees include ground maintenance
- City Property Mgmt Association, Phone Number (603) 437-4777
- Built by Golden Heritage
- Hidden Hills Parcel C Subdivision, Texas Ebony Floorplan
Recreation
- Bike Trail
Ownership History
Purchase Details
Home Financials for this Owner
Home Financials are based on the most recent Mortgage that was taken out on this home.Purchase Details
Home Financials for this Owner
Home Financials are based on the most recent Mortgage that was taken out on this home.Purchase Details
Purchase Details
Purchase Details
Purchase Details
Similar Homes in Scottsdale, AZ
Home Values in the Area
Average Home Value in this Area
Purchase History
| Date | Type | Sale Price | Title Company |
|---|---|---|---|
| Warranty Deed | $1,280,000 | Premier Title Agency | |
| Warranty Deed | $1,280,000 | Premier Title Agency | |
| Warranty Deed | $1,300,000 | Driggs Title Agency | |
| Cash Sale Deed | $529,725 | Westminster Title Agency Inc | |
| Special Warranty Deed | $459,525 | First American Title | |
| Interfamily Deed Transfer | -- | First American Title | |
| Cash Sale Deed | $70,000 | -- |
Mortgage History
| Date | Status | Loan Amount | Loan Type |
|---|---|---|---|
| Previous Owner | $1,000,000 | New Conventional | |
| Previous Owner | $250,000 | Credit Line Revolving |
Property History
| Date | Event | Price | Change | Sq Ft Price |
|---|---|---|---|---|
| 11/27/2024 11/27/24 | Sold | $1,280,000 | -1.2% | $487 / Sq Ft |
| 11/07/2024 11/07/24 | Pending | -- | -- | -- |
| 10/12/2024 10/12/24 | For Sale | $1,295,000 | 0.0% | $492 / Sq Ft |
| 10/04/2024 10/04/24 | Off Market | $1,295,000 | -- | -- |
| 09/25/2024 09/25/24 | Price Changed | $1,295,000 | -3.4% | $492 / Sq Ft |
| 08/08/2024 08/08/24 | Price Changed | $1,339,900 | -2.6% | $509 / Sq Ft |
| 06/14/2024 06/14/24 | Price Changed | $1,375,000 | -1.8% | $523 / Sq Ft |
| 05/09/2024 05/09/24 | For Sale | $1,400,000 | +7.7% | $532 / Sq Ft |
| 06/16/2022 06/16/22 | Sold | $1,300,000 | +4.0% | $494 / Sq Ft |
| 06/02/2022 06/02/22 | Pending | -- | -- | -- |
| 05/11/2022 05/11/22 | For Sale | $1,250,000 | -- | $475 / Sq Ft |
Tax History Compared to Growth
Tax History
| Year | Tax Paid | Tax Assessment Tax Assessment Total Assessment is a certain percentage of the fair market value that is determined by local assessors to be the total taxable value of land and additions on the property. | Land | Improvement |
|---|---|---|---|---|
| 2025 | $4,478 | $66,181 | -- | -- |
| 2024 | $4,426 | $63,030 | -- | -- |
| 2023 | $4,426 | $74,930 | $14,980 | $59,950 |
| 2022 | $4,883 | $57,170 | $11,430 | $45,740 |
| 2021 | $5,072 | $54,920 | $10,980 | $43,940 |
| 2020 | $5,106 | $53,450 | $10,690 | $42,760 |
| 2019 | $5,099 | $52,720 | $10,540 | $42,180 |
| 2018 | $5,054 | $51,030 | $10,200 | $40,830 |
| 2017 | $4,887 | $50,250 | $10,050 | $40,200 |
| 2016 | $4,822 | $49,970 | $9,990 | $39,980 |
| 2015 | $4,622 | $50,450 | $10,090 | $40,360 |
Agents Affiliated with this Home
-
Raegen Johnson

Seller's Agent in 2024
Raegen Johnson
Real Broker
(602) 330-5362
7 in this area
165 Total Sales
-
S
Seller Co-Listing Agent in 2024
Sarah Herr
Crestmark Realty Group LLC
-
Lisa Roberts

Buyer's Agent in 2024
Lisa Roberts
Russ Lyon Sotheby's International Realty
(480) 232-3291
25 in this area
338 Total Sales
-
J
Seller's Agent in 2022
Jack Hinkel
HomeSmart
Map
Source: Arizona Regional Multiple Listing Service (ARMLS)
MLS Number: 6702385
APN: 217-67-152
- 14371 E Kalil Dr
- 14360 E Desert Cove Ave
- 14402 E Wethersfield Rd Unit 1
- 14675 E Paradise Dr
- 14541 E Sierra Alegre Ct Unit 16
- 14523 E Charter Oak Dr Unit 1
- 14760 E Paradise Dr
- 14152 E Kalil Dr Unit 26
- 14045 E Geronimo Rd
- 14037 E Coyote Rd
- 11108 N Arista Ln Unit 20
- 14521 E Corrine Dr
- 14007 E Lupine Ave
- 11888 N Sunset Vista Dr Unit 38
- 11856 N Sunset Vista Dr Unit 39
- 12227 E Cholla Dr Unit 6
- 11320 N Crestview Dr
- 11035 N Crestview Dr Unit 84
- 12770 N 145th Way Unit 1
- 11885 N Sunset Vista Dr
