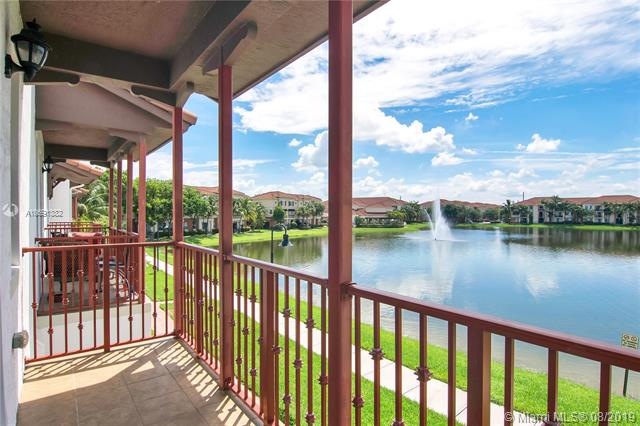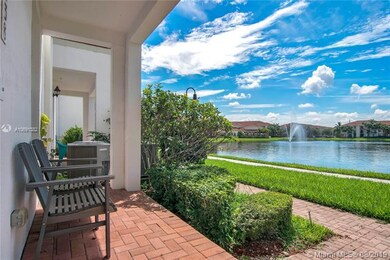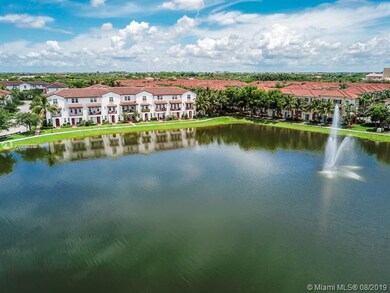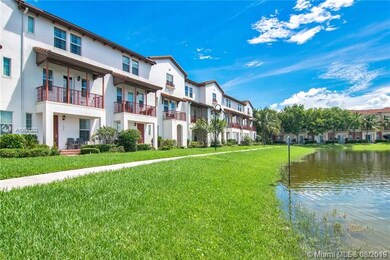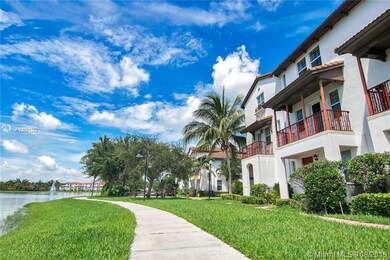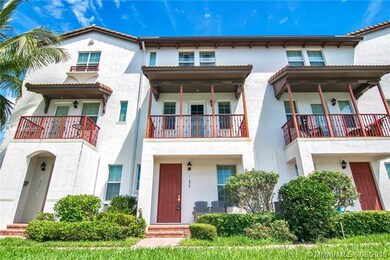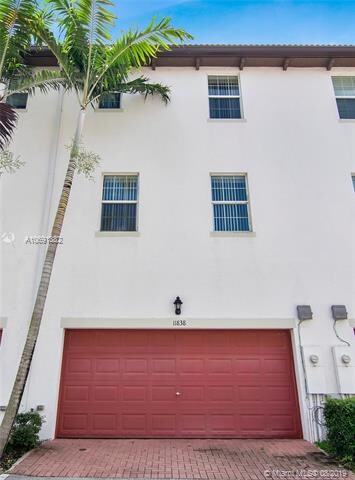
11838 SW 27th Ct Unit 11838 Miramar, FL 33025
Miramar Town Center NeighborhoodEstimated Value: $547,000 - $564,000
Highlights
- Lake Front
- Newly Remodeled
- Main Floor Bedroom
- Everglades High School Rated A-
- Clubhouse
- Community Pool
About This Home
As of October 2019Superb waterfront 3 Bedroom, 3.5 bath three story, town home with 2 car garage. Montclaire gated community. Numerous upgrades including granite countertop kitchen and bathrooms with top cabinetry. Lake views from most rooms and from balcony off of family room. Walk-in closets, double master suite design. Walk to community pool, gym and clubhouse. Great location: walk to Miramar Town Center shopping, dining, Miramar Cultural Performance Center, Library and Town Hall. Very close to I-75 for easy commutes in every direction.
Last Agent to Sell the Property
McDonald Realty, Inc License #3181435 Listed on: 06/14/2019
Last Buyer's Agent
Michelle Hvasta
MMLS Assoc.-Inactive Member License #3163689
Townhouse Details
Home Type
- Townhome
Est. Annual Taxes
- $3,884
Year Built
- Built in 2013 | Newly Remodeled
Lot Details
- Lake Front
- South Facing Home
HOA Fees
- $280 Monthly HOA Fees
Parking
- 2 Car Attached Garage
- Guest Parking
Home Design
- Concrete Block And Stucco Construction
Interior Spaces
- 2,000 Sq Ft Home
- Ceiling Fan
- Blinds
- Open Floorplan
- Lake Views
Kitchen
- Eat-In Kitchen
- Electric Range
- Microwave
- Ice Maker
- Dishwasher
- Trash Compactor
- Disposal
Flooring
- Carpet
- Tile
Bedrooms and Bathrooms
- 3 Bedrooms
- Main Floor Bedroom
- Primary Bedroom Upstairs
- Split Bedroom Floorplan
- Walk-In Closet
- Separate Shower in Primary Bathroom
Laundry
- Dryer
- Washer
Home Security
Outdoor Features
- Balcony
Schools
- Coconut Palm Elementary School
- New Renaissance Middle School
- Everglades High School
Utilities
- Central Heating and Cooling System
- Electric Water Heater
Listing and Financial Details
- Assessor Parcel Number 514025090360
Community Details
Overview
- Montclair Condos
- Montclair Subdivision, The Delano Floorplan
- The community has rules related to no recreational vehicles or boats
Amenities
- Clubhouse
Recreation
- Community Playground
- Community Pool
- Bike Trail
Pet Policy
- Breed Restrictions
Security
- Security Service
- Walled
- Clear Impact Glass
Ownership History
Purchase Details
Home Financials for this Owner
Home Financials are based on the most recent Mortgage that was taken out on this home.Similar Homes in the area
Home Values in the Area
Average Home Value in this Area
Purchase History
| Date | Buyer | Sale Price | Title Company |
|---|---|---|---|
| Provost Heron Clive | $325,000 | North American Title Company |
Mortgage History
| Date | Status | Borrower | Loan Amount |
|---|---|---|---|
| Open | Provost Heron Clive | $292,500 |
Property History
| Date | Event | Price | Change | Sq Ft Price |
|---|---|---|---|---|
| 10/21/2019 10/21/19 | Sold | $325,000 | -4.4% | $163 / Sq Ft |
| 10/04/2019 10/04/19 | Pending | -- | -- | -- |
| 08/30/2019 08/30/19 | Price Changed | $340,000 | -0.7% | $170 / Sq Ft |
| 08/23/2019 08/23/19 | Price Changed | $342,500 | -0.4% | $171 / Sq Ft |
| 08/20/2019 08/20/19 | Price Changed | $344,000 | -0.3% | $172 / Sq Ft |
| 07/31/2019 07/31/19 | Price Changed | $345,000 | -1.3% | $173 / Sq Ft |
| 07/09/2019 07/09/19 | Price Changed | $349,500 | -2.8% | $175 / Sq Ft |
| 06/28/2019 06/28/19 | Price Changed | $359,500 | -1.5% | $180 / Sq Ft |
| 06/14/2019 06/14/19 | For Sale | $365,000 | -- | $183 / Sq Ft |
Tax History Compared to Growth
Tax History
| Year | Tax Paid | Tax Assessment Tax Assessment Total Assessment is a certain percentage of the fair market value that is determined by local assessors to be the total taxable value of land and additions on the property. | Land | Improvement |
|---|---|---|---|---|
| 2025 | $9,315 | $449,070 | $8,100 | $440,970 |
| 2024 | $8,811 | $449,070 | $8,100 | $440,970 |
| 2023 | $8,811 | $386,170 | $0 | $0 |
| 2022 | $7,628 | $351,070 | $0 | $0 |
| 2021 | $6,957 | $319,160 | $8,100 | $311,060 |
| 2020 | $6,793 | $309,790 | $8,100 | $301,690 |
| 2019 | $6,935 | $312,910 | $8,100 | $304,810 |
| 2018 | $6,883 | $316,030 | $8,100 | $307,930 |
| 2017 | $6,648 | $308,540 | $0 | $0 |
| 2016 | $6,704 | $305,410 | $0 | $0 |
| 2015 | $6,332 | $282,930 | $0 | $0 |
| 2014 | $5,752 | $254,820 | $0 | $0 |
Agents Affiliated with this Home
-
David McDonald

Seller's Agent in 2019
David McDonald
McDonald Realty, Inc
(954) 632-9105
62 Total Sales
-

Buyer's Agent in 2019
Michelle Hvasta
MMLS Assoc.-Inactive Member
(954) 701-0004
9 Total Sales
Map
Source: MIAMI REALTORS® MLS
MLS Number: A10691382
APN: 51-40-25-09-0360
- 11876 SW 25th Ct Unit 206
- 2707 SW 119th Way Unit 1803
- 11954 SW 25th Ct
- 11959 SW 26th Ct
- 2611 SW 120th Terrace Unit 202-2
- 11976 SW 29th St
- 2586 Centergate Dr Unit 104
- 2564 Centergate Dr Unit 208
- 12154 SW 27th St Unit 1102
- 12252 SW 25th Ct Unit 1614
- 12244 SW 25th Ct Unit 1612
- 2433 Centergate Dr Unit 102
- 2494 Centergate Dr Unit 108
- 2457 Centergate Dr Unit 207
- 2494 Centergate Dr Unit 103
- 2457 Centergate Dr Unit 202
- 2493 Centergate Dr Unit 102
- 2412 Centergate Dr Unit 103
- 11920 SW 20th St
- 2011 Renaissance Blvd
- 11838 SW 27th Ct Unit 11838
- 11838 SW 27th St Unit 502
- 11838 SW 27th St Unit 11838
- 11840 SW 27th St Unit 203
- 11840 SW 27th St Unit 11840
- 11840 SW 27th St
- 11836 SW 27th St Unit 503
- 11834 SW 27th St Unit 11834
- 11832 SW 27th St Unit 11832
- 2658 SW 118th Way
- 11830 SW 27th St
- 11831 SW 27th St
- 11831 SW 27th St Unit 11831
- 11831 SW 27th St Unit 11831
- 11833 SW 27th St
- 11844 SW 27th St
- 11828 SW 27th St
