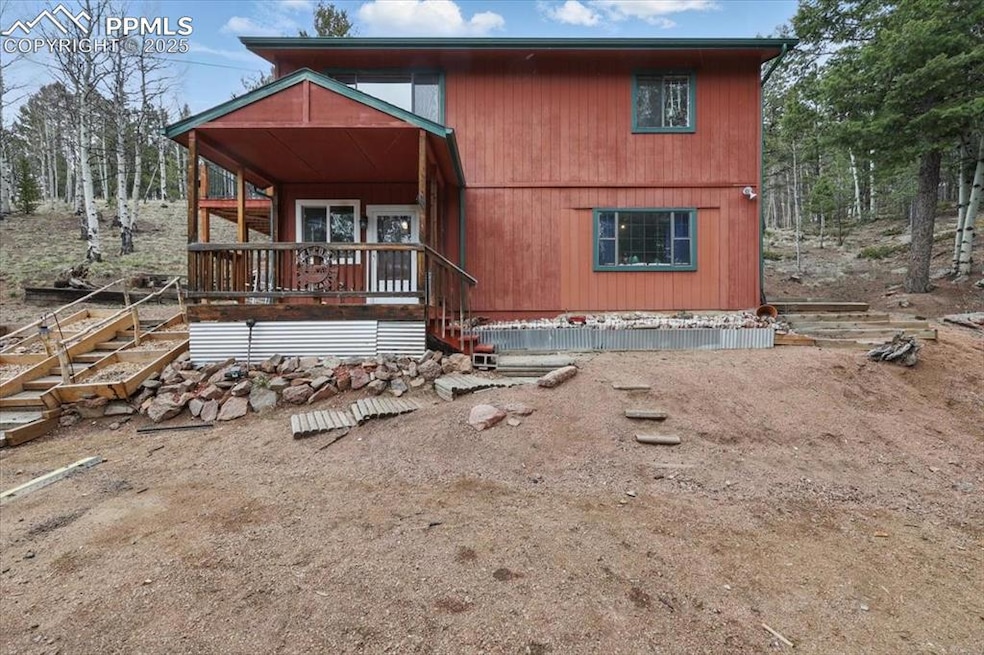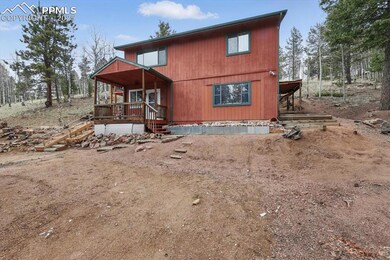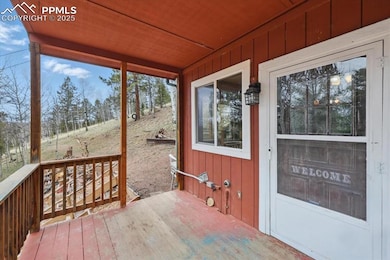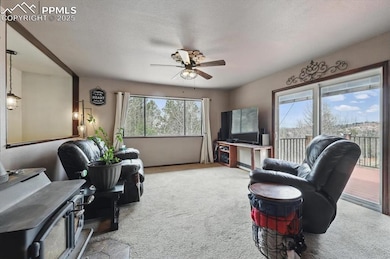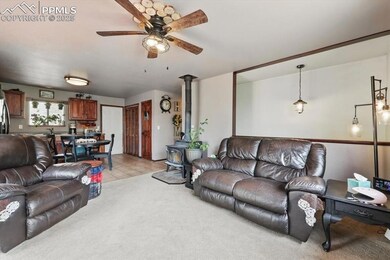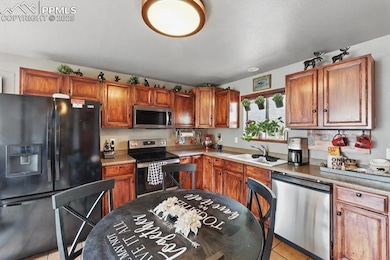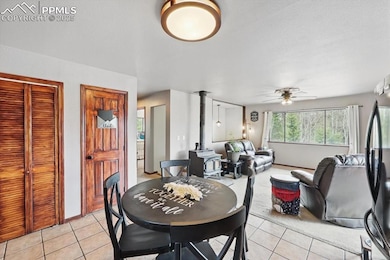1184 Bennett Dr Cripple Creek, CO 80813
Estimated payment $1,785/month
Highlights
- Fitness Center
- Mountain View
- Deck
- 1.11 Acre Lot
- Clubhouse
- Multiple Fireplaces
About This Home
Nestled in the serene landscapes of Cripple Creek Mountain Estates, offers a perfect blend of comfort and nature. This single-family residence, built in 1992, sits on a generous 1.11-acre lot, providing ample space and privacy. The home features 3 bedrooms and 2 bathrooms, catering to both relaxation and functionality. With over an acre of land, the property offers plenty of outdoor space for gardening, recreation, or simply enjoying the mountain air. Situated in a picturesque setting, residents can relish the natural beauty and tranquility that Cripple Creek is renowned for. This property presents a unique opportunity to own a slice of Colorado's mountainous charm. Whether you're seeking a year-round residence or a vacation getaway, stands as a testament to comfortable mountain living.
Listing Agent
Keller Williams Premier Realty Brokerage Phone: 719-445-0234 Listed on: 11/04/2025

Home Details
Home Type
- Single Family
Est. Annual Taxes
- $839
Year Built
- Built in 1992
Lot Details
- 1.11 Acre Lot
- Hillside Location
- Landscaped with Trees
HOA Fees
- $25 Monthly HOA Fees
Home Design
- Ranch Style House
- Shingle Roof
- Wood Siding
Interior Spaces
- 1,794 Sq Ft Home
- Ceiling Fan
- Multiple Fireplaces
- Free Standing Fireplace
- Mountain Views
Kitchen
- Microwave
- Dishwasher
Flooring
- Carpet
- Ceramic Tile
Bedrooms and Bathrooms
- 3 Bedrooms
Basement
- Basement Fills Entire Space Under The House
- Fireplace in Basement
- Laundry in Basement
Outdoor Features
- Deck
Schools
- Cresson Elementary School
- Cripple Creek/Victor Middle School
- Cripple Creek/Victor High School
Utilities
- Heating System Uses Wood
- Heating System Uses Propane
- Phone Available
Community Details
Overview
- Association fees include covenant enforcement, see show/agent remarks
Amenities
- Clubhouse
Recreation
- Tennis Courts
- Community Playground
- Fitness Center
- Community Pool
Map
Home Values in the Area
Average Home Value in this Area
Tax History
| Year | Tax Paid | Tax Assessment Tax Assessment Total Assessment is a certain percentage of the fair market value that is determined by local assessors to be the total taxable value of land and additions on the property. | Land | Improvement |
|---|---|---|---|---|
| 2024 | $839 | $19,820 | $834 | $18,986 |
| 2023 | $839 | $19,820 | $830 | $18,990 |
| 2022 | $705 | $16,200 | $500 | $15,700 |
| 2021 | $729 | $16,670 | $520 | $16,150 |
| 2020 | $617 | $16,010 | $500 | $15,510 |
| 2019 | $613 | $16,010 | $0 | $0 |
| 2018 | $586 | $14,170 | $0 | $0 |
| 2017 | $584 | $14,170 | $0 | $0 |
| 2016 | $649 | $15,390 | $0 | $0 |
| 2015 | $662 | $15,390 | $0 | $0 |
| 2014 | $470 | $11,120 | $0 | $0 |
Property History
| Date | Event | Price | List to Sale | Price per Sq Ft |
|---|---|---|---|---|
| 11/03/2025 11/03/25 | For Sale | $320,000 | 0.0% | $178 / Sq Ft |
| 10/31/2025 10/31/25 | Off Market | $320,000 | -- | -- |
| 10/08/2025 10/08/25 | Price Changed | $320,000 | -3.0% | $178 / Sq Ft |
| 09/25/2025 09/25/25 | Price Changed | $330,000 | -5.7% | $184 / Sq Ft |
| 09/12/2025 09/12/25 | Price Changed | $350,000 | -2.8% | $195 / Sq Ft |
| 08/21/2025 08/21/25 | Price Changed | $360,000 | -5.3% | $201 / Sq Ft |
| 07/22/2025 07/22/25 | Price Changed | $380,000 | -5.0% | $212 / Sq Ft |
| 07/10/2025 07/10/25 | Price Changed | $400,000 | -3.6% | $223 / Sq Ft |
| 06/12/2025 06/12/25 | Price Changed | $415,000 | -2.4% | $231 / Sq Ft |
| 05/23/2025 05/23/25 | Price Changed | $425,000 | -5.6% | $237 / Sq Ft |
| 05/08/2025 05/08/25 | For Sale | $450,000 | -- | $251 / Sq Ft |
Purchase History
| Date | Type | Sale Price | Title Company |
|---|---|---|---|
| Warranty Deed | $229,000 | Fidelity National Title | |
| Warranty Deed | $120,000 | Fidelity National Title Insu | |
| Special Warranty Deed | $100,000 | Elk Ridge Title | |
| Trustee Deed | -- | -- | |
| Interfamily Deed Transfer | -- | -- | |
| Warranty Deed | $120,000 | -- | |
| Quit Claim Deed | -- | -- | |
| Quit Claim Deed | -- | -- | |
| Warranty Deed | $95,000 | -- |
Mortgage History
| Date | Status | Loan Amount | Loan Type |
|---|---|---|---|
| Open | $222,130 | New Conventional | |
| Previous Owner | $116,958 | FHA | |
| Previous Owner | $165,600 | No Value Available |
Source: Pikes Peak REALTOR® Services
MLS Number: 2917129
APN: R0008953
- 747 May Queen Dr
- 935 Bennett Dr
- 158 Rattler Ct
- 342 Vivenda Rd
- 542 Vivenda Rd
- 342 Vivenda Rd Unit 42
- 532 May Queen Dr
- 336 May Queen Dr
- 1601 May Queen Dr
- 507 Yorktown Rd
- 17 Red Cloud Cir
- 412 Princess Rd
- 344 Grey Eagle Dr
- 1000 Bennett Dr
- 1058 Bennett Dr
- 2642 Yorktown Rd
- 2724 Yorktown Rd
- 1289 Yorktown Rd
- 2652 Yorktown Rd
- 304 W El Paso Ave Unit 304
- 302 W El Paso Ave Unit 304
- 302 W El Paso Ave Unit 302
- 51 Dakota Ln Unit ID1328983P
- 9415 Ute Rd Unit ID1065701P
- 71 Pinecrest Rd Unit ID1065700P
- 1309 W Browning Ave
- 100 Red Rock Ct
- 312 Ruxton Ave
- 312 Ruxton Ave
- 380 Paradise Cir Unit A-5
- 704 Stone Park Ln
- 213 S West St Unit ID1333679P
- 812 Prospect Place
- 11 Lucerne Trail Unit Upper
- 11 Elk Path
- 403 Forest Edge Ln
- 460 El Paso Blvd Unit 1
- 111 Crystal Park Rd
- 111 Crystal Park Rd Unit 1
