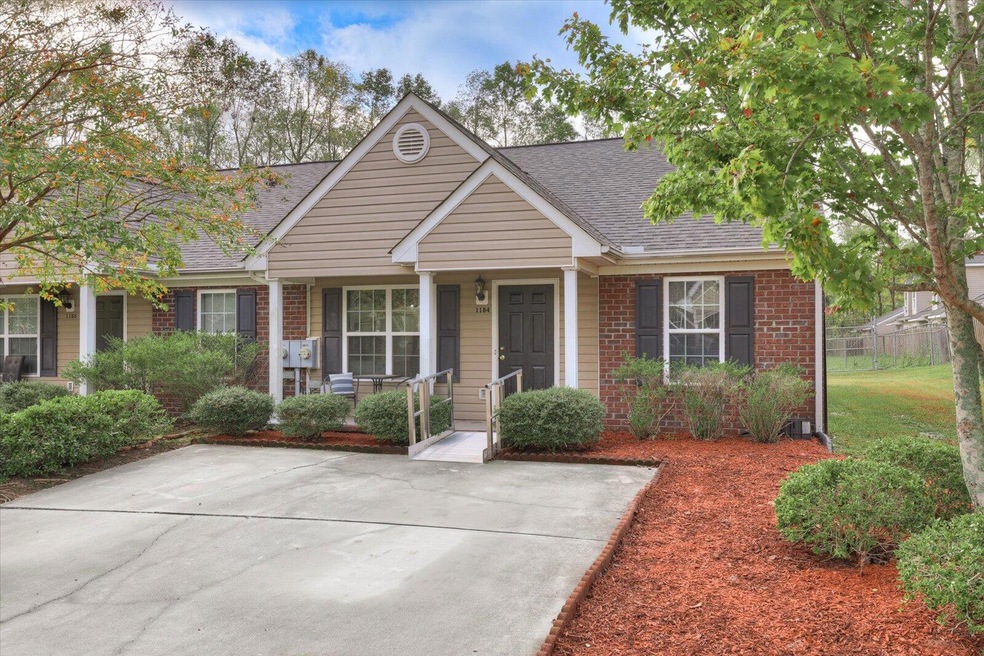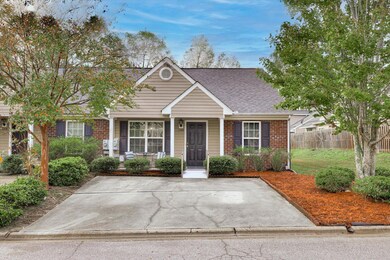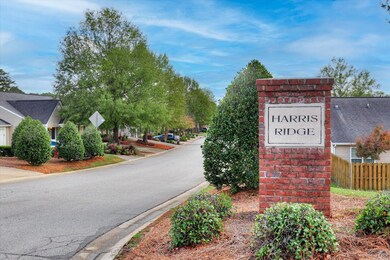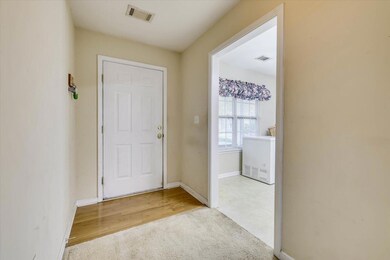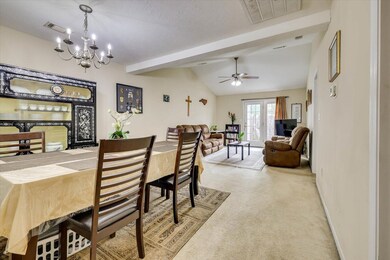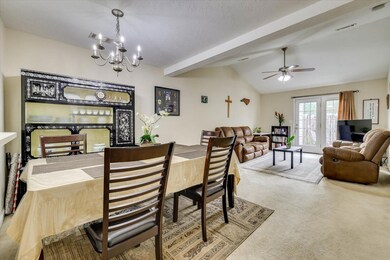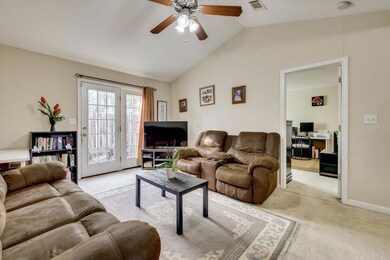
1184 Bison Way Grovetown, GA 30813
Highlights
- Ranch Style House
- Wood Flooring
- Front Porch
- Cedar Ridge Elementary School Rated A-
- Great Room
- Eat-In Kitchen
About This Home
As of December 2024Welcome to this charming end-unit townhome featuring 2 bedrooms and 2 full bathrooms, all on one level. Enjoy your morning coffee on the covered front porch, perfect for relaxation. As you enter the foyer, you'll find the kitchen to your left, complete with a cozy breakfast area, ample counter and cabinet space. A convenient opening over the sink allows you to stay connected with the dining and living areas.To the right of the entryway is the first bedroom, which provides access to a shared bathroom, ideal for guests or roommates. The laundry room is centered off the hallway between the bedrooms and offers access to the partially floored attic area, where you will find a newer water heater and hvac. Continuing down the hallway, you'll enter the spacious dining area that seamlessly flows into the great room, highlighted by vaulted ceilings, creating an open and airy atmosphere. The great room features french doors leading to a small fenced backyard, as well as a patio, perfect for outdoor enjoyment. A storage room is also available for all your outdoor items.As you move back inside, you'll find the primary bedroom, with its own private bathroom and a generous walk-in closet for added convenience. This townhome's prime location is just minutes from Fort Eisenhower, John Deere, Georgia Ironworks, Amazon, and other prominent employers. With easy access to Interstate 20, dining and shopping are just around the corner. This property is perfect for investors, first-time buyers or those looking to downsize. Don't miss the opportunity to make this lovely townhome your own!
Co-Listed By
HOLLIMON/ BARBER TEAM
Meybohm Real Estate - Evans
Townhouse Details
Home Type
- Townhome
Est. Annual Taxes
- $1,524
Year Built
- Built in 2008 | Remodeled
Lot Details
- 1,830 Sq Ft Lot
- Lot Dimensions are 26x70
- Privacy Fence
- Fenced
HOA Fees
- $75 Monthly HOA Fees
Parking
- Parking Pad
Home Design
- Ranch Style House
- Brick Exterior Construction
- Slab Foundation
- Composition Roof
- Vinyl Siding
Interior Spaces
- 1,092 Sq Ft Home
- Ceiling Fan
- Insulated Windows
- Entrance Foyer
- Great Room
- Pull Down Stairs to Attic
Kitchen
- Eat-In Kitchen
- Electric Range
- Microwave
- Dishwasher
Flooring
- Wood
- Carpet
- Vinyl
Bedrooms and Bathrooms
- 2 Bedrooms
- Walk-In Closet
- 2 Full Bathrooms
Laundry
- Dryer
- Washer
Home Security
Outdoor Features
- Patio
- Outbuilding
- Front Porch
Schools
- Cedar Ridge Elementary School
- Grovetown Middle School
- Grovetown High School
Utilities
- Central Air
- Heating Available
- Water Heater
- Cable TV Available
Listing and Financial Details
- Assessor Parcel Number 074B179
Community Details
Overview
- Harris Ridge Subdivision
Security
- Fire and Smoke Detector
Ownership History
Purchase Details
Home Financials for this Owner
Home Financials are based on the most recent Mortgage that was taken out on this home.Purchase Details
Home Financials for this Owner
Home Financials are based on the most recent Mortgage that was taken out on this home.Map
Similar Homes in Grovetown, GA
Home Values in the Area
Average Home Value in this Area
Purchase History
| Date | Type | Sale Price | Title Company |
|---|---|---|---|
| Warranty Deed | $165,000 | -- | |
| Deed | $92,900 | -- |
Mortgage History
| Date | Status | Loan Amount | Loan Type |
|---|---|---|---|
| Previous Owner | $100,200 | VA | |
| Previous Owner | $94,897 | New Conventional |
Property History
| Date | Event | Price | Change | Sq Ft Price |
|---|---|---|---|---|
| 12/31/2024 12/31/24 | Off Market | $1,295 | -- | -- |
| 12/16/2024 12/16/24 | Sold | $165,000 | 0.0% | $151 / Sq Ft |
| 11/16/2024 11/16/24 | For Rent | $1,295 | 0.0% | -- |
| 11/12/2024 11/12/24 | For Sale | $180,000 | -- | $165 / Sq Ft |
Tax History
| Year | Tax Paid | Tax Assessment Tax Assessment Total Assessment is a certain percentage of the fair market value that is determined by local assessors to be the total taxable value of land and additions on the property. | Land | Improvement |
|---|---|---|---|---|
| 2024 | $1,524 | $61,042 | $12,804 | $48,238 |
| 2023 | $1,524 | $58,975 | $12,604 | $46,371 |
| 2022 | $1,347 | $51,871 | $10,704 | $41,167 |
| 2021 | $1,132 | $41,662 | $8,004 | $33,658 |
| 2020 | $1,144 | $41,219 | $8,104 | $33,115 |
| 2019 | $1,053 | $37,959 | $7,604 | $30,355 |
| 2018 | $1,030 | $37,010 | $7,204 | $29,806 |
| 2017 | $1,054 | $37,719 | $8,604 | $29,115 |
| 2016 | $987 | $36,657 | $7,180 | $29,477 |
| 2015 | $982 | $36,376 | $7,180 | $29,196 |
| 2014 | $978 | $35,786 | $6,680 | $29,106 |
Source: REALTORS® of Greater Augusta
MLS Number: 535563
APN: 074B179
- 4456 Wrightsboro Rd
- 660 Apostolic Dr
- 613 Apostolic Dr
- 404 Arthurs Ct
- 4413 Wrightsboro Rd
- 431 Belglade Rd
- 4716 E Creek Mill Ct
- 320 Barrow Ln
- 322 Barrow Ln
- 326 Barrow Ln
- 2220 Laurens St
- 412 Barrow Ln
- 411 Barrow Ln
- 2628 Laurens St
- 167 S Old Belair Rd
- 2541 Laurens St
- 110 Wilcox Dr
- 4593 Millhaven Rd
- 2215 Plum Dr
- 2508 Laurens St
