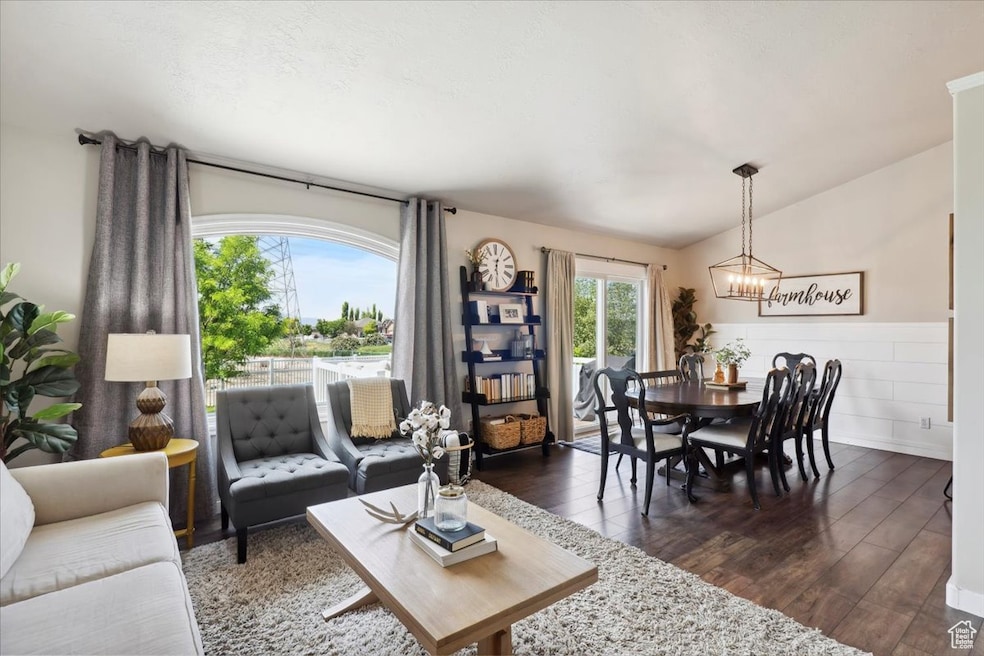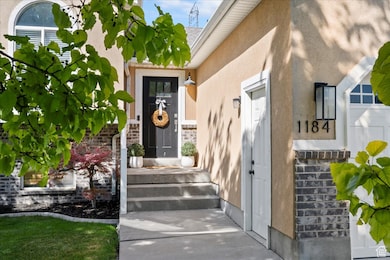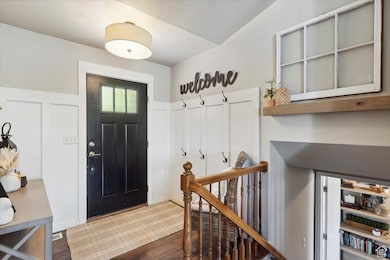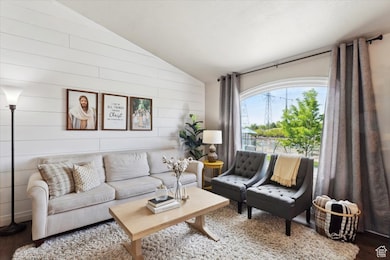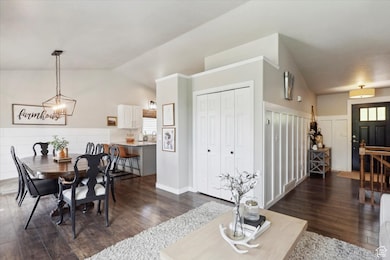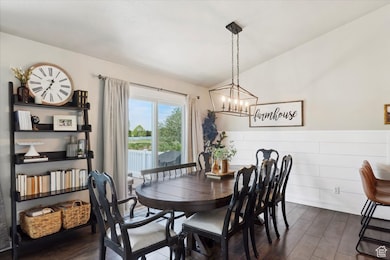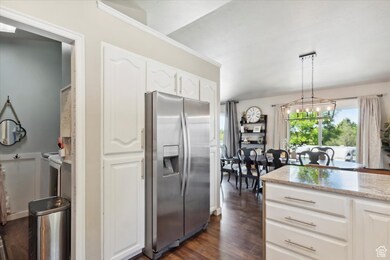
1184 Bridgecreek Ln Layton, UT 84041
Estimated payment $3,570/month
Highlights
- Hot Property
- Updated Kitchen
- Vaulted Ceiling
- Davis High School Rated A-
- Fruit Trees
- <<bathWSpaHydroMassageTubToken>>
About This Home
5 bedroom, 3 bathroom & 3 car garage with new smart garage doors! This home boasts granite countertops, vaulted ceilings, and a luxurious primary suite with a walk-in closet and large bathroom. Enjoy a spacious family room and a walk-out daylight basement leading to a serene backyard with no neighbors behind, perfect for relaxation or outdoor fun. With walking trails, parks, and a nearby creek, you'll enjoy nature right at your doorstep! You're just minutes from top-rated schools, including a Chinese immersion program, and it's in Davis High's boundaries! Enjoy easy freeway access for quick commutes. Plus, stay connected with Fiber Utopia internet-perfect for remote work and streaming!
Listing Agent
Darin Kidd
EXP Realty, LLC License #5858663 Listed on: 07/10/2025
Co-Listing Agent
Christine Young
EXP Realty, LLC License #9837849
Home Details
Home Type
- Single Family
Est. Annual Taxes
- $2,606
Year Built
- Built in 1998
Lot Details
- 10,454 Sq Ft Lot
- Property is Fully Fenced
- Landscaped
- Corner Lot
- Sprinkler System
- Fruit Trees
- Mature Trees
- Vegetable Garden
- Property is zoned Single-Family
HOA Fees
- $44 Monthly HOA Fees
Parking
- 3 Car Attached Garage
Home Design
- Brick Exterior Construction
- Stucco
Interior Spaces
- 2,700 Sq Ft Home
- 4-Story Property
- Vaulted Ceiling
- Ceiling Fan
- Self Contained Fireplace Unit Or Insert
- Includes Fireplace Accessories
- Double Pane Windows
- Blinds
- Sliding Doors
- Great Room
- Electric Dryer Hookup
Kitchen
- Updated Kitchen
- <<builtInRangeToken>>
- <<microwave>>
- Granite Countertops
- Disposal
Flooring
- Carpet
- Laminate
- Tile
Bedrooms and Bathrooms
- 5 Bedrooms | 1 Main Level Bedroom
- Walk-In Closet
- <<bathWSpaHydroMassageTubToken>>
- Bathtub With Separate Shower Stall
Basement
- Walk-Out Basement
- Exterior Basement Entry
- Natural lighting in basement
Schools
- Heritage Elementary School
- Shoreline Jr High Middle School
- Davis High School
Utilities
- Central Heating and Cooling System
- Natural Gas Connected
Listing and Financial Details
- Exclusions: Play Gym
- Assessor Parcel Number 11-405-0150
Community Details
Overview
- North HOA Management Association, Phone Number (435) 774-2005
- Kayscreek Subdivision
Amenities
- Picnic Area
Recreation
- Community Playground
- Bike Trail
Map
Home Values in the Area
Average Home Value in this Area
Tax History
| Year | Tax Paid | Tax Assessment Tax Assessment Total Assessment is a certain percentage of the fair market value that is determined by local assessors to be the total taxable value of land and additions on the property. | Land | Improvement |
|---|---|---|---|---|
| 2024 | $2,606 | $275,550 | $111,445 | $164,105 |
| 2023 | $2,506 | $467,000 | $113,750 | $353,250 |
| 2022 | $2,739 | $277,200 | $68,796 | $208,404 |
| 2021 | $2,597 | $392,000 | $103,199 | $288,801 |
| 2020 | $2,341 | $339,000 | $87,437 | $251,563 |
| 2019 | $2,270 | $322,000 | $88,271 | $233,729 |
| 2018 | $2,065 | $294,000 | $77,579 | $216,421 |
| 2016 | $1,969 | $144,595 | $36,724 | $107,871 |
| 2015 | $1,954 | $136,290 | $36,724 | $99,566 |
| 2014 | $1,870 | $133,351 | $36,724 | $96,627 |
| 2013 | -- | $110,948 | $28,952 | $81,996 |
Property History
| Date | Event | Price | Change | Sq Ft Price |
|---|---|---|---|---|
| 07/10/2025 07/10/25 | For Sale | $599,000 | -- | $222 / Sq Ft |
Purchase History
| Date | Type | Sale Price | Title Company |
|---|---|---|---|
| Warranty Deed | -- | Pioneer Title Ins Age | |
| Interfamily Deed Transfer | -- | Utah Commercial Title Co | |
| Interfamily Deed Transfer | -- | Inwest Title Services | |
| Interfamily Deed Transfer | -- | Inwest Title Services Inc | |
| Interfamily Deed Transfer | -- | Bonneville Title Company Inc | |
| Warranty Deed | -- | Heritage West Title Insuranc | |
| Warranty Deed | -- | Associated Title Company | |
| Warranty Deed | -- | Associated Title Company |
Mortgage History
| Date | Status | Loan Amount | Loan Type |
|---|---|---|---|
| Previous Owner | $235,277 | FHA | |
| Previous Owner | $224,250 | VA | |
| Previous Owner | $50,000 | Credit Line Revolving | |
| Previous Owner | $195,000 | VA | |
| Previous Owner | $131,300 | No Value Available |
Similar Homes in Layton, UT
Source: UtahRealEstate.com
MLS Number: 2097573
APN: 11-405-0150
- 2234 Burkhill Place Unit 425
- 1608 Boulder Creek Ln
- 1071 Shoreline Dr
- 920 S 1700 W Unit 1
- 1224 S Grace Way
- 1042 W Shoreline Dr
- 1910 W Bonneville Ln
- 1455 W 600 S
- 632 S 1150 W
- 2025 W Orchard Harvest Dr
- 79 N Wellington Dr
- 1381 W 425 S
- 765 W Farming Way
- 1792 W Norway Spruce Dr
- 111 S 2300 W
- 1932 W 200 N
- 34 S Preston St
- 2245 W 800 S
- 196 S Wellington Dr
- 37 S Preston St Unit 10
- 1412 S Pebblecreek Dr
- 1932 W 200 N
- 50 W 400 S
- 332 W Gentile St
- 60 S Main St
- 100 N Cross St
- 540 S Fort Ln
- 1150 W 825 N
- 275 S Fort Ln
- 300 N Fort Ln
- 1125 N Main St
- 757 N Hill Blvd
- 1038 N 2525 W
- 89 W Gordon Ave
- 367 Seasons St
- 1447 N Main St
- 299 N 200 W
- 690 S Edge Ln Unit ID1249905P
- 307 S 1050 E
- 447 S 1250 E
