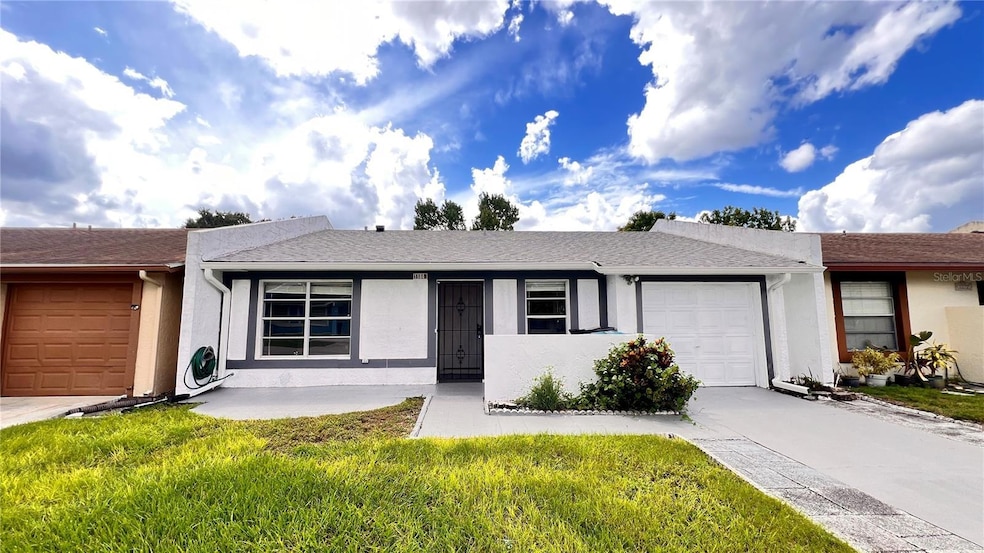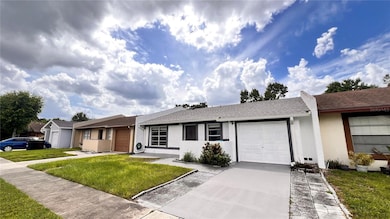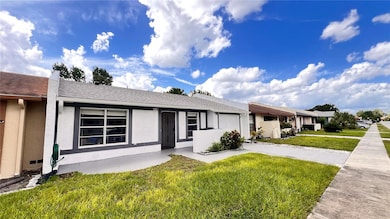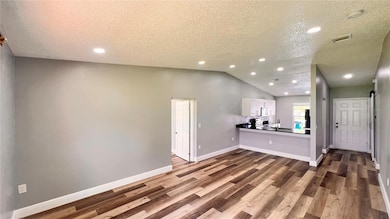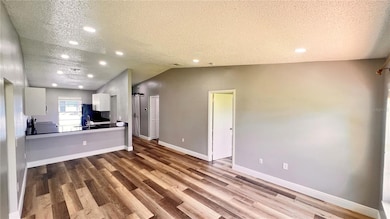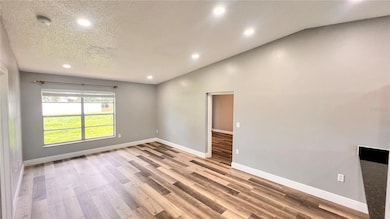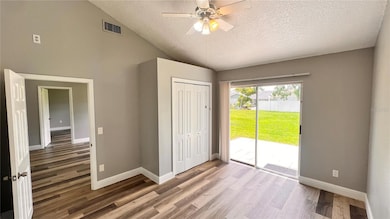1184 Calanda Ave Orlando, FL 32807
Engelwood Park NeighborhoodHighlights
- Gated Community
- Vaulted Ceiling
- Community Pool
- Open Floorplan
- Stone Countertops
- Tennis Courts
About This Home
Don’t miss the opportunity to lease this stunning 3-bedroom, 2-bathroom home in the serene, gated community of The Villas of Costa Del Sol. Featuring upgraded flooring throughout, you’ll enjoy the convenience of a carpet-free home. The kitchen boasts granite countertops and overlooks the spacious living room, while vaulted ceilings enhance the open, airy feel. Bathrooms feature elegant tiled showers and charming vanities, and abundant natural light fills the home through large windows and glass doors. Ideally located just minutes from the 408 for an easy commute, with shopping, dining, and entertainment options close by. Schedule your showing today—this exceptional home won’t last long! ** Washer/Dryer Included! ** The Required, Essential Resident Benefits Package enhances your renting experience for only $34 each month. Tenants enjoy valuable services designed to support your lifestyle and future plans, ensuring convenience and peace of mind throughout your tenancy.
Listing Agent
THE REALTY MEDICS Brokerage Phone: 321-947-7653 License #3302795 Listed on: 09/19/2025
Home Details
Home Type
- Single Family
Year Built
- Built in 1983
Lot Details
- 4,759 Sq Ft Lot
- West Facing Home
Parking
- 1 Car Attached Garage
- Driveway
Home Design
- Villa
Interior Spaces
- 1,162 Sq Ft Home
- Open Floorplan
- Vaulted Ceiling
- Ceiling Fan
- Blinds
- Sliding Doors
- Combination Dining and Living Room
- Vinyl Flooring
Kitchen
- Range
- Microwave
- Dishwasher
- Stone Countertops
Bedrooms and Bathrooms
- 3 Bedrooms
- Split Bedroom Floorplan
- 2 Full Bathrooms
Laundry
- Laundry in Garage
- Dryer
Schools
- Engelwood Elementary School
- Roberto Clemente Middle School
- Colonial High School
Utilities
- Central Air
- Heating Available
- Thermostat
- Electric Water Heater
Listing and Financial Details
- Residential Lease
- Security Deposit $2,199
- Property Available on 9/19/25
- The owner pays for taxes
- $75 Application Fee
- 6-Month Minimum Lease Term
- Assessor Parcel Number 34-22-30-8890-01-220
Community Details
Overview
- Property has a Home Owners Association
- $30 One-Time Association Dues
- Villas Del Sol Coa
- Villas Costa Del Sol Subdivision
Recreation
- Tennis Courts
- Community Pool
Pet Policy
- 1 Pet Allowed
- $149 Pet Fee
- Dogs and Cats Allowed
- Breed Restrictions
Security
- Gated Community
Map
Property History
| Date | Event | Price | List to Sale | Price per Sq Ft | Prior Sale |
|---|---|---|---|---|---|
| 12/19/2025 12/19/25 | Price Changed | $1,899 | -0.1% | $2 / Sq Ft | |
| 11/18/2025 11/18/25 | Price Changed | $1,900 | -2.6% | $2 / Sq Ft | |
| 10/20/2025 10/20/25 | Price Changed | $1,950 | -2.5% | $2 / Sq Ft | |
| 09/19/2025 09/19/25 | For Rent | $1,999 | 0.0% | -- | |
| 07/31/2025 07/31/25 | Sold | $300,000 | -4.8% | $258 / Sq Ft | View Prior Sale |
| 07/03/2025 07/03/25 | Pending | -- | -- | -- | |
| 06/25/2025 06/25/25 | For Sale | $315,000 | +15.0% | $271 / Sq Ft | |
| 05/02/2022 05/02/22 | Sold | $274,000 | +1.5% | $236 / Sq Ft | View Prior Sale |
| 04/04/2022 04/04/22 | Pending | -- | -- | -- | |
| 04/01/2022 04/01/22 | For Sale | $270,000 | -1.5% | $233 / Sq Ft | |
| 03/19/2022 03/19/22 | Off Market | $274,000 | -- | -- | |
| 03/19/2022 03/19/22 | Pending | -- | -- | -- | |
| 03/16/2022 03/16/22 | Price Changed | $270,000 | 0.0% | $233 / Sq Ft | |
| 03/16/2022 03/16/22 | For Sale | $270,000 | -1.5% | $233 / Sq Ft | |
| 03/02/2022 03/02/22 | Off Market | $274,000 | -- | -- | |
| 03/02/2022 03/02/22 | Pending | -- | -- | -- | |
| 01/26/2022 01/26/22 | For Sale | $295,000 | -- | $254 / Sq Ft |
Source: Stellar MLS
MLS Number: O6345867
APN: 34-2230-8890-01-220
- 5866 La Costa Dr
- 5817 La Costa Dr Unit S
- 1056 Soria Ave
- 5855 La Costa Dr Unit S
- 5861 La Costa Dr Unit 115
- 5954 Wallace Dr
- 1498 Hendren Dr
- 721 Kankakee Ln
- 714 Kankakee Ln
- 901 S Solandra Dr
- 1627 Eagle Creek Cir Unit 36
- 5891 Curry Ford Rd Unit 15
- 821 Thalia Dr
- 832 Thalia Dr
- 1612 Sandy Point Square Unit 56
- 1844 Townhall Ln Unit 1844
- 1716 Lafayette Ct Unit 1716
- 5841 Kislin Place
- 917 Romano Ave
- 1736 Hidden Creek Blvd Unit 110
- 1203 Hendren Dr
- 803 Don Quixote Ave
- 5859 Curry Ford Rd Unit 130
- 1602 Bending Brook Way Unit 27
- 1621 Sandy Point Square Unit 61
- 5520 Casa Blanca Ln
- 1736 Hidden Creek Blvd Unit 110
- 6233 Yorktown Dr Unit 6233
- 1701 Shady Ridge Ct Unit 247
- 5916 Mausser Dr
- 6258 S Bend Square Unit 17
- 1909 Caralee Blvd Unit 1
- 1882 Caralee Blvd Unit 3
- 1842 Caralee Blvd Unit 3
- 1851 Caralee Blvd Unit 3
- 1880 Caralee Blvd Unit 3
- 6022 Chenango Ln
- 2050 Bowen Dr
- 6203 Curry Ford Rd
- 2019 S Semoran Blvd
