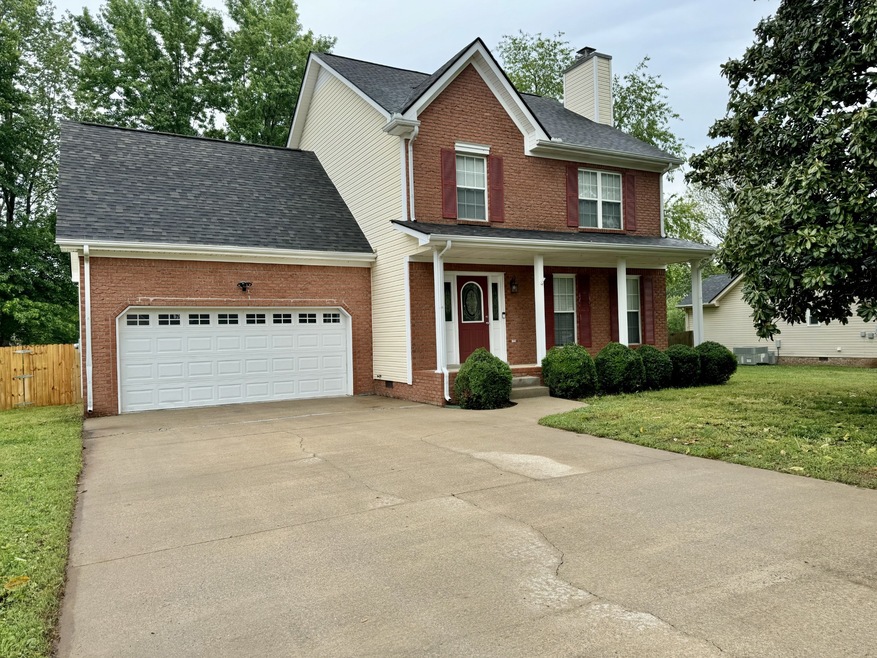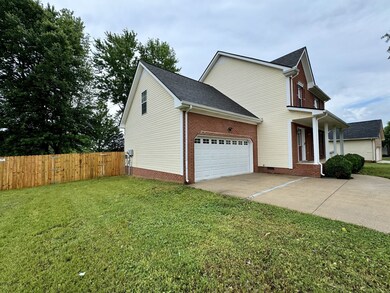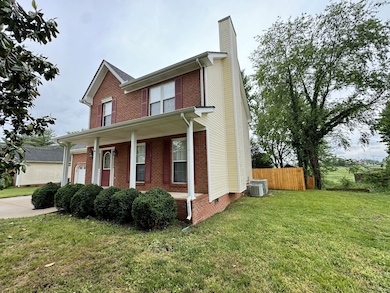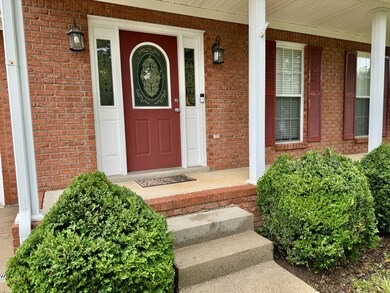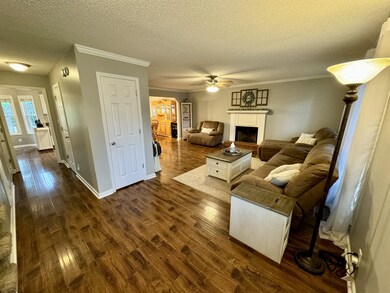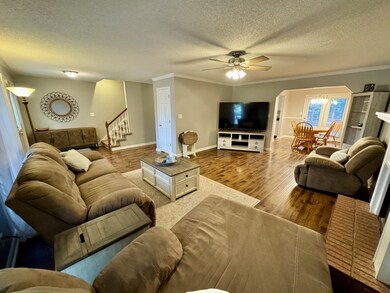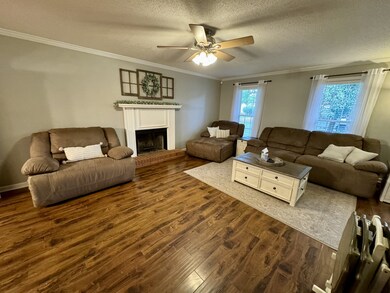
1184 Connemara Way Clarksville, TN 37040
Avalon NeighborhoodHighlights
- Deck
- 2 Car Attached Garage
- Central Heating
- No HOA
- Cooling Available
- Wood Burning Fireplace
About This Home
As of July 2025Well taken care of 3 bedroom 2.5 bathroom home in a well established neighborhood. This home offers peace of mind with a fully encapsulated crawlspace with transferable warranty along with a new fence in the backyard. Great shade trees and no backyard neighbors! There is built in storage racks in the garage. All of the bedrooms are located upstairs with a bonus room as well. Lot of storage throughout the home and a great deck off the back to relax on. Close to I24's Exit 1 with easy access to shopping and restaurants nearby.
Last Agent to Sell the Property
Cory Real Estate Services Brokerage Phone: 9314440356 License # 343983 Listed on: 05/11/2025
Home Details
Home Type
- Single Family
Est. Annual Taxes
- $1,970
Year Built
- Built in 1999
Lot Details
- 0.29 Acre Lot
- Back Yard Fenced
Parking
- 2 Car Attached Garage
Home Design
- Brick Exterior Construction
- Vinyl Siding
Interior Spaces
- 2,072 Sq Ft Home
- Property has 1 Level
- Wood Burning Fireplace
- Crawl Space
Flooring
- Carpet
- Laminate
Bedrooms and Bathrooms
- 3 Bedrooms
Outdoor Features
- Deck
Schools
- Northeast Elementary School
- Northeast Middle School
- Northeast High School
Utilities
- Cooling Available
- Central Heating
Community Details
- No Home Owners Association
- Avalon Subdivision
Listing and Financial Details
- Assessor Parcel Number 063008J B 00500 00002008J
Ownership History
Purchase Details
Home Financials for this Owner
Home Financials are based on the most recent Mortgage that was taken out on this home.Purchase Details
Home Financials for this Owner
Home Financials are based on the most recent Mortgage that was taken out on this home.Purchase Details
Home Financials for this Owner
Home Financials are based on the most recent Mortgage that was taken out on this home.Purchase Details
Similar Homes in Clarksville, TN
Home Values in the Area
Average Home Value in this Area
Purchase History
| Date | Type | Sale Price | Title Company |
|---|---|---|---|
| Warranty Deed | $315,000 | Transformation Title | |
| Warranty Deed | $315,000 | Transformation Title | |
| Warranty Deed | $184,900 | -- | |
| Deed | $163,000 | -- | |
| Deed | $127,500 | -- |
Mortgage History
| Date | Status | Loan Amount | Loan Type |
|---|---|---|---|
| Open | $309,294 | FHA | |
| Closed | $309,294 | FHA | |
| Previous Owner | $220,668 | VA | |
| Previous Owner | $188,875 | VA | |
| Previous Owner | $147,671 | VA | |
| Previous Owner | $156,817 | VA | |
| Previous Owner | $136,800 | No Value Available |
Property History
| Date | Event | Price | Change | Sq Ft Price |
|---|---|---|---|---|
| 07/14/2025 07/14/25 | Sold | $315,000 | 0.0% | $152 / Sq Ft |
| 05/22/2025 05/22/25 | Pending | -- | -- | -- |
| 05/11/2025 05/11/25 | For Sale | $315,000 | -25.9% | $152 / Sq Ft |
| 01/10/2021 01/10/21 | Pending | -- | -- | -- |
| 01/01/2021 01/01/21 | For Sale | $424,900 | +129.8% | $205 / Sq Ft |
| 01/01/2021 01/01/21 | Off Market | $184,900 | -- | -- |
| 09/29/2020 09/29/20 | For Sale | $424,900 | +129.8% | $205 / Sq Ft |
| 05/14/2018 05/14/18 | Sold | $184,900 | -- | $89 / Sq Ft |
Tax History Compared to Growth
Tax History
| Year | Tax Paid | Tax Assessment Tax Assessment Total Assessment is a certain percentage of the fair market value that is determined by local assessors to be the total taxable value of land and additions on the property. | Land | Improvement |
|---|---|---|---|---|
| 2024 | $2,164 | $72,625 | $0 | $0 |
| 2023 | $2,164 | $46,675 | $0 | $0 |
| 2022 | $1,970 | $46,675 | $0 | $0 |
| 2021 | $1,970 | $46,675 | $0 | $0 |
| 2020 | $1,877 | $46,675 | $0 | $0 |
| 2019 | $1,877 | $46,675 | $0 | $0 |
| 2018 | $1,745 | $34,175 | $0 | $0 |
| 2017 | $502 | $40,475 | $0 | $0 |
| 2016 | $1,243 | $40,475 | $0 | $0 |
| 2015 | $1,706 | $40,475 | $0 | $0 |
| 2014 | $1,683 | $40,475 | $0 | $0 |
| 2013 | $1,794 | $40,950 | $0 | $0 |
Agents Affiliated with this Home
-
Bryce Stclair

Seller's Agent in 2025
Bryce Stclair
Cory Real Estate Services
(931) 444-0356
1 in this area
28 Total Sales
-
Amanda Tuka

Buyer's Agent in 2025
Amanda Tuka
Veterans Realty Services
(931) 255-3619
2 in this area
39 Total Sales
-
Richard Garrett
R
Seller's Agent in 2018
Richard Garrett
Concord Realty
(931) 320-1251
33 Total Sales
-
Renita Garrett
R
Seller Co-Listing Agent in 2018
Renita Garrett
Concord Realty
(931) 716-0330
17 Total Sales
Map
Source: Realtracs
MLS Number: 2882795
APN: 008J-B-005.00
- 3828 Roscommon Way
- 4216 N Woodstock Dr
- 3813 Roscommon Way
- 1047 Tylertown Rd
- 4032 New Grange Cir
- 3857 Roscommon Way
- 1055 Meshaw Trail
- 4008 Challis Dr
- 1173 Snoopy Dr
- 1153 Snoopy Dr
- 180 Kildeer Dr
- 364 Kildeer Dr
- Winslow Plan at Summerfield
- Brayden Plan at Summerfield
- Bruno Plan at Summerfield
- Aberdeen Plan at Summerfield
- 4073 Challis Dr
- 210 Fallow Dr
- 264 Killdeer Dr
- 208 Fallow Dr
