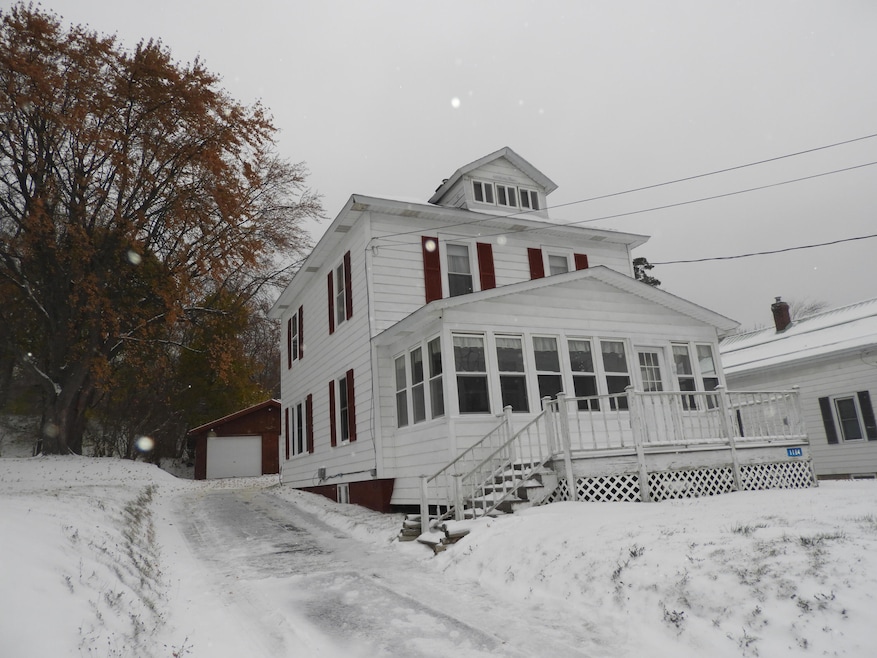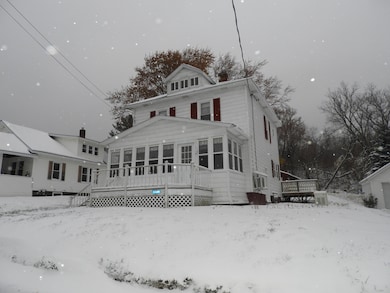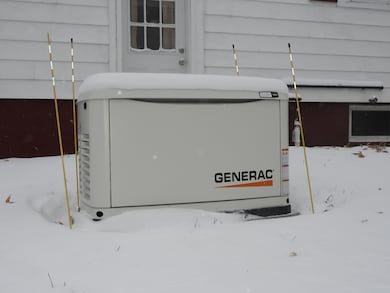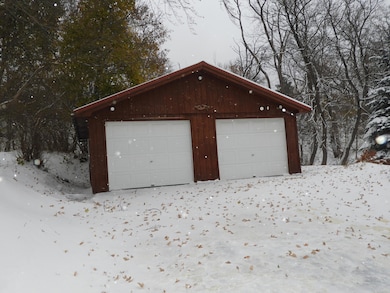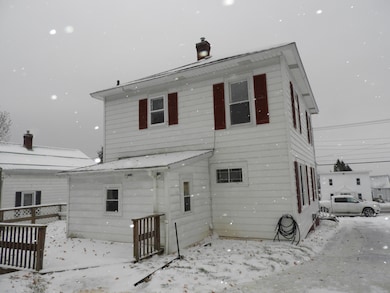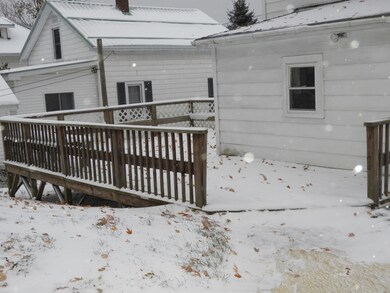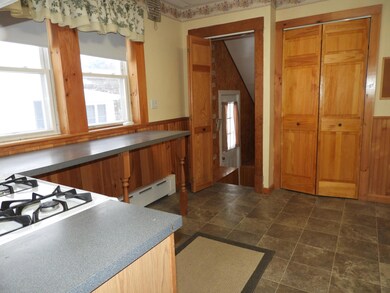1184 Cook St Dannemora, NY 12929
Estimated payment $1,204/month
Total Views
202
2
Beds
1.5
Baths
1,996
Sq Ft
$83
Price per Sq Ft
Highlights
- Deck
- Old Style Architecture
- Workshop
- Wood Flooring
- Den
- Fireplace
About This Home
This well maintained house has an enclosed front porch with deck off it. Kitchen has oak cabinets, with a pantry. There are hardwood floors. Laundry room with in floor heat, storage & pantry. There is a deck off back. Fireplace is not working. Seller hasn't used in years. Sink & countertop in dining room is not hooked up. Attic could be additional storage. NYSEG average $200 a month. Mini split in house. Original woodwork.
Home Details
Home Type
- Single Family
Est. Annual Taxes
- $4,003
Year Built
- Built in 1925 | Remodeled
Lot Details
- 9,148 Sq Ft Lot
- Lot Dimensions are 55 x 170
- Property fronts a state road
- Paved or Partially Paved Lot
- Cleared Lot
- Back Yard
Parking
- 2 Car Garage
- Front Facing Garage
- Driveway
- 4 Open Parking Spaces
Home Design
- Old Style Architecture
- Concrete Foundation
- Poured Concrete
- Metal Roof
- Aluminum Siding
Interior Spaces
- 2-Story Property
- Central Vacuum
- Ceiling Fan
- Fireplace
- Vinyl Clad Windows
- Living Room
- Dining Room
- Den
- Workshop
- Basement Fills Entire Space Under The House
Kitchen
- Gas Range
- Range Hood
Flooring
- Wood
- Carpet
- Vinyl
Bedrooms and Bathrooms
- 2 Bedrooms
Laundry
- Laundry Room
- Laundry on main level
Outdoor Features
- Deck
- Front Porch
Utilities
- Hot Water Heating System
- 150 Amp Service
- Internet Available
- Cable TV Available
Listing and Financial Details
- Assessor Parcel Number 187.20-2-20
Map
Create a Home Valuation Report for This Property
The Home Valuation Report is an in-depth analysis detailing your home's value as well as a comparison with similar homes in the area
Home Values in the Area
Average Home Value in this Area
Tax History
| Year | Tax Paid | Tax Assessment Tax Assessment Total Assessment is a certain percentage of the fair market value that is determined by local assessors to be the total taxable value of land and additions on the property. | Land | Improvement |
|---|---|---|---|---|
| 2024 | $3,885 | $140,000 | $9,200 | $130,800 |
| 2023 | $3,815 | $140,000 | $9,200 | $130,800 |
| 2022 | $3,749 | $129,100 | $9,200 | $119,900 |
| 2021 | $2,618 | $102,200 | $6,600 | $95,600 |
| 2020 | $1,955 | $102,200 | $6,600 | $95,600 |
| 2019 | $1,655 | $89,700 | $6,600 | $83,100 |
| 2018 | $1,655 | $89,700 | $6,600 | $83,100 |
| 2017 | $1,497 | $82,200 | $6,600 | $75,600 |
| 2016 | $1,547 | $82,200 | $6,600 | $75,600 |
| 2015 | -- | $82,200 | $6,600 | $75,600 |
| 2014 | -- | $82,200 | $6,600 | $75,600 |
Source: Public Records
Property History
| Date | Event | Price | List to Sale | Price per Sq Ft |
|---|---|---|---|---|
| 11/12/2025 11/12/25 | For Sale | $165,000 | -- | $83 / Sq Ft |
Source: Adirondack-Champlain Valley MLS
Purchase History
| Date | Type | Sale Price | Title Company |
|---|---|---|---|
| Warranty Deed | -- | -- |
Source: Public Records
Source: Adirondack-Champlain Valley MLS
MLS Number: 206198
APN: 093401-187-020-0002-020-000-0000
Nearby Homes
- 1182 Cook St
- 177 Emmons St
- 1209 Cook St
- 201 Smith St
- 211 Smith St
- 217 Smith St
- 40 Mountainview Rd
- 29 Bouck St
- 64 Emmons St
- 0 Overlook Dr
- 28 Overlook Dr
- 1078 General Leroy Manor Rd
- 14 Haley St
- 887 New York 374
- 860 New York 374
- 1875 New York 374
- 289 Picketts Corners Rd
- 539 New York 374
- 0 Nashville Rd Unit 200234
- 2841 State Route 3
- 407 Military Turnpike Unit 407 B
- 40 Leonard Ave
- 61 Beekman St
- 59 Broad St
- 201 Renaissance Village Way
- 34 Broad St
- 34 Broad St
- 90 Oak St Unit 2
- 24 Standish St Unit 25-26 College Housing
- 30 City Hall Place
- 44 Standish St
- 1239 Cumberland Head Rd Unit B
- 49 Nichols Rd
- 6 Sandy Cove
- 111 Causeway Rd
- 250 Grey Birch Dr Unit 250 Grey Birch Drive
- 185 Thayer Bay Rd Unit Thayer Bay Apartment
- 48 Thayer Bay Cir
- 104 Woodbine By the Lake
- 1424 North Ave Unit 1424 1/2
