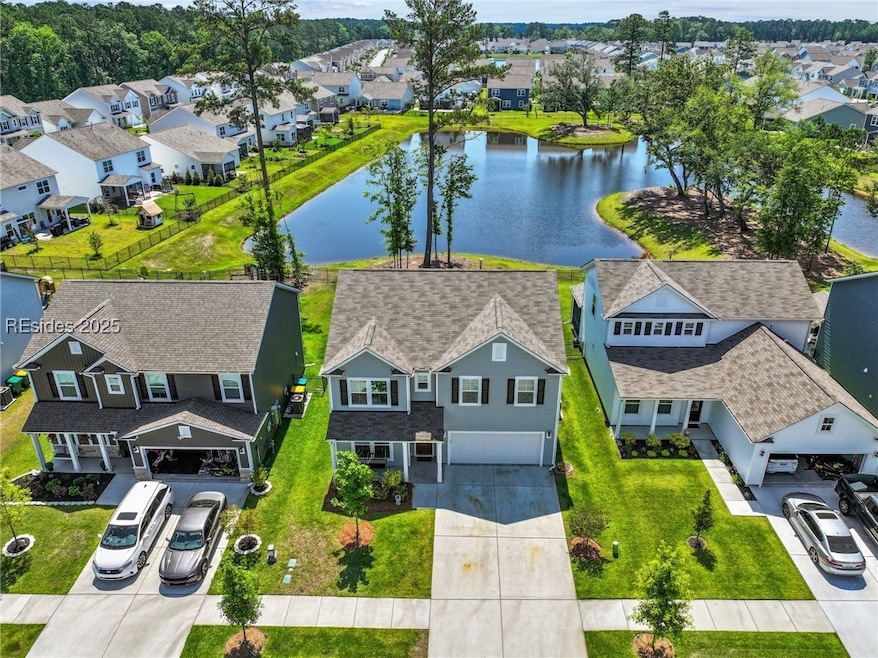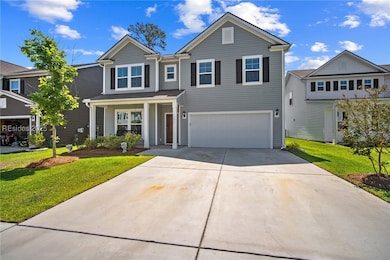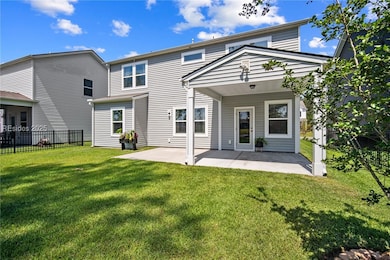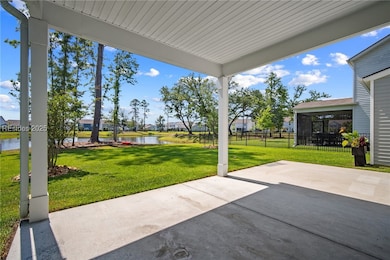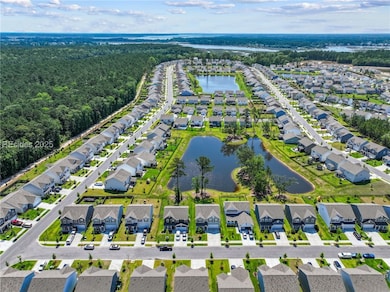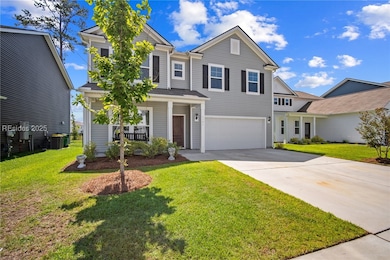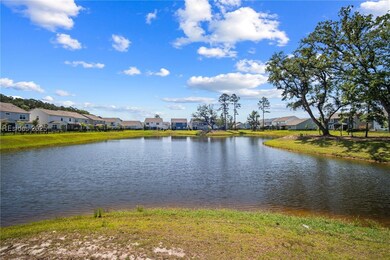
$525,000
- 4 Beds
- 2.5 Baths
- 2,247 Sq Ft
- 186 Pickett Mill Blvd
- Okatie, SC
Welcome to one of the finest homes in the highly sought-after Mill Creek at Cypress Ridge Community. This beautifully FULLY FURNISHED appointed Garrett Model boasts 4 spacious bedrooms, 9-foot ceilings, and a thoughtfully designed floor plan that seamlessly blends comfort and style.Step inside to discover gleaming hardwood floors, updated quartz countertops, and a first-floor master suite
Blake Gruel eXp Realty LLC - Bluffton
