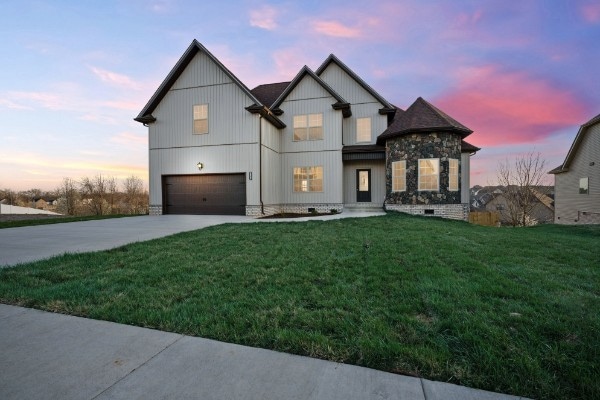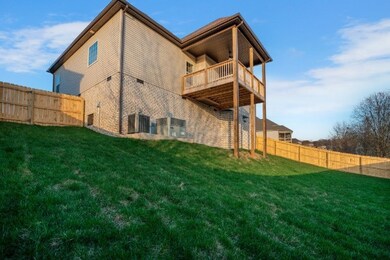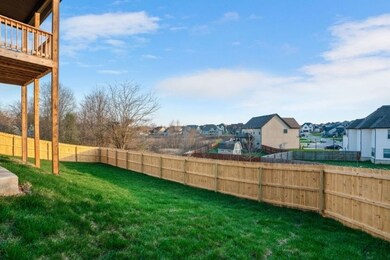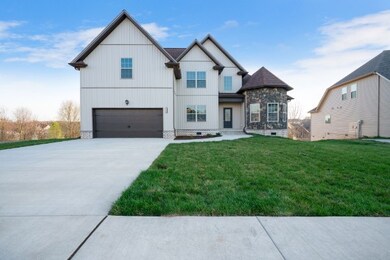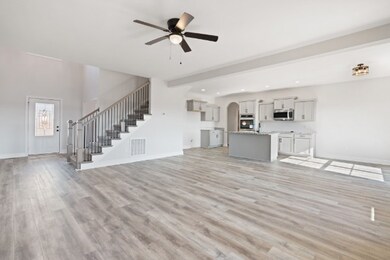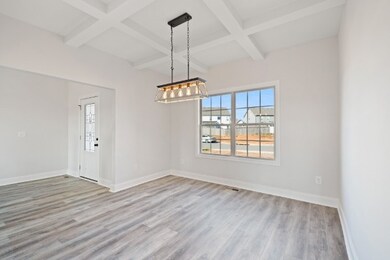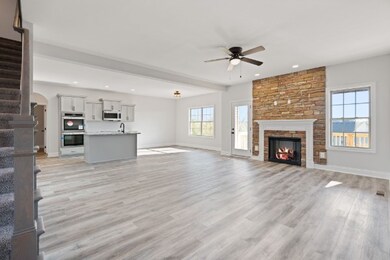1184 Forsythia Trace Clarksville, TN 37043
Farmington NeighborhoodEstimated payment $2,878/month
Highlights
- Open Floorplan
- Deck
- Double Oven
- Rossview Elementary School Rated A-
- Covered Patio or Porch
- 2 Car Attached Garage
About This Home
MOTIVATED SELLER - $12K IN BUYER INCENTIVES Welcome to 1184 Forsythia Trace, a stunning 4BR/4BA home in one of Clarksville’s fastest-growing and most desirable neighborhoods. This move-in-ready, 2,700+ sq ft beauty is built for modern living with 4 spacious bedrooms, 4 full bathrooms, and a landing space to relax, making this a flexible layout perfect for families, remote workers, or multigenerational living. The open-concept eat-in kitchen, formal dining area, and living space are ideal for entertaining, featuring soft-close cabinets, granite countertops, and premium finishes throughout. The main level primary suite is your personal retreat, featuring a luxurious tiled shower with a separate soaker tub and oversized walk-in closet. Upstairs, you'll find generous bedrooms with additional closet space, a huge bonus room (or 5th bedroom), and storage galore. Outside, the fenced backyard offers security and room to grow. This home is available now and offering massive incentives: blinds will be installed after closing, $12,000 in seller-paid concessions, and a refrigerator! Located just 20 minutes from Fort Campbell, near top rated schools, and close to parks, shopping, and dining, this is the total package for buyers wanting value, quality, and location. Don't let this one slip... priced to move and ready for your offer. Schedule your showing today!
Listing Agent
eXp Realty Brokerage Phone: 3373536085 License # 347649 Listed on: 11/13/2025

Home Details
Home Type
- Single Family
Est. Annual Taxes
- $2,514
Year Built
- Built in 2024
Lot Details
- 10,019 Sq Ft Lot
- Back Yard Fenced
HOA Fees
- $38 Monthly HOA Fees
Parking
- 2 Car Attached Garage
- Front Facing Garage
Home Design
- Brick Exterior Construction
- Shingle Roof
- Stone Siding
- Vinyl Siding
Interior Spaces
- 2,710 Sq Ft Home
- Property has 1 Level
- Open Floorplan
- Ceiling Fan
- Living Room with Fireplace
- Crawl Space
- Washer and Electric Dryer Hookup
Kitchen
- Double Oven
- Built-In Electric Oven
- Cooktop
- Microwave
- Dishwasher
Flooring
- Carpet
- Laminate
- Tile
Bedrooms and Bathrooms
- 4 Main Level Bedrooms
- 4 Full Bathrooms
Outdoor Features
- Deck
- Covered Patio or Porch
Schools
- Kirkwood Elementary School
- Kirkwood Middle School
- Kirkwood High School
Utilities
- Central Heating and Cooling System
- Private Sewer
Community Details
- $350 One-Time Secondary Association Fee
- Farmington Subdivision
Listing and Financial Details
- Assessor Parcel Number 063039G D 00400 00001039G
Map
Home Values in the Area
Average Home Value in this Area
Tax History
| Year | Tax Paid | Tax Assessment Tax Assessment Total Assessment is a certain percentage of the fair market value that is determined by local assessors to be the total taxable value of land and additions on the property. | Land | Improvement |
|---|---|---|---|---|
| 2024 | $5,051 | $119,700 | $0 | $0 |
| 2023 | $549 | $13,000 | $0 | $0 |
| 2022 | $389 | $13,000 | $0 | $0 |
Property History
| Date | Event | Price | List to Sale | Price per Sq Ft |
|---|---|---|---|---|
| 11/15/2025 11/15/25 | For Sale | $499,000 | -- | $184 / Sq Ft |
Source: Realtracs
MLS Number: 3045574
APN: 039G-D-004.00-00001039G
- 1331 Juniper Pass
- 1131 Forsythia Ct
- 246 Cotoneaster Ln
- 1147 Forsythia Trace
- 404 Veronica Ct
- 2634 Remington Trace
- 2626 Remington Trace
- 2618 Remington Trace
- 216 Bluebriar Trace
- 2677 Remington Trace
- 2692 Remington Trace
- 2596 Remington Trace
- 317 Melbourne Ct
- 2709 Remington Trace
- 1190 Gardenia Ln
- 113 Merle Ct
- 653 Tacoma Dr
- 561 Tacoma Dr
- 1038 Black Gum Ln
- 182 John Duke Tyler Blvd
- 1331 Juniper Pass
- 163 Melbourne Dr
- 245 John Duke Tyler Blvd
- 1611 Railton Ct Unit G
- 133 Melbourne Dr
- 121 Melbourne Dr Unit G
- 117 Melbourne Dr Unit E
- 172 Bainbridge Dr Unit B
- 174 Bainbridge Dr Unit A
- 179 Bainbridge Dr Unit A
- 162 Bainbridge Dr Unit A
- 176 Bainbridge Dr Unit B
- 180 Bainbridge Dr Unit B
- 197 Bainbridge Dr Unit B
- 200 Bainbridge Dr Unit A
- 176 Bainbridge Dr Unit A
- 177 Bainbridge Dr Unit A
- 196 Bainbridge Dr Unit B
- 190 Bainbridge Dr Unit B
- 2924 Dunlop Ln
