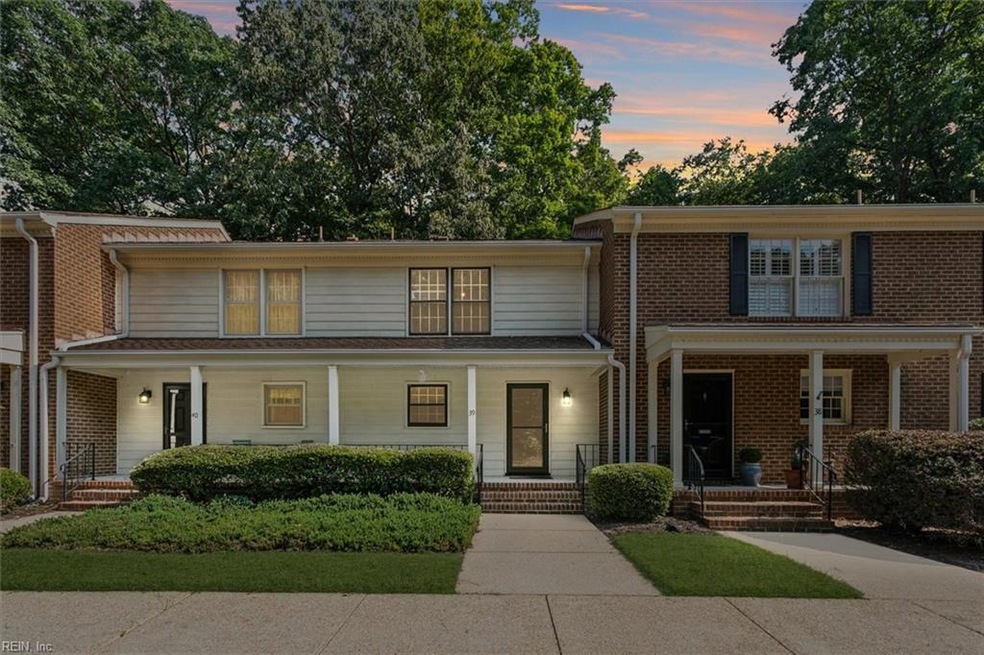
1184 Jamestown Rd Unit 39 Williamsburg, VA 23185
Walnut Hills NeighborhoodHighlights
- View of Trees or Woods
- Wooded Lot
- Breakfast Area or Nook
- Berkeley Middle School Rated A-
- Wood Flooring
- Walk-In Closet
About This Home
As of November 2024Charming Condo in the City of Williamsburg! Discover this beautifully maintained 2-story condo with 2 bedrooms, 2.5 baths, and a private rear yard featuring a brick patio. Ideally located near Colonial Williamsburg and the College of William and Mary, this home offers both convenience and lower property taxes. Enjoy a low-maintenance lifestyle with a condo fee that covers water, gas, exterior maintenance (roof/fence/siding/water heater), landscaping, trash pick-up, pest control, and access to locked laundry/storage areas. Inside, the kitchen boasts stainless steel appliances and a new gas stove, complemented by hardwood and tile flooring throughout and a freshly painted interior. FABULOUS LOCATION! Schedule your tour today!
Townhouse Details
Home Type
- Townhome
Est. Annual Taxes
- $963
Year Built
- Built in 1971
Lot Details
- 884 Sq Ft Lot
- Partially Fenced Property
- Privacy Fence
- Wooded Lot
HOA Fees
- $456 Monthly HOA Fees
Home Design
- Brick Exterior Construction
- Slab Foundation
- Asphalt Shingled Roof
Interior Spaces
- 1,252 Sq Ft Home
- 2-Story Property
- Window Treatments
- Storage Room
- Views of Woods
Kitchen
- Breakfast Area or Nook
- Gas Range
- Dishwasher
- Disposal
Flooring
- Wood
- Ceramic Tile
Bedrooms and Bathrooms
- 2 Bedrooms
- En-Suite Primary Bedroom
- Walk-In Closet
Parking
- Off-Street Parking
- Assigned Parking
Outdoor Features
- Patio
Schools
- Matthew Whaley Elementary School
- Berkeley Middle School
- Lafayette High School
Utilities
- Forced Air Heating and Cooling System
- Gas Water Heater
- Sewer Paid
- Cable TV Available
Community Details
Overview
- Town Management/(757) 565 6200 Association
- Village Green 041 Subdivision
- On-Site Maintenance
Amenities
- Door to Door Trash Pickup
Ownership History
Purchase Details
Home Financials for this Owner
Home Financials are based on the most recent Mortgage that was taken out on this home.Purchase Details
Home Financials for this Owner
Home Financials are based on the most recent Mortgage that was taken out on this home.Purchase Details
Home Financials for this Owner
Home Financials are based on the most recent Mortgage that was taken out on this home.Purchase Details
Home Financials for this Owner
Home Financials are based on the most recent Mortgage that was taken out on this home.Purchase Details
Home Financials for this Owner
Home Financials are based on the most recent Mortgage that was taken out on this home.Similar Homes in Williamsburg, VA
Home Values in the Area
Average Home Value in this Area
Purchase History
| Date | Type | Sale Price | Title Company |
|---|---|---|---|
| Bargain Sale Deed | $205,000 | Closing Edge Title | |
| Warranty Deed | $155,000 | First Virginia Title &Escrow | |
| Warranty Deed | $125,000 | Virginia Home Title & Stlmnt | |
| Warranty Deed | $185,000 | -- | |
| Deed | $113,685 | -- |
Mortgage History
| Date | Status | Loan Amount | Loan Type |
|---|---|---|---|
| Open | $143,500 | New Conventional | |
| Previous Owner | $155,000 | VA | |
| Previous Owner | $120,886 | New Conventional | |
| Previous Owner | $129,907 | New Conventional | |
| Previous Owner | $27,750 | Stand Alone Second | |
| Previous Owner | $148,000 | New Conventional | |
| Previous Owner | $90,900 | New Conventional |
Property History
| Date | Event | Price | Change | Sq Ft Price |
|---|---|---|---|---|
| 11/05/2024 11/05/24 | Sold | $205,000 | -4.7% | $164 / Sq Ft |
| 09/30/2024 09/30/24 | Pending | -- | -- | -- |
| 08/28/2024 08/28/24 | For Sale | $215,000 | -- | $172 / Sq Ft |
Tax History Compared to Growth
Tax History
| Year | Tax Paid | Tax Assessment Tax Assessment Total Assessment is a certain percentage of the fair market value that is determined by local assessors to be the total taxable value of land and additions on the property. | Land | Improvement |
|---|---|---|---|---|
| 2024 | $1,290 | $208,000 | $16,800 | $191,200 |
| 2023 | $963 | $155,300 | $16,800 | $138,500 |
| 2022 | $965 | $155,600 | $0 | $155,600 |
| 2021 | $735 | $122,500 | $0 | $122,500 |
| 2020 | $719 | $119,800 | $0 | $119,800 |
| 2019 | $661 | $110,100 | $0 | $110,100 |
| 2018 | $628 | $111,600 | $0 | $111,600 |
| 2017 | $636 | $108,600 | $0 | $108,600 |
| 2016 | $662 | $110,100 | $0 | $110,100 |
| 2015 | $662 | $113,100 | $0 | $113,100 |
| 2014 | $662 | $116,100 | $0 | $116,100 |
Agents Affiliated with this Home
-
Lauren Rogers

Seller's Agent in 2024
Lauren Rogers
Liz Moore & Associates LLC
(757) 345-1939
2 in this area
189 Total Sales
-
Ellie Mitchell

Buyer's Agent in 2024
Ellie Mitchell
Garrett Realty Partners
(757) 775-3119
1 in this area
43 Total Sales
Map
Source: Real Estate Information Network (REIN)
MLS Number: 10548527
APN: 2009.241.623
- 204 Woodmere Dr
- 204 Woodmere Dr Unit D
- 180 Exmoor Ct
- 103 Lake Powell Rd Unit E
- 103 Lake Powell Rd
- 100 Woodmere Dr
- 101 Woodmere Dr
- 216 Brookwood Dr
- 16 James Square
- 1208 Kings Land Ct
- 1201 Kings Land Ct
- 50 James Square
- 1502 Promenade Ln
- 2001 Promenade Ln
- 104 Sparks Ct
- 117 Walnut Hills Dr
- 508 Promenade Ln
- 108 Pipe Kiln Ct
