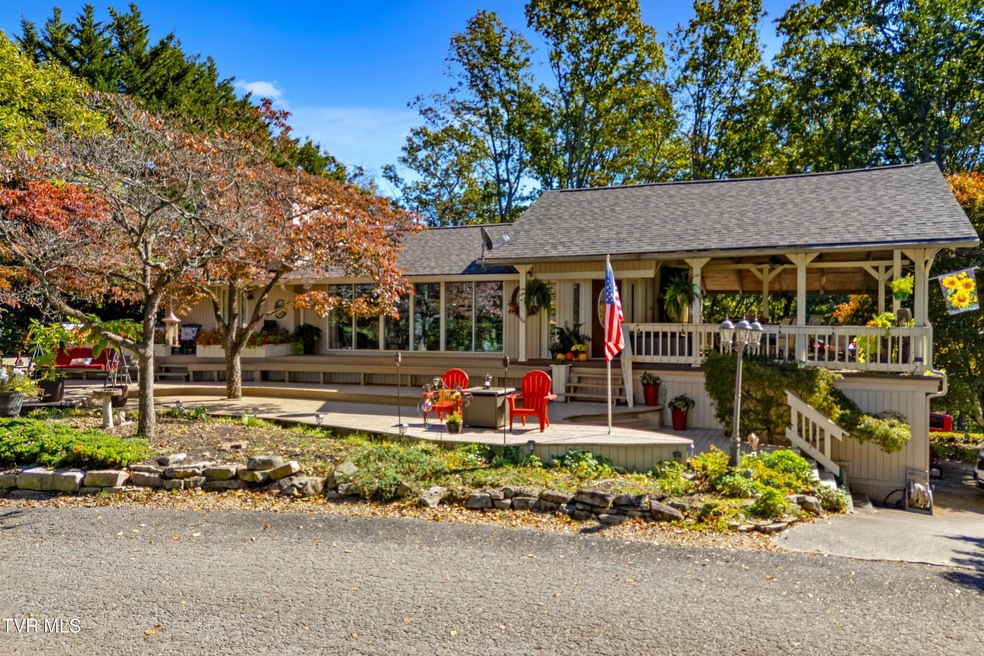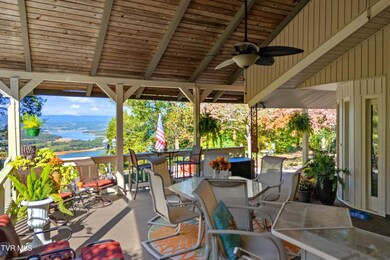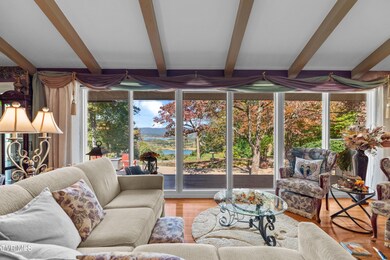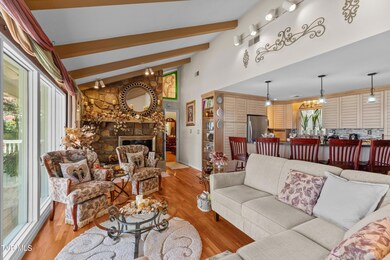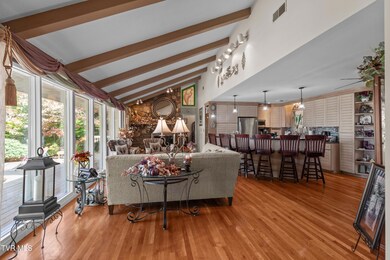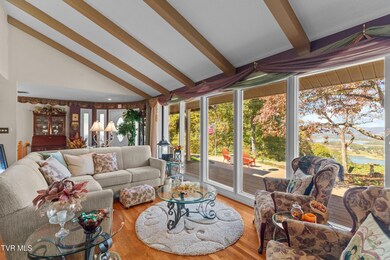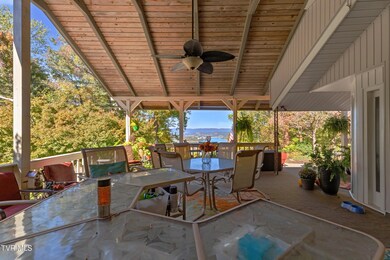1184 Mimosa Dr Morristown, TN 37814
Estimated payment $3,641/month
Highlights
- Popular Property
- 0.9 Acre Lot
- Fireplace in Primary Bedroom
- Water Views
- Open Floorplan
- Deck
About This Home
Located on a quiet dead end street there are incredible unobstructed long-range lake and mountain views from this contemporary showcase home. Unlike many other homes, the views for this one are unobstructed and can remain so because the property includes enough land to ensure future owners can keep the way cleared to see across Cherokee Lake to the Veterans Overlook on Clinch Mountain. This home is made for outdoor living and has an enormous covered porch that is perfect for large scale entertaining. A massive deck extends the entertaining space and also takes full advantage of the views. Gorgeous wood floors and three fireplaces add just the right touch of warmth while a window wall in the living room gives the interior spaces full access to the views. The spacious kitchen includes a six-seater island and easy access to the outdoor entertaining space as well as the dining room that sits in the upper part of a sweeping glass two-story atrium that brings the woodland feel inside. The Master Bedroom, which features one of the homes fireplaces, is on the main level. Two stairwells give easy access to the daylight lower level and one of the stairwells is handicap accessible. There are living and dining spaces on both levels allowing easy access to the outdoors and allowing an easy conversion to separate living quarters. Brand new roof and recent HVAC systems. Call today for more information.
Listing Agent
REMAX Real Estate Ten of Morristown License #356873 Listed on: 10/30/2025

Home Details
Home Type
- Single Family
Est. Annual Taxes
- $1,012
Year Built
- Built in 1973
Lot Details
- 0.9 Acre Lot
- Landscaped
- Partially Wooded Lot
- Property is in good condition
Parking
- 2 Car Garage
- Driveway
Property Views
- Water
- Mountain
Home Design
- Contemporary Architecture
- Shingle Roof
- Vinyl Siding
Interior Spaces
- 1-Story Property
- Open Floorplan
- Built-In Features
- Bar
- Entrance Foyer
- Living Room with Fireplace
- 3 Fireplaces
- Den with Fireplace
- Wood Flooring
- Fire and Smoke Detector
- Washer and Electric Dryer Hookup
- Finished Basement
Kitchen
- Electric Range
- Microwave
- Dishwasher
- Kitchen Island
- Laminate Countertops
Bedrooms and Bathrooms
- 3 Bedrooms
- Fireplace in Primary Bedroom
- 2 Full Bathrooms
- Soaking Tub
Accessible Home Design
- Handicap Modified
Outdoor Features
- Deck
- Patio
- Side Porch
Schools
- Lincoln Heights Middle School
- Morristown West High School
Utilities
- Central Air
- Heat Pump System
- Propane
- Septic Tank
- Fiber Optics Available
- Phone Available
- Cable TV Available
Community Details
- No Home Owners Association
- FHA/VA Approved Complex
Listing and Financial Details
- Assessor Parcel Number 016o A 014.00
Map
Home Values in the Area
Average Home Value in this Area
Tax History
| Year | Tax Paid | Tax Assessment Tax Assessment Total Assessment is a certain percentage of the fair market value that is determined by local assessors to be the total taxable value of land and additions on the property. | Land | Improvement |
|---|---|---|---|---|
| 2024 | $1,012 | $51,350 | $4,925 | $46,425 |
| 2023 | $1,012 | $51,350 | $0 | $0 |
| 2022 | $1,012 | $51,350 | $4,925 | $46,425 |
| 2021 | $1,012 | $51,350 | $4,925 | $46,425 |
| 2020 | $1,012 | $51,350 | $4,925 | $46,425 |
| 2019 | $957 | $44,925 | $8,100 | $36,825 |
| 2018 | $957 | $44,925 | $8,100 | $36,825 |
| 2017 | $957 | $44,925 | $8,100 | $36,825 |
| 2016 | $894 | $44,925 | $8,100 | $36,825 |
| 2015 | $831 | $44,925 | $8,100 | $36,825 |
| 2014 | -- | $44,925 | $8,100 | $36,825 |
| 2013 | -- | $47,900 | $0 | $0 |
Property History
| Date | Event | Price | List to Sale | Price per Sq Ft |
|---|---|---|---|---|
| 10/30/2025 10/30/25 | For Sale | $675,000 | -- | $236 / Sq Ft |
Purchase History
| Date | Type | Sale Price | Title Company |
|---|---|---|---|
| Warranty Deed | $185,000 | -- | |
| Warranty Deed | -- | -- | |
| Warranty Deed | $86,900 | -- | |
| Deed | -- | -- | |
| Deed | -- | -- |
Source: Tennessee/Virginia Regional MLS
MLS Number: 9987740
APN: 016O-A-014.00
- 1068 Mimosa Dr
- TBD Boatmans Mountain Rd
- 29+ACRES Boatmans Mountain
- 2950 Boatmans Mountain Rd
- 189 Adley St
- 1895 Boatmans Ridge Rd
- 2728 Conrad Dr
- 2047 Boatmans Ridge Rd
- 108 Sigmon St
- 720 Noes Chapel Rd
- Lot 251 Ridgeline Ct
- lot 245 Ridgeline Ct
- 500 Noes Chapel Rd
- Lot 250 Ridgeline Ct
- 460 Noes Chapel Rd
- 133 Guzman Ct
- 3166 Bridgewater Blvd
- 1510 Taft St
- 1508 Taft St
- 2215 Buffalo Trail
- 2450 Brights Pike
- 1332 W Andrew Johnson Hwy
- 731 Cave St Unit 731
- 557 Cliff St
- 252 Keswick Dr
- 1955 Collegewood Dr
- 450 Barkley Landing Dr Unit 432-4
- 450 Barkley Landing Dr Unit 456-6
- 450 Barkley Landing Dr Unit 205-10
- 2749 River Rock Dr
- 169 Barkley Landing Dr
- 2862 Scenic Lake Cir
- 5055 Cottonseed Way
- 12 Kingswood Rd
- 706 Jay St Unit 31
