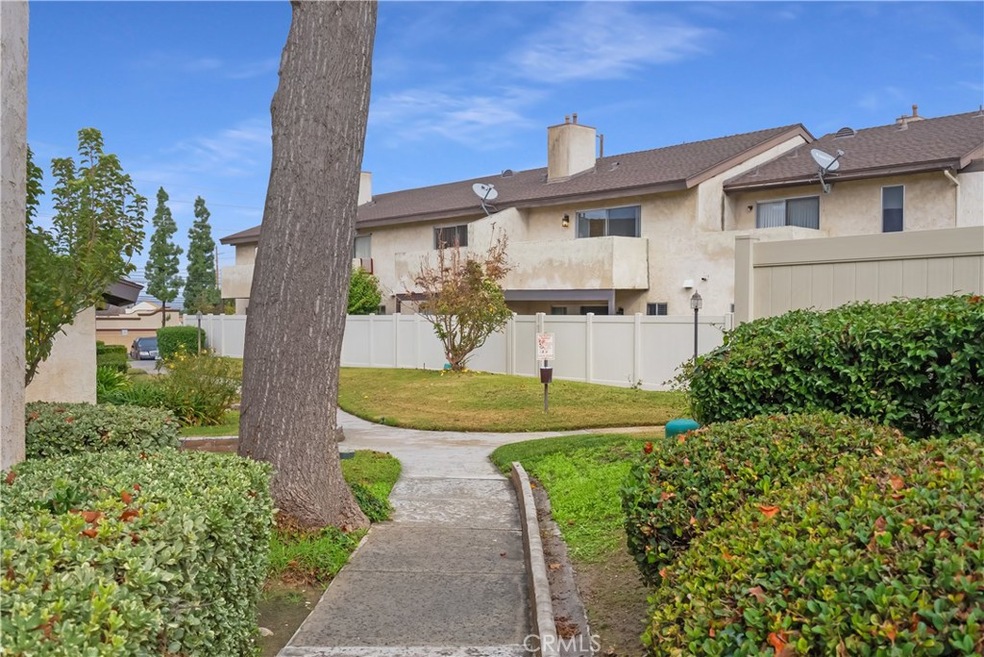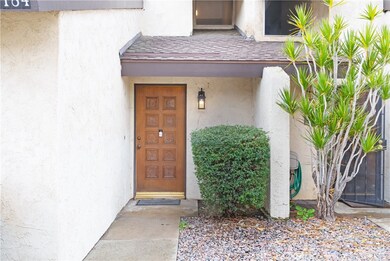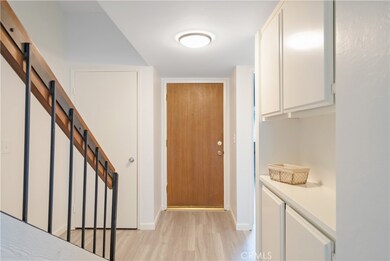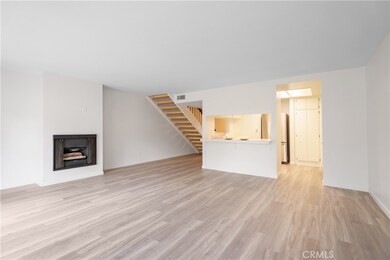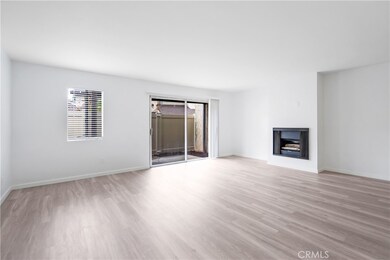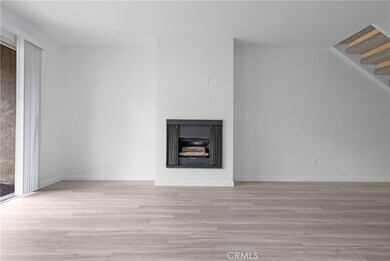
1184 Mohave Dr Colton, CA 92324
Highlights
- Spa
- Primary Bedroom Suite
- Cathedral Ceiling
- No Units Above
- Property is near a clubhouse
- Main Floor Bedroom
About This Home
As of April 2023Turn Key Condo. This home has been updated and is Move-In ready. Upon entering the flexible floorplan offers an open concept, large living spaces and bedrooms and is Bright and spacious. The upgraded luxury vinyl flooring runs throughout. The home has recently been painted along with new fixtures and flooring. The Large living room is open to the kitchen and has an abundance of natural light. There is a good sized Dining area that looks out to the private rear patio. The kitchen cabinets are finished white with a breakfast bar area, good sized pantry and ample counter and cabinet space. The main level bedroom has vaulted ceilings with wood beams, a large closet and easy access to the main level full bathroom. The Laundry area is at the top of the stairs and provides additional storage space. The primary suite has vaulted ceilings with wood beams, a walk in closet along with 2 additional closets, access to a private balcony and a private bathroom. The Primary suite bathroom has a separate tub and shower and a dual sink vanity. This home has an abundance of storage space. closets/built in cabinets and a 1 car garage. This lovely community offers a pool, walking paths and Green space along with ample parking for you and your guests. The home is centrally located to freeway access and a close commute to Loma Linda Medical Center, local Universities, shopping and restaurants.
Last Buyer's Agent
Berkshire Hathaway Homeservices California Realty License #02067610

Property Details
Home Type
- Condominium
Est. Annual Taxes
- $4,427
Year Built
- Built in 1980
Lot Details
- Property fronts an alley
- No Units Above
- No Units Located Below
- Two or More Common Walls
- Vinyl Fence
HOA Fees
- $260 Monthly HOA Fees
Parking
- 1 Car Garage
- Parking Available
Home Design
- Turnkey
Interior Spaces
- 1,472 Sq Ft Home
- 2-Story Property
- Beamed Ceilings
- Cathedral Ceiling
- Family Room Off Kitchen
- Living Room with Fireplace
- Vinyl Flooring
- Courtyard Views
Kitchen
- Open to Family Room
- Eat-In Kitchen
- Breakfast Bar
- Gas Range
- Dishwasher
Bedrooms and Bathrooms
- 2 Bedrooms | 1 Main Level Bedroom
- Primary Bedroom Suite
- Bathroom on Main Level
- 2 Full Bathrooms
- Dual Vanity Sinks in Primary Bathroom
- Bathtub with Shower
- Separate Shower
Laundry
- Laundry Room
- Laundry on upper level
- Dryer
- Washer
Home Security
Outdoor Features
- Spa
- Balcony
- Enclosed patio or porch
- Exterior Lighting
Location
- Property is near a clubhouse
- Suburban Location
Utilities
- Central Heating and Cooling System
Listing and Financial Details
- Tax Lot 55
- Tax Tract Number 9811
- Assessor Parcel Number 0164293560000
- $419 per year additional tax assessments
Community Details
Overview
- 109 Units
- Indian Knolls Association, Phone Number (909) 363-4686
- Above And Beyond Pm HOA
Recreation
- Community Pool
- Community Spa
Security
- Carbon Monoxide Detectors
- Fire and Smoke Detector
Ownership History
Purchase Details
Purchase Details
Purchase Details
Purchase Details
Home Financials for this Owner
Home Financials are based on the most recent Mortgage that was taken out on this home.Purchase Details
Home Financials for this Owner
Home Financials are based on the most recent Mortgage that was taken out on this home.Map
Similar Homes in Colton, CA
Home Values in the Area
Average Home Value in this Area
Purchase History
| Date | Type | Sale Price | Title Company |
|---|---|---|---|
| Grant Deed | $359,000 | Equity Title | |
| Interfamily Deed Transfer | -- | United Title Company | |
| Interfamily Deed Transfer | -- | United Title Company |
Mortgage History
| Date | Status | Loan Amount | Loan Type |
|---|---|---|---|
| Previous Owner | $204,000 | New Conventional | |
| Previous Owner | $181,623 | FHA | |
| Previous Owner | $25,000 | Credit Line Revolving | |
| Previous Owner | $82,500 | Unknown | |
| Previous Owner | $82,400 | Purchase Money Mortgage | |
| Previous Owner | $82,400 | Purchase Money Mortgage |
Property History
| Date | Event | Price | Change | Sq Ft Price |
|---|---|---|---|---|
| 05/18/2023 05/18/23 | Rented | $2,350 | 0.0% | -- |
| 05/12/2023 05/12/23 | Under Contract | -- | -- | -- |
| 04/28/2023 04/28/23 | For Rent | $2,350 | 0.0% | -- |
| 04/20/2023 04/20/23 | Sold | $359,000 | 0.0% | $244 / Sq Ft |
| 04/16/2023 04/16/23 | For Sale | $359,000 | 0.0% | $244 / Sq Ft |
| 01/12/2023 01/12/23 | Pending | -- | -- | -- |
| 01/06/2023 01/06/23 | For Sale | $359,000 | -- | $244 / Sq Ft |
Tax History
| Year | Tax Paid | Tax Assessment Tax Assessment Total Assessment is a certain percentage of the fair market value that is determined by local assessors to be the total taxable value of land and additions on the property. | Land | Improvement |
|---|---|---|---|---|
| 2024 | $4,427 | $366,180 | $109,854 | $256,326 |
| 2023 | $4,163 | $336,600 | $71,400 | $265,200 |
| 2022 | $1,788 | $143,305 | $20,473 | $122,832 |
| 2021 | $1,824 | $140,496 | $20,072 | $120,424 |
| 2020 | $1,833 | $139,055 | $19,866 | $119,189 |
| 2019 | $1,783 | $136,328 | $19,476 | $116,852 |
| 2018 | $1,754 | $133,655 | $19,094 | $114,561 |
| 2017 | $1,692 | $131,035 | $18,720 | $112,315 |
| 2016 | $1,735 | $128,466 | $18,353 | $110,113 |
| 2015 | $1,680 | $126,536 | $18,077 | $108,459 |
| 2014 | $1,569 | $120,000 | $36,000 | $84,000 |
Source: California Regional Multiple Listing Service (CRMLS)
MLS Number: IV23002925
APN: 0164-293-56
- 1224 Mohave Dr
- 2255 Cahuilla St Unit 32
- 2772 Franklin Ct
- 1544 Mohave Dr
- 1735 E Washington St Unit B28
- 1735 E Washington St Unit G22
- 1605 Walter Ct
- 1800 E Old Ranch Rd Unit 134
- 1800 E Old Ranch Rd Unit 174
- 1800 E Old Ranch Rd Unit 160
- 0 Walter Ct Unit IV25053756
- 1800 E Old Ranch Apt 161 Rd
- 1626 Walter Ct
- 144 N Plymouth Way
- 1251 S Meadow Ln Unit 107
- 1251 S Meadow Ln Unit 161
- 1251 S Meadow Ln Unit 154
- 1251 S Meadow Ln Unit 145
- 1251 S Meadow Ln Unit 143
- 835 Plumwood St
