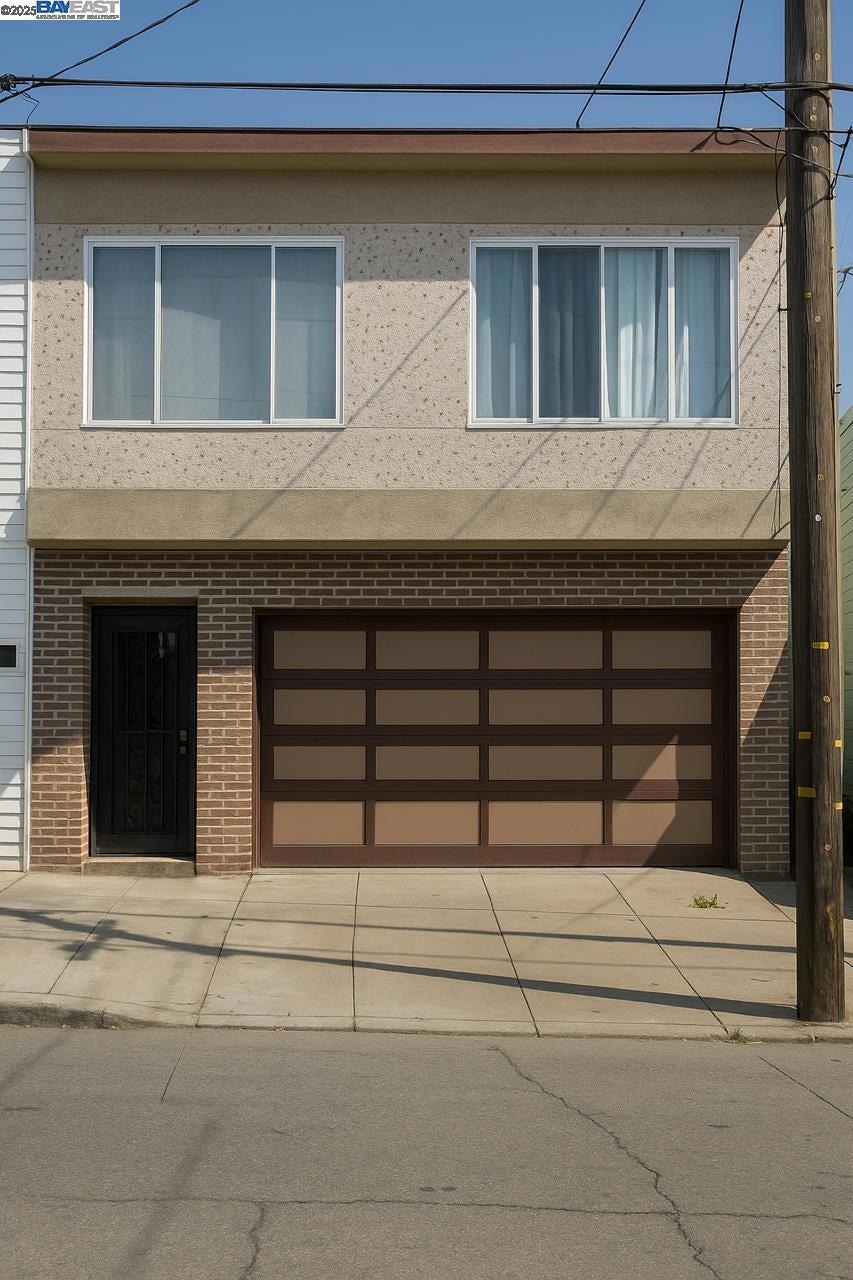
1184 Quesada Ave San Francisco, CA 94124
Bayview NeighborhoodHighlights
- Updated Kitchen
- No HOA
- Solar owned by seller
- Midcentury Modern Architecture
- 1 Car Attached Garage
- Wet Bar
About This Home
As of June 2025Welcome to this spacious and well-maintained 3-bedroom, 2.5-bathroom home built in 1964. Thoughtfully updated, it features a beautifully renovated kitchen, fully modernized bathrooms, Newer Vinyl windows, Water heater was recently replaced, and it has forced air heating for year-round comfort. The generous living room offers an inviting space for relaxing or entertaining, and a stylish bar area inside the home adds a great touch for hosting. The finished garage provides additional flexibility and functionality. With paid solar panels already in place, you’ll enjoy energy savings from day one. This home is full of potential and just needs a little love to truly shine.
Home Details
Home Type
- Single Family
Est. Annual Taxes
- $888
Year Built
- Built in 1964
Lot Details
- 2,495 Sq Ft Lot
Parking
- 1 Car Attached Garage
- Garage Door Opener
Home Design
- Midcentury Modern Architecture
- Brick Exterior Construction
- Rolled or Hot Mop Roof
- Stone Siding
Interior Spaces
- 2-Story Property
- Wet Bar
- Carpet
Kitchen
- Updated Kitchen
- Free-Standing Range
- Dishwasher
Bedrooms and Bathrooms
- 3 Bedrooms
Laundry
- Dryer
- Washer
Eco-Friendly Details
- Solar owned by seller
- Solar Water Heater
Utilities
- No Cooling
- Forced Air Heating System
Community Details
- No Home Owners Association
- Bay View Subdivision
Ownership History
Purchase Details
Home Financials for this Owner
Home Financials are based on the most recent Mortgage that was taken out on this home.Purchase Details
Home Financials for this Owner
Home Financials are based on the most recent Mortgage that was taken out on this home.Purchase Details
Similar Homes in San Francisco, CA
Home Values in the Area
Average Home Value in this Area
Purchase History
| Date | Type | Sale Price | Title Company |
|---|---|---|---|
| Grant Deed | -- | Wfg National Title | |
| Grant Deed | -- | Wfg National Title | |
| Interfamily Deed Transfer | -- | -- |
Mortgage History
| Date | Status | Loan Amount | Loan Type |
|---|---|---|---|
| Open | $731,500 | New Conventional | |
| Previous Owner | $64,900 | Unknown |
Property History
| Date | Event | Price | Change | Sq Ft Price |
|---|---|---|---|---|
| 06/17/2025 06/17/25 | Sold | $770,000 | +2.7% | $628 / Sq Ft |
| 06/02/2025 06/02/25 | Pending | -- | -- | -- |
| 05/07/2025 05/07/25 | For Sale | $750,000 | -- | $611 / Sq Ft |
Tax History Compared to Growth
Tax History
| Year | Tax Paid | Tax Assessment Tax Assessment Total Assessment is a certain percentage of the fair market value that is determined by local assessors to be the total taxable value of land and additions on the property. | Land | Improvement |
|---|---|---|---|---|
| 2025 | $888 | $74,792 | $16,369 | $58,423 |
| 2024 | $888 | $73,327 | $16,049 | $57,278 |
| 2023 | $875 | $71,890 | $15,735 | $56,155 |
| 2022 | $860 | $70,481 | $15,427 | $55,054 |
| 2021 | $845 | $69,100 | $15,125 | $53,975 |
| 2020 | $847 | $68,392 | $14,970 | $53,422 |
| 2019 | $820 | $67,052 | $14,677 | $52,375 |
| 2018 | $794 | $65,739 | $14,390 | $51,349 |
| 2017 | $784 | $64,451 | $14,108 | $50,343 |
| 2016 | $742 | $63,188 | $13,832 | $49,356 |
| 2015 | $732 | $62,240 | $13,625 | $48,615 |
| 2014 | $713 | $61,022 | $13,359 | $47,663 |
Agents Affiliated with this Home
-

Seller's Agent in 2025
Sheila Monroe
Ashby & Graff
(323) 829-0301
1 in this area
19 Total Sales
-
M
Buyer's Agent in 2025
Mark Pascual
(949) 599-4374
1 in this area
8 Total Sales
Map
Source: Bay East Association of REALTORS®
MLS Number: 41096550
APN: 4756-021A
- 1340 Shafter Ave
- 1347 Shafter Ave
- 0 Ship St Unit HD24144152
- 0 Ship St Unit HD24144142
- 0 Ship St Unit HD24144130
- 0 Ship St Unit HD24144117
- 1326 Palou Ave
- 1343 Palou Ave
- 1446 Underwood Ave
- 1475 Shafter Ave
- 19 Progress St
- 939 Innes Ave
- 1438 Oakdale Ave
- 137 Nautilus Ct Unit 82
- 1587 Revere Ave
- 134 Albatross Ct Unit 14
- 89 Kirkwood Ave
- 161 Cleo Rand Ln
- 83 Kirkwood Ave
- 79 Kirkwood Ave
