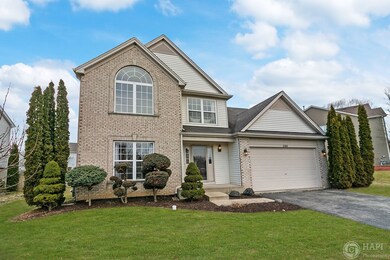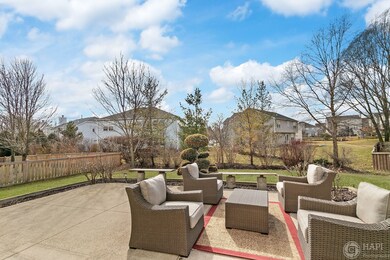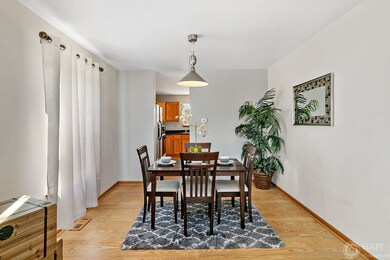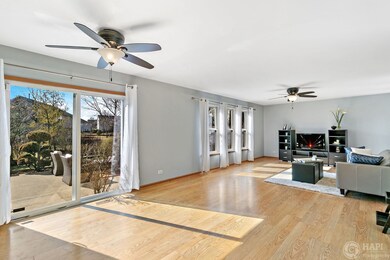
1184 Waterview Cir Antioch, IL 60002
Highlights
- Sauna
- Vaulted Ceiling
- Walk-In Pantry
- Antioch Community High School Rated A-
- Loft
- Porch
About This Home
As of July 2024Beautiful home in Clublands just hit the market! This home features 3 bedrooms+loft, 2.5 bathrooms and 2,175 sq ft + 702 sq ft of finished basement and a sauna! Brand new roof, carpet and water heater. Cathedral ceiling and floor to ceiling window in the living/dinning room, laminate flooring and plenty of natural light in the afternoon in your West facing family room where you can enjoy the beautiful views of your professionally landscaped yard with a concrete patio. Set up your study in the 2nd floor loft overlooking Ravens Glenn forest preserve just on the other side of the street! Located on a quite street adjacent to a culd-de-sac but in close proximity to White Lake where you can canoe and fish! Enjoy all the great activities Clublands has to offer such as Summer Fest, Boo-Fest, Cookies with Santa, Winter Festival, Easter egg hunt and so many more! Along with proximity to forest preserves, there are multiple playgrounds and wetlands located throughout the subdivision, including Heartland Park with a large playground, gazebo, volleyball court and a soccer field! Close to I-94, train station, shopping and restaurants. Don't miss out on this home, come and see it for yourself!
Last Agent to Sell the Property
Aleksandra Schultz
Keller Williams North Shore West License #475186827 Listed on: 05/21/2020

Home Details
Home Type
- Single Family
Est. Annual Taxes
- $11,502
Year Built
- 2004
HOA Fees
- $64 per month
Parking
- Attached Garage
- Garage Transmitter
- Garage Door Opener
- Driveway
- Parking Included in Price
- Garage Is Owned
Home Design
- Slab Foundation
- Asphalt Shingled Roof
- Vinyl Siding
Interior Spaces
- Vaulted Ceiling
- Loft
- Sauna
- Laminate Flooring
- Partially Finished Basement
- Partial Basement
Kitchen
- Walk-In Pantry
- Oven or Range
- Range Hood
- Microwave
- Dishwasher
Bedrooms and Bathrooms
- Walk-In Closet
- Primary Bathroom is a Full Bathroom
Laundry
- Laundry on main level
- Dryer
- Washer
Outdoor Features
- Patio
- Porch
Utilities
- Central Air
- Heating System Uses Gas
Listing and Financial Details
- Homeowner Tax Exemptions
- $10,515 Seller Concession
Ownership History
Purchase Details
Home Financials for this Owner
Home Financials are based on the most recent Mortgage that was taken out on this home.Purchase Details
Home Financials for this Owner
Home Financials are based on the most recent Mortgage that was taken out on this home.Purchase Details
Home Financials for this Owner
Home Financials are based on the most recent Mortgage that was taken out on this home.Similar Homes in Antioch, IL
Home Values in the Area
Average Home Value in this Area
Purchase History
| Date | Type | Sale Price | Title Company |
|---|---|---|---|
| Warranty Deed | $365,000 | Chicago Title | |
| Warranty Deed | $230,000 | Chicago Title | |
| Warranty Deed | $230,500 | Chicago Title |
Mortgage History
| Date | Status | Loan Amount | Loan Type |
|---|---|---|---|
| Previous Owner | $377,045 | VA | |
| Previous Owner | $107,000 | Credit Line Revolving | |
| Previous Owner | $100,000 | New Conventional | |
| Previous Owner | $218,500 | New Conventional | |
| Previous Owner | $259,600 | New Conventional | |
| Previous Owner | $276,000 | Unknown | |
| Previous Owner | $276,000 | Unknown | |
| Previous Owner | $34,500 | Credit Line Revolving | |
| Previous Owner | $310,000 | Unknown | |
| Previous Owner | $255,075 | Balloon | |
| Previous Owner | $184,793 | Purchase Money Mortgage | |
| Closed | $34,648 | No Value Available |
Property History
| Date | Event | Price | Change | Sq Ft Price |
|---|---|---|---|---|
| 07/09/2024 07/09/24 | Sold | $365,000 | -1.4% | $166 / Sq Ft |
| 06/18/2024 06/18/24 | Pending | -- | -- | -- |
| 06/13/2024 06/13/24 | Price Changed | $370,000 | -2.6% | $168 / Sq Ft |
| 06/08/2024 06/08/24 | For Sale | $379,900 | 0.0% | $173 / Sq Ft |
| 05/10/2024 05/10/24 | Pending | -- | -- | -- |
| 05/08/2024 05/08/24 | Price Changed | $379,900 | -2.6% | $173 / Sq Ft |
| 04/24/2024 04/24/24 | For Sale | $389,900 | +69.5% | $177 / Sq Ft |
| 07/20/2020 07/20/20 | Sold | $230,000 | 0.0% | $106 / Sq Ft |
| 06/02/2020 06/02/20 | Pending | -- | -- | -- |
| 05/30/2020 05/30/20 | Price Changed | $230,000 | -2.1% | $106 / Sq Ft |
| 05/21/2020 05/21/20 | For Sale | $235,000 | -- | $108 / Sq Ft |
Tax History Compared to Growth
Tax History
| Year | Tax Paid | Tax Assessment Tax Assessment Total Assessment is a certain percentage of the fair market value that is determined by local assessors to be the total taxable value of land and additions on the property. | Land | Improvement |
|---|---|---|---|---|
| 2024 | $11,502 | $105,266 | $13,516 | $91,750 |
| 2023 | $11,668 | $94,256 | $12,102 | $82,154 |
| 2022 | $11,668 | $92,136 | $9,718 | $82,418 |
| 2021 | $11,017 | $85,972 | $9,068 | $76,904 |
| 2020 | $10,834 | $83,598 | $8,818 | $74,780 |
| 2019 | $10,957 | $79,945 | $8,433 | $71,512 |
| 2018 | $9,501 | $69,209 | $11,406 | $57,803 |
| 2017 | $9,414 | $65,876 | $10,857 | $55,019 |
| 2016 | $8,950 | $63,575 | $10,478 | $53,097 |
| 2015 | $6,797 | $61,957 | $10,211 | $51,746 |
| 2014 | $6,554 | $61,810 | $10,267 | $51,543 |
| 2012 | $6,569 | $64,523 | $10,267 | $54,256 |
Agents Affiliated with this Home
-
Barbara Kuebler-Noote

Seller's Agent in 2024
Barbara Kuebler-Noote
Compass
(224) 540-3971
12 in this area
325 Total Sales
-
James Tiernan

Buyer's Agent in 2024
James Tiernan
Keller Williams North Shore West
(847) 970-2757
10 in this area
245 Total Sales
-
A
Seller's Agent in 2020
Aleksandra Schultz
Keller Williams North Shore West
Map
Source: Midwest Real Estate Data (MRED)
MLS Number: MRD10722033
APN: 02-23-103-018
- 1655 Vista Lake Dr
- 39930 Savage Rd
- 1645 Forest View Way
- 978 Forest View Way
- 900 Heartland Park Ln
- 1218 White Lake Dr
- 882 Sterling Heights Dr
- 20475 W Il Route 173
- 1286 Goldfinch Ln
- 1082 Holly Dr
- 1214 Jerome Ct
- 1200 Jerome Ct
- 1075 Christine Ln
- 1650 Natures Way
- 40484 N Deep Lake Rd
- 41092 N Deep Lake Rd
- 812 Auburn Ln
- 807 Wedgewood Ct
- 1896 E Vista Terrace
- 22220 W Loon Dr






