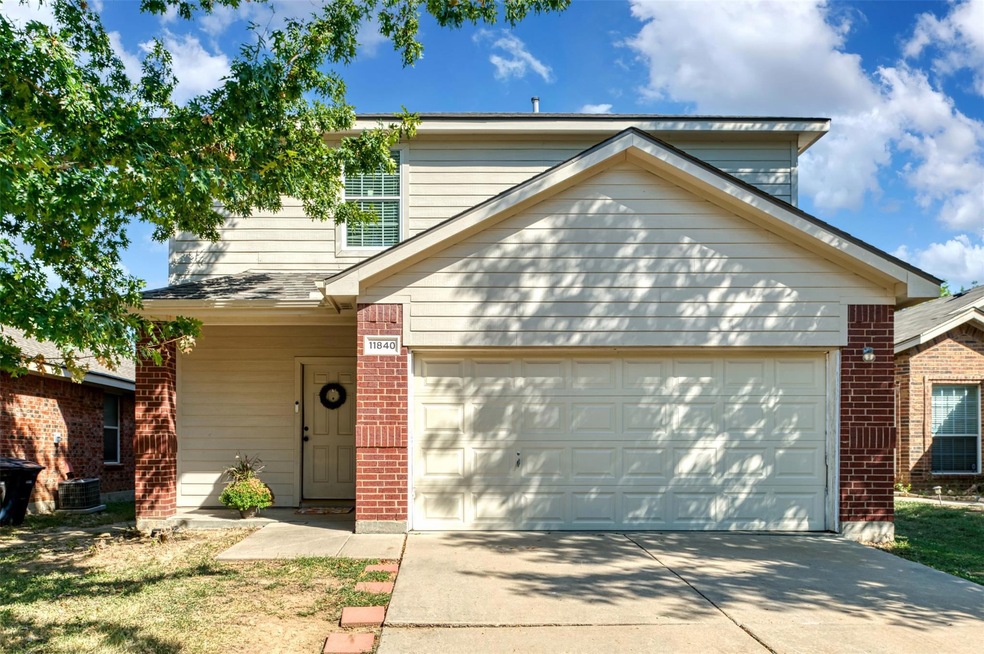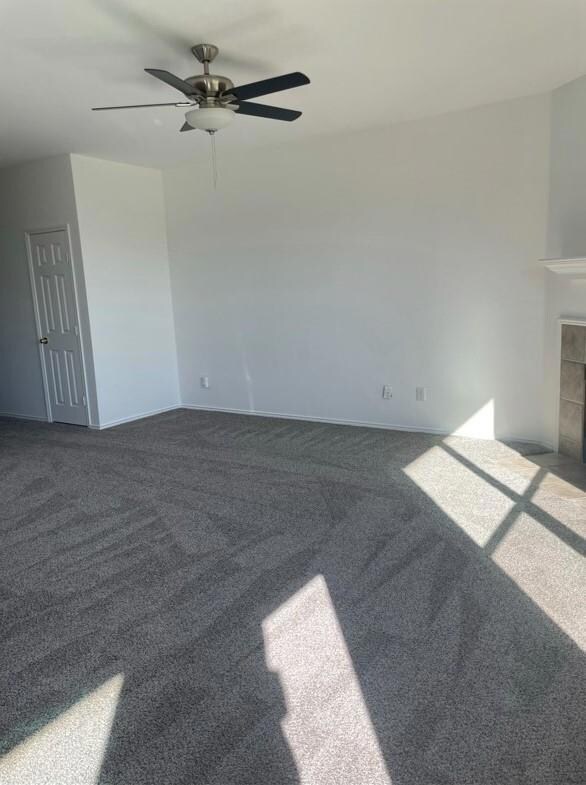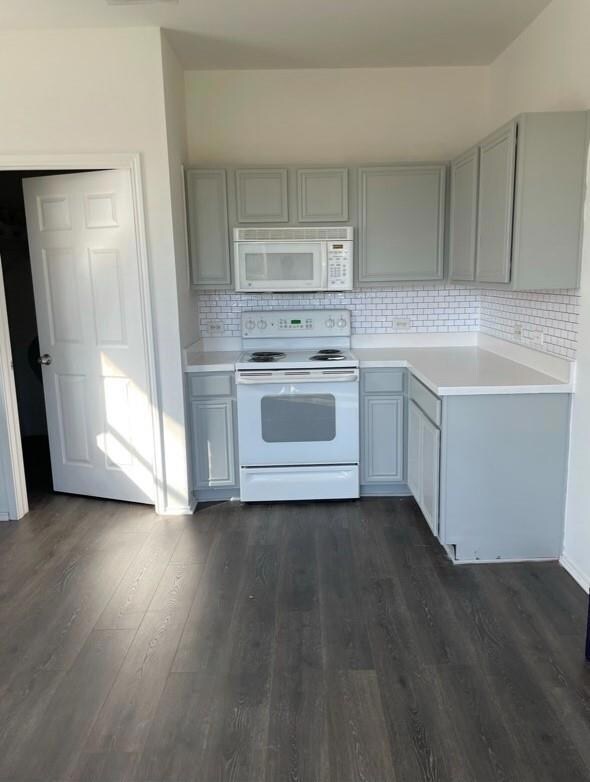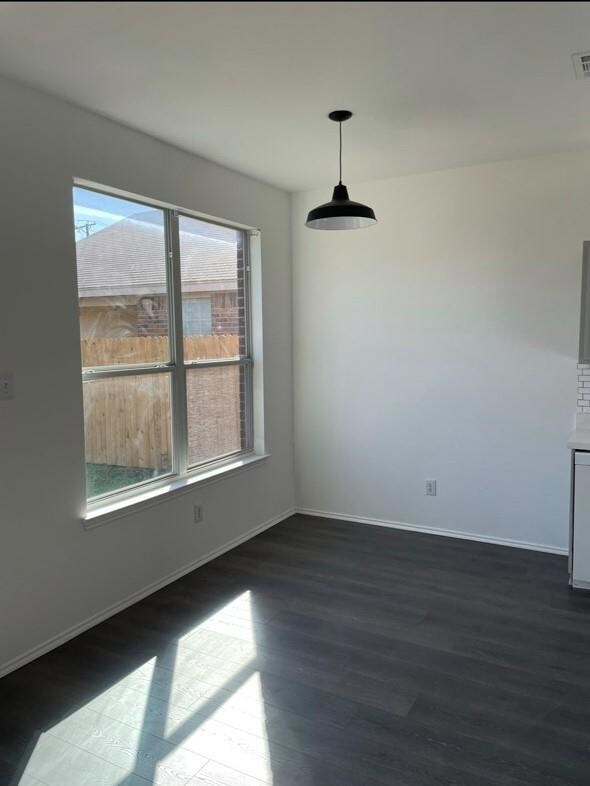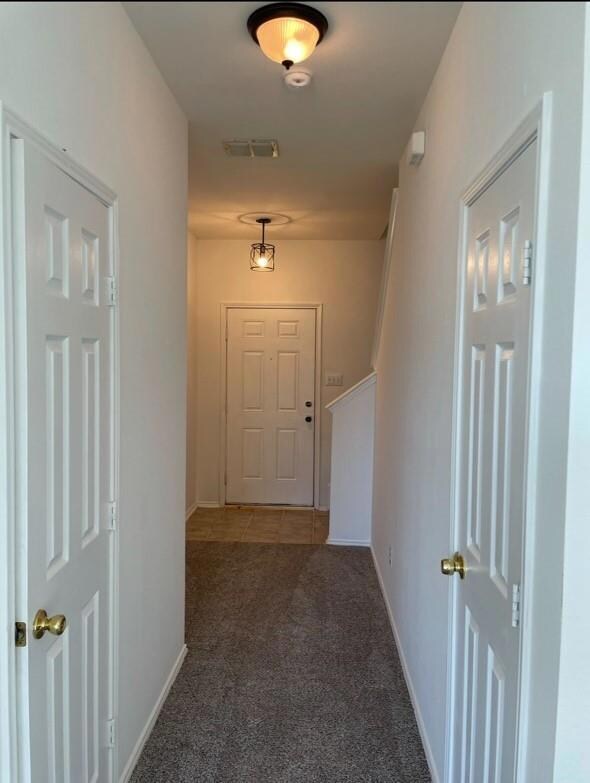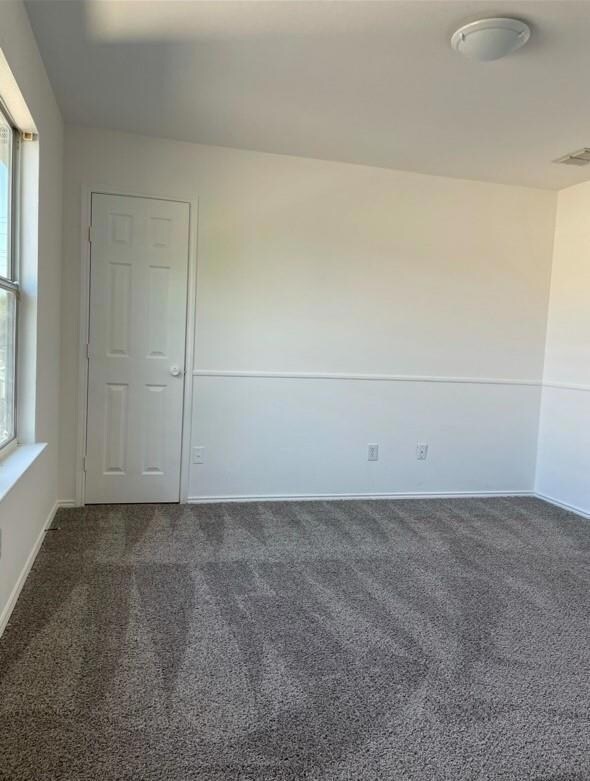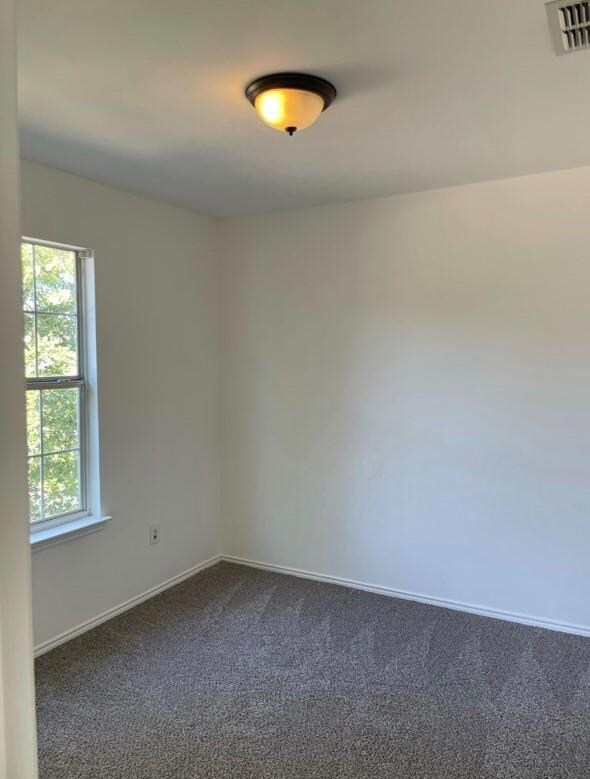
11840 Porcupine Dr Fort Worth, TX 76244
Woodland Springs NeighborhoodHighlights
- Traditional Architecture
- Community Pool
- Eat-In Kitchen
- Trinity Meadows Intermediate School Rated A-
- 2 Car Attached Garage
- Walk-In Closet
About This Home
As of December 2024*Motivated Seller**Bring ALL offers*This beautiful home boasts neutral floors & a wonderful open space both upstairs & down to enjoy family & friends. Home has both carpet & luxury vinyl flooring installed. All three bedrooms are located upstairs with split arrangement. Enjoy a cozy fire in the downstairs living area or relax comfortably in the lounge space just at the top of the stairs. This home has ample closet space in all three bedrooms, as well as in the lounge space upstairs. Downstairs features more storage just below the stairs, an open living space & eat in kitchen. This community offers access to several pools in The Villages of Woodland Springs development. Keller ISD-schools within 1 mile. Enjoy all the nearby amenities~Texas Motor Speedway, movie theaters, nearby shopping at Alliance and Tanger Outlets, expansive Lifetime Fitness Center and H-E-B Market less than 10 minutes away. Ask about down payment assistance programs (DPA) to help you get into this home!
Last Agent to Sell the Property
One West Real Estate Co. LLC Brokerage Phone: 682-422-3814 License #0801578 Listed on: 10/04/2024
Home Details
Home Type
- Single Family
Est. Annual Taxes
- $7,540
Year Built
- Built in 2003
Lot Details
- 4,922 Sq Ft Lot
- Wood Fence
HOA Fees
- $71 Monthly HOA Fees
Parking
- 2 Car Attached Garage
- Front Facing Garage
- Garage Door Opener
- Driveway
Home Design
- Traditional Architecture
- Brick Exterior Construction
Interior Spaces
- 1,849 Sq Ft Home
- 2-Story Property
- Living Room with Fireplace
Kitchen
- Eat-In Kitchen
- Electric Oven
- Electric Cooktop
- Microwave
Flooring
- Carpet
- Luxury Vinyl Plank Tile
Bedrooms and Bathrooms
- 3 Bedrooms
- Walk-In Closet
Laundry
- Laundry in Utility Room
- Full Size Washer or Dryer
- Washer and Electric Dryer Hookup
Schools
- Caprock Elementary School
- Trinity Springs Middle School
- Timber Creek High School
Utilities
- Central Heating and Cooling System
- High Speed Internet
- Cable TV Available
Listing and Financial Details
- Legal Lot and Block 30 / 150
- Assessor Parcel Number 40247457
- $7,436 per year unexempt tax
Community Details
Overview
- Association fees include full use of facilities, ground maintenance, maintenance structure, management fees
- First Service Residential HOA, Phone Number (817) 741-1719
- Villages Of Woodland Spgs W Subdivision
- Mandatory home owners association
Recreation
- Community Pool
Ownership History
Purchase Details
Home Financials for this Owner
Home Financials are based on the most recent Mortgage that was taken out on this home.Purchase Details
Purchase Details
Home Financials for this Owner
Home Financials are based on the most recent Mortgage that was taken out on this home.Purchase Details
Purchase Details
Home Financials for this Owner
Home Financials are based on the most recent Mortgage that was taken out on this home.Similar Homes in Fort Worth, TX
Home Values in the Area
Average Home Value in this Area
Purchase History
| Date | Type | Sale Price | Title Company |
|---|---|---|---|
| Warranty Deed | -- | Providence Title Company | |
| Warranty Deed | -- | Providence Title Company | |
| Special Warranty Deed | -- | Fnt | |
| Trustee Deed | $101,098 | None Available | |
| Vendors Lien | -- | -- | |
| Warranty Deed | -- | -- |
Mortgage History
| Date | Status | Loan Amount | Loan Type |
|---|---|---|---|
| Previous Owner | $140,000 | Stand Alone First | |
| Previous Owner | $104,989 | Purchase Money Mortgage | |
| Previous Owner | $98,746 | Purchase Money Mortgage | |
| Closed | $24,687 | No Value Available |
Property History
| Date | Event | Price | Change | Sq Ft Price |
|---|---|---|---|---|
| 06/04/2025 06/04/25 | Price Changed | $2,200 | -4.3% | $1 / Sq Ft |
| 05/27/2025 05/27/25 | Price Changed | $2,300 | -2.1% | $1 / Sq Ft |
| 05/05/2025 05/05/25 | For Rent | $2,350 | 0.0% | -- |
| 12/06/2024 12/06/24 | Sold | -- | -- | -- |
| 10/31/2024 10/31/24 | Pending | -- | -- | -- |
| 10/11/2024 10/11/24 | Price Changed | $275,000 | -11.3% | $149 / Sq Ft |
| 10/04/2024 10/04/24 | For Sale | $310,000 | 0.0% | $168 / Sq Ft |
| 02/14/2022 02/14/22 | Rented | $1,895 | 0.0% | -- |
| 02/10/2022 02/10/22 | Under Contract | -- | -- | -- |
| 01/19/2022 01/19/22 | For Rent | $1,895 | -- | -- |
Tax History Compared to Growth
Tax History
| Year | Tax Paid | Tax Assessment Tax Assessment Total Assessment is a certain percentage of the fair market value that is determined by local assessors to be the total taxable value of land and additions on the property. | Land | Improvement |
|---|---|---|---|---|
| 2024 | $7,540 | $332,639 | $55,000 | $277,639 |
| 2023 | $7,436 | $325,000 | $55,000 | $270,000 |
| 2022 | $7,687 | $296,703 | $45,000 | $251,703 |
| 2021 | $6,606 | $239,405 | $45,000 | $194,405 |
| 2020 | $6,361 | $236,199 | $45,000 | $191,199 |
| 2019 | $6,065 | $224,667 | $45,000 | $179,667 |
| 2018 | $4,839 | $189,558 | $35,000 | $154,558 |
| 2017 | $5,172 | $192,304 | $35,000 | $157,304 |
| 2016 | $4,701 | $174,577 | $30,000 | $144,577 |
| 2015 | $3,505 | $157,400 | $30,000 | $127,400 |
| 2014 | $3,505 | $141,000 | $30,100 | $110,900 |
Agents Affiliated with this Home
-
Sarah Braddock

Seller's Agent in 2025
Sarah Braddock
Coldwell Banker Realty
(972) 816-6448
2 in this area
58 Total Sales
-
Beverly Giddens

Seller's Agent in 2024
Beverly Giddens
One West Real Estate Co. LLC
(817) 300-0467
1 in this area
2 Total Sales
-
Frank Capovilla

Buyer's Agent in 2024
Frank Capovilla
Coldwell Banker Realty
(817) 946-1187
2 in this area
61 Total Sales
-
S
Seller's Agent in 2022
Steve Schuster
Alpha Centauri Management Inc.
Map
Source: North Texas Real Estate Information Systems (NTREIS)
MLS Number: 20739951
APN: 40247457
- 11856 Porcupine Dr
- 11728 Orchard Grove Dr
- 2909 Glen Vista Dr Unit 5
- 11800 Cottontail Dr
- 2821 Lynx Ln
- 2832 Red Wolf Dr
- 2916 Red Wolf Dr
- 3032 Thicket Bend Ct
- 12041 Ringtail Dr
- 12000 Walden Wood Dr
- 2832 Stackhouse St
- 12001 Walden Wood Dr
- 2833 Spotted Owl Dr
- 12125 Tacoma Ridge Dr
- 11928 Horseshoe Ridge Dr
- 11412 Grapeleaf Dr
- 2600 Canyon Wren Ln
- 2536 Grey Kingbird
- 11404 Grapeleaf Dr
- 3213 Deep Crest Dr
