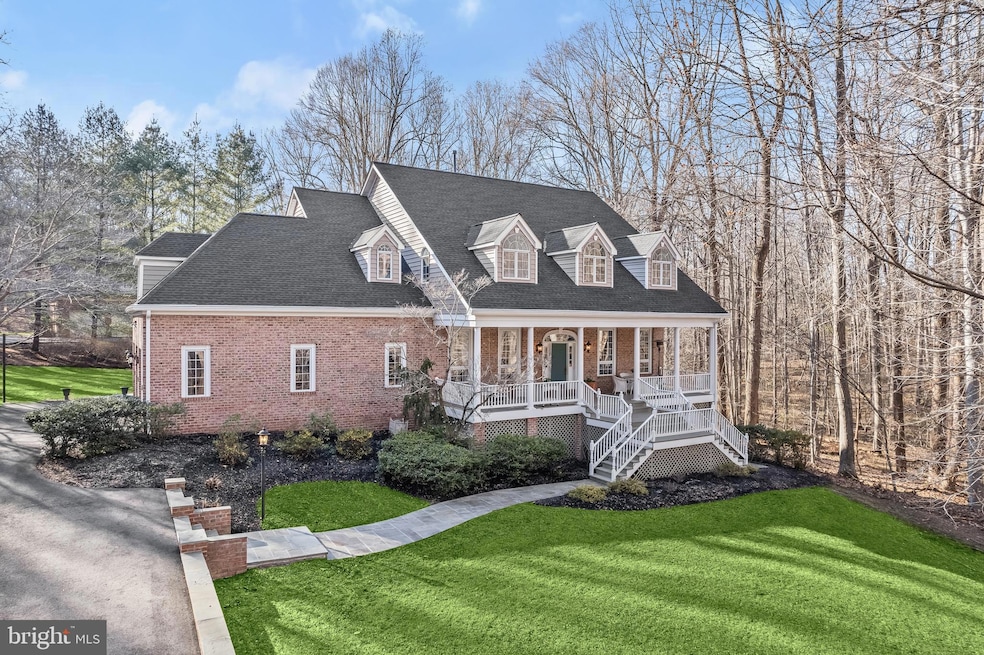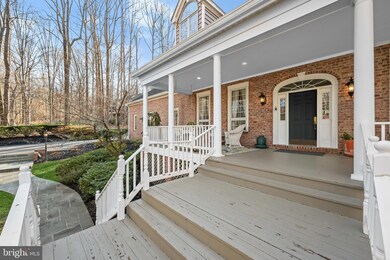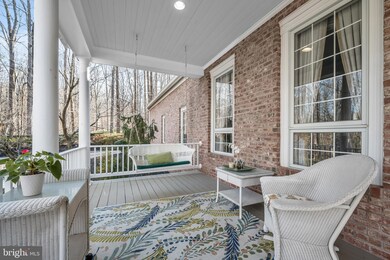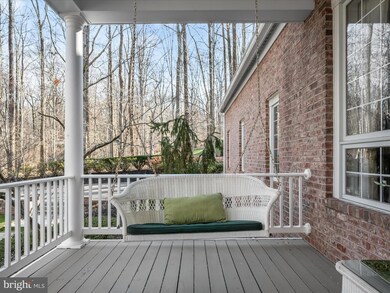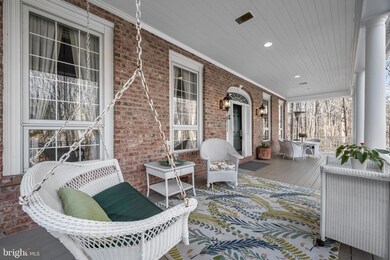
11841 Chapel Estates Dr Clarksville, MD 21029
Highlights
- View of Trees or Woods
- 3.44 Acre Lot
- Colonial Architecture
- Clarksville Elementary School Rated A
- Dual Staircase
- Deck
About This Home
As of February 2025This very special home greets you with quintessential Southern-style design, featuring a stately covered front porch with dual staircases that provide a warm and welcoming atmosphere for family and friends. The entry door, highlighted by an arched transom and sidelights, opens to a grand foyer, flanked by formal living and dining spaces defined by graceful arched cased openings.
The heart of the home is the Cook’s and Baker’s kitchen, which boasts a commanding wrap-around island, breakfast bar, pantry, and a planning station. An atrium door offers easy access to the rear deck, making outdoor dining and entertainment a breeze. The octagonal breakfast nook is bathed in natural light, creating a perfect spot for morning meals.
The main level also features a half bath and laundry chute in the well-appointed laundry center, along with a secondary staircase for added convenience. The spacious family room, located off the kitchen, is anchored by a gas fireplace flanked by built-in shelves. Atrium doors lead to the rear deck, offering an ideal space for outdoor relaxation. A bright and inviting sunroom with a wet bar and an atrium door further extends your living space to the wrap-around deck.
The main level also includes a private study and an adjacent full bath, offering the flexibility to become a main-level bedroom if desired.
Upstairs, five spacious en-suite bedrooms await, including a light filled primary suite with a separate sitting room and a spa-like bathroom featuring a jetted tub and separate water closet. Four additional secondary bedrooms, two on each wing of the upper floor, provide ample space for family and guests. A cozy reading nook on the landing between the wings adds a special touch.
The walk-out lower level is a true entertainer’s paradise, offering a sixth bedroom, cedar closet, and a full bath. The expansive recreation room is perfect for movie nights and gatherings, while the wet bar, billiards area, and exercise room provide additional space for fun and fitness. Full daylight windows ensure this level is bright and airy.
Situated on a tree-fringed, wooded lot, this home offers spectacular indoor and outdoor living venues for gatherings of all sizes. With Southern charm, lifestyle flexibility, and an abundance of amenities, this home is truly one-of-a-kind. Don’t miss the opportunity to experience and love this remarkable property!
Home Details
Home Type
- Single Family
Est. Annual Taxes
- $14,318
Year Built
- Built in 1993
Lot Details
- 3.44 Acre Lot
- Stone Retaining Walls
- Electric Fence
- Landscaped
- No Through Street
- Premium Lot
- Partially Wooded Lot
- Backs to Trees or Woods
- Back, Front, and Side Yard
- Property is in excellent condition
- Property is zoned RCDEO
Parking
- 3 Car Attached Garage
- 5 Driveway Spaces
- Garage Door Opener
- Circular Driveway
- Shared Driveway
- Off-Street Parking
Property Views
- Woods
- Garden
Home Design
- Colonial Architecture
- Transitional Architecture
- Bump-Outs
- Brick Exterior Construction
- Shingle Roof
- Concrete Perimeter Foundation
Interior Spaces
- Property has 3 Levels
- Traditional Floor Plan
- Wet Bar
- Central Vacuum
- Dual Staircase
- Sound System
- Built-In Features
- Bar
- Chair Railings
- Crown Molding
- Wainscoting
- Tray Ceiling
- Cathedral Ceiling
- Ceiling Fan
- Recessed Lighting
- Heatilator
- Fireplace Mantel
- Gas Fireplace
- Double Pane Windows
- Vinyl Clad Windows
- Double Hung Windows
- Atrium Windows
- Transom Windows
- Casement Windows
- Window Screens
- French Doors
- Atrium Doors
- Six Panel Doors
- Entrance Foyer
- Family Room Off Kitchen
- Living Room
- Formal Dining Room
- Den
- Recreation Room
- Sun or Florida Room
- Storage Room
- Home Gym
- Attic Fan
Kitchen
- Breakfast Room
- Eat-In Kitchen
- Built-In Self-Cleaning Double Oven
- Electric Oven or Range
- Down Draft Cooktop
- Microwave
- Dishwasher
- Kitchen Island
- Disposal
Flooring
- Engineered Wood
- Partially Carpeted
- Marble
- Ceramic Tile
- Luxury Vinyl Tile
Bedrooms and Bathrooms
- 5 Bedrooms
- En-Suite Primary Bedroom
- En-Suite Bathroom
- Cedar Closet
- Walk-In Closet
- Hydromassage or Jetted Bathtub
- Bathtub with Shower
- Walk-in Shower
Laundry
- Laundry Room
- Laundry on main level
- Dryer
- Washer
- Laundry Chute
Finished Basement
- Heated Basement
- Walk-Out Basement
- Basement Fills Entire Space Under The House
- Connecting Stairway
- Interior and Side Basement Entry
- Sump Pump
- Basement Windows
Home Security
- Alarm System
- Motion Detectors
- Flood Lights
Eco-Friendly Details
- ENERGY STAR Qualified Equipment
Outdoor Features
- Deck
- Playground
- Play Equipment
- Rain Gutters
- Wrap Around Porch
Schools
- Clarksville Elementary And Middle School
- River Hill High School
Utilities
- Forced Air Zoned Heating and Cooling System
- Heat Pump System
- Programmable Thermostat
- Water Treatment System
- Multi-Tank Natural Gas Water Heater
- Well
- Water Conditioner is Owned
- Water Conditioner
- Septic Tank
Community Details
- No Home Owners Association
- Chapel Woods Subdivision, Custom Floorplan
Listing and Financial Details
- Assessor Parcel Number 1405412196
Ownership History
Purchase Details
Home Financials for this Owner
Home Financials are based on the most recent Mortgage that was taken out on this home.Purchase Details
Home Financials for this Owner
Home Financials are based on the most recent Mortgage that was taken out on this home.Purchase Details
Similar Homes in the area
Home Values in the Area
Average Home Value in this Area
Purchase History
| Date | Type | Sale Price | Title Company |
|---|---|---|---|
| Deed | $1,550,000 | Cole Title | |
| Deed | $1,550,000 | Cole Title | |
| Deed | $1,199,900 | -- | |
| Deed | $1,199,900 | -- | |
| Deed | $753,000 | -- |
Mortgage History
| Date | Status | Loan Amount | Loan Type |
|---|---|---|---|
| Open | $1,007,500 | New Conventional | |
| Closed | $1,007,500 | New Conventional | |
| Previous Owner | $417,000 | New Conventional | |
| Previous Owner | $498,900 | Stand Alone Second | |
| Previous Owner | $500,000 | Stand Alone Second | |
| Previous Owner | $550,000 | New Conventional |
Property History
| Date | Event | Price | Change | Sq Ft Price |
|---|---|---|---|---|
| 02/27/2025 02/27/25 | Sold | $1,550,000 | +6.9% | $285 / Sq Ft |
| 01/21/2025 01/21/25 | Pending | -- | -- | -- |
| 01/16/2025 01/16/25 | For Sale | $1,450,000 | -- | $267 / Sq Ft |
Tax History Compared to Growth
Tax History
| Year | Tax Paid | Tax Assessment Tax Assessment Total Assessment is a certain percentage of the fair market value that is determined by local assessors to be the total taxable value of land and additions on the property. | Land | Improvement |
|---|---|---|---|---|
| 2024 | $14,251 | $1,034,667 | $0 | $0 |
| 2023 | $13,427 | $970,233 | $0 | $0 |
| 2022 | $12,751 | $905,800 | $183,300 | $722,500 |
| 2021 | $12,751 | $905,800 | $183,300 | $722,500 |
| 2020 | $12,751 | $905,800 | $183,300 | $722,500 |
| 2019 | $14,278 | $1,050,100 | $358,300 | $691,800 |
| 2018 | $12,980 | $992,467 | $0 | $0 |
| 2017 | $12,321 | $1,050,100 | $0 | $0 |
| 2016 | -- | $877,200 | $0 | $0 |
| 2015 | -- | $877,200 | $0 | $0 |
| 2014 | -- | $877,200 | $0 | $0 |
Agents Affiliated with this Home
-
Creig Northrop

Seller's Agent in 2025
Creig Northrop
Creig Northrop Team of Long & Foster
(410) 884-8354
86 in this area
552 Total Sales
-
Susan Hartman

Buyer's Agent in 2025
Susan Hartman
O'Conor, Mooney & Fitzgerald
(410) 608-4299
1 in this area
35 Total Sales
Map
Source: Bright MLS
MLS Number: MDHW2047910
APN: 05-412196
- 11814 Chapel Bells Way
- 5040 Lindera Ct
- 5219 Sweet Meadow Ln
- 11501 Manorstone Ln
- 4935 Valley View Overlook
- 5307 Catalpa Ct
- 5051 Jericho Rd
- 6000 Same Voyage Way
- 5807 Trotter Rd
- 13094 Twelve Hills Rd
- 11410 High Hay Dr
- Lot 2 Linden Church Rd
- 11222 Kinsale Ct
- 5920 Great Star Dr Unit 405
- Lot 3 Linden Church Rd
- 5930 Great Star Dr Unit 201
- 6309 Departed Sunset Ln
- 5120 Wellinghall Way
- 6000 Countless Stars Run
- 11122 Ivy Bush Ln
