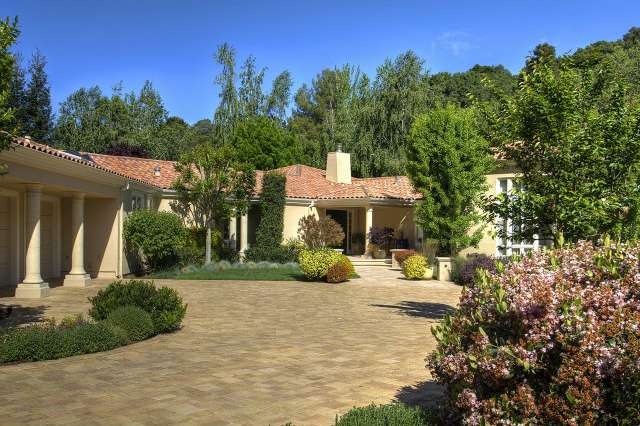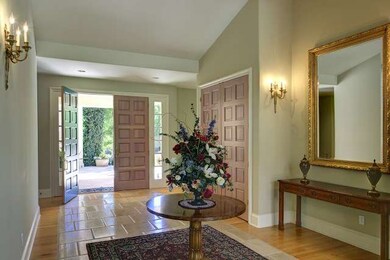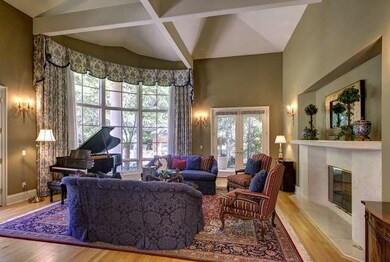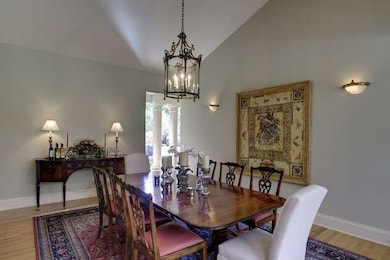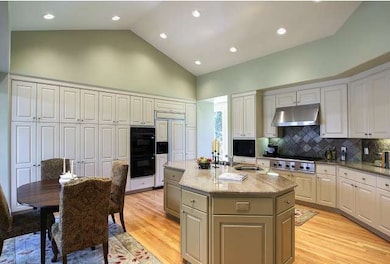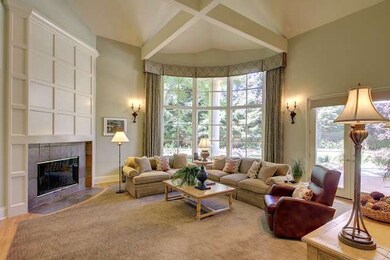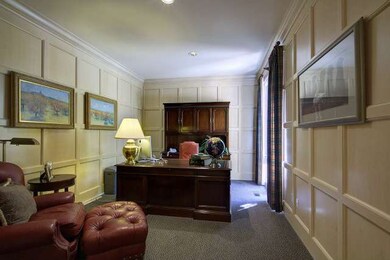
11841 Francemont Dr Los Altos Hills, CA 94022
Highlights
- Private Pool
- Primary Bedroom Suite
- Vaulted Ceiling
- Gardner Bullis Elementary School Rated A
- Fireplace in Primary Bedroom
- Wood Flooring
About This Home
As of April 2018Incredible home with quality craftsmanship and architectural details throughout on quiet cul de sac only minutes to town. Private, secluded setting on 1.24 flat acres. Large rooms include formal LR & DR, gourmet kitchen with eat in area, separate den and large master suite with FP. Charming outdoor kitchen with pizza oven. Stone terrace overlooks mature trees and beautifully landscaped grounds.
Last Agent to Sell the Property
John Carman
Coldwell Banker Realty License #00872268 Listed on: 05/01/2014

Last Buyer's Agent
Nathan Nunes
Corcoran Icon Properties License #01383064

Home Details
Home Type
- Single Family
Est. Annual Taxes
- $73,508
Year Built
- Built in 1996
Lot Details
- Fenced
- Level Lot
- Flag Lot
- Sprinklers on Timer
- Zoning described as R1
Home Design
- Mediterranean Architecture
- Tile Roof
- Concrete Perimeter Foundation
Interior Spaces
- 4,750 Sq Ft Home
- 1-Story Property
- Vaulted Ceiling
- Fireplace With Gas Starter
- Formal Entry
- Family Room with Fireplace
- Living Room with Fireplace
- Formal Dining Room
- Den
Kitchen
- Eat-In Kitchen
- Built-In Oven
- Microwave
- Dishwasher
- Trash Compactor
- Disposal
Flooring
- Wood
- Tile
Bedrooms and Bathrooms
- 5 Bedrooms
- Fireplace in Primary Bedroom
- Primary Bedroom Suite
- Hydromassage or Jetted Bathtub
- Bathtub with Shower
- Walk-in Shower
Parking
- Garage
- Garage Door Opener
Outdoor Features
- Private Pool
- Barbecue Area
Utilities
- Forced Air Heating and Cooling System
- Sewer Within 50 Feet
Listing and Financial Details
- Assessor Parcel Number 351-37-009
Ownership History
Purchase Details
Home Financials for this Owner
Home Financials are based on the most recent Mortgage that was taken out on this home.Purchase Details
Purchase Details
Home Financials for this Owner
Home Financials are based on the most recent Mortgage that was taken out on this home.Purchase Details
Home Financials for this Owner
Home Financials are based on the most recent Mortgage that was taken out on this home.Purchase Details
Home Financials for this Owner
Home Financials are based on the most recent Mortgage that was taken out on this home.Purchase Details
Purchase Details
Home Financials for this Owner
Home Financials are based on the most recent Mortgage that was taken out on this home.Purchase Details
Similar Homes in the area
Home Values in the Area
Average Home Value in this Area
Purchase History
| Date | Type | Sale Price | Title Company |
|---|---|---|---|
| Grant Deed | -- | Accommodation | |
| Grant Deed | $5,495,000 | Old Republic Title Co | |
| Grant Deed | $4,249,750 | First American Title Company | |
| Interfamily Deed Transfer | -- | Old Republic Title Company | |
| Interfamily Deed Transfer | -- | Old Republic Title Company | |
| Interfamily Deed Transfer | -- | -- | |
| Grant Deed | -- | Valley Title Company | |
| Corporate Deed | -- | -- |
Mortgage History
| Date | Status | Loan Amount | Loan Type |
|---|---|---|---|
| Previous Owner | $360,000 | Credit Line Revolving | |
| Previous Owner | $3,000,000 | New Conventional | |
| Previous Owner | $1,000,000 | Purchase Money Mortgage | |
| Previous Owner | $1,092,000 | Unknown | |
| Previous Owner | $1,100,000 | Purchase Money Mortgage |
Property History
| Date | Event | Price | Change | Sq Ft Price |
|---|---|---|---|---|
| 04/02/2018 04/02/18 | Sold | $5,495,000 | 0.0% | $1,157 / Sq Ft |
| 02/18/2018 02/18/18 | Pending | -- | -- | -- |
| 01/29/2018 01/29/18 | For Sale | $5,495,000 | +29.3% | $1,157 / Sq Ft |
| 06/16/2014 06/16/14 | Sold | $4,250,000 | 0.0% | $895 / Sq Ft |
| 05/19/2014 05/19/14 | Pending | -- | -- | -- |
| 05/01/2014 05/01/14 | For Sale | $4,250,000 | -- | $895 / Sq Ft |
Tax History Compared to Growth
Tax History
| Year | Tax Paid | Tax Assessment Tax Assessment Total Assessment is a certain percentage of the fair market value that is determined by local assessors to be the total taxable value of land and additions on the property. | Land | Improvement |
|---|---|---|---|---|
| 2025 | $73,508 | $6,454,367 | $4,818,705 | $1,635,662 |
| 2024 | $73,508 | $6,211,922 | $4,724,221 | $1,487,701 |
| 2023 | $71,604 | $6,009,582 | $4,631,590 | $1,377,992 |
| 2022 | $70,953 | $5,891,748 | $4,540,775 | $1,350,973 |
| 2021 | $71,260 | $5,776,225 | $4,451,741 | $1,324,484 |
| 2020 | $71,837 | $5,716,998 | $4,406,094 | $1,310,904 |
| 2019 | $68,344 | $5,604,900 | $4,319,700 | $1,285,200 |
| 2018 | $56,624 | $4,578,822 | $3,232,110 | $1,346,712 |
| 2017 | $54,434 | $4,489,042 | $3,168,736 | $1,320,306 |
| 2016 | $53,164 | $4,401,022 | $3,106,604 | $1,294,418 |
| 2015 | $51,974 | $4,334,915 | $3,059,940 | $1,274,975 |
| 2014 | $29,484 | $2,391,517 | $1,062,895 | $1,328,622 |
Agents Affiliated with this Home
-
Kathy Bridgman

Seller's Agent in 2018
Kathy Bridgman
Compass
(650) 209-1589
197 Total Sales
-
Vivian Wang

Buyer's Agent in 2018
Vivian Wang
Coldwell Banker Realty
(408) 355-3658
70 Total Sales
-
J
Seller's Agent in 2014
John Carman
Coldwell Banker Realty
-
N
Buyer's Agent in 2014
Nathan Nunes
Corcoran Icon Properties
Map
Source: MLSListings
MLS Number: ML81414696
APN: 351-37-009
- 11860 Francemont Dr
- 0 Arroyo Way Unit ML81991983
- 11510 Summit Wood Rd
- 25751 Elena Rd
- 0 Moody Rd
- 27000 Almaden Ct
- 26993 Almaden Ct
- 27500 La Vida Real
- 13038 Vista Del Valle Ct
- 28120 Laura Ct
- 12355 Stonebrook Ct
- 27388 Sherlock Ct
- 12950 Alta Tierra Rd
- 27655 Black Mountain Rd
- 26545 Purissima Rd
- 12911 Atherton Ct
- 27600 Edgerton Rd
- 25251 La Rena Ln
- 27586 Moody Rd
- 28025 Natoma Rd
