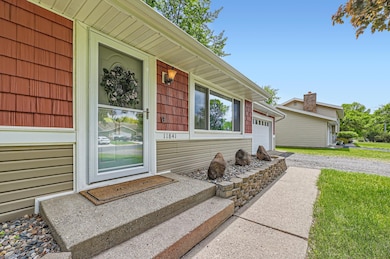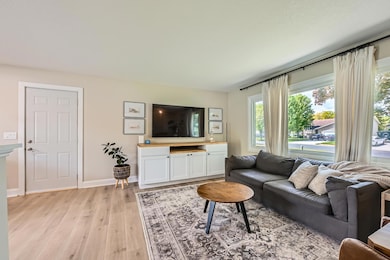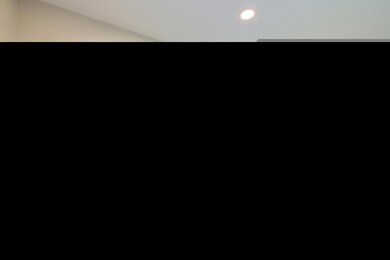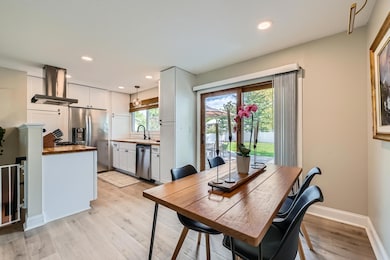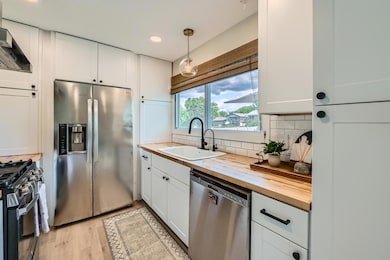
11841 Narcissus St NW Coon Rapids, MN 55433
Highlights
- Deck
- No HOA
- The kitchen features windows
- Hoover Elementary School Rated A-
- Stainless Steel Appliances
- 2 Car Attached Garage
About This Home
As of June 2025Stunningly updated home with open floor plan main level and fully fenced backyard. Entry walks into the main level living room which easily accesses the dining room and kitchen. Dining room walks out to the back deck perfect for grilling and evening meals. Kitchen has been beautifully updated with stainless appliances, gas range and hood and tons of cabinet and counter space. Natural light floods in through all the windows throughout the home! Main level has three bedrooms and full bath. Lower level features two large living spaces, family room as well as wet bar room - both perfect for entertaining and/or watching the big game. Lower level also has the fourth bedroom, three quarter bath and laundry. The back yard is an amazing space and we are entering the best time of year to enjoy it! Back deck is larger than life with space for a fire pit area, dining table and additional seating space along with space for outdoor cooking. Check it out before it's gone!
Home Details
Home Type
- Single Family
Est. Annual Taxes
- $3,170
Year Built
- Built in 1980
Lot Details
- 0.27 Acre Lot
- Lot Dimensions are 80x147x81x45
- Property is Fully Fenced
- Privacy Fence
Parking
- 2 Car Attached Garage
Interior Spaces
- 1-Story Property
- Wet Bar
- Family Room
- Living Room
- Combination Kitchen and Dining Room
Kitchen
- Range
- Microwave
- Dishwasher
- Stainless Steel Appliances
- The kitchen features windows
Bedrooms and Bathrooms
- 4 Bedrooms
Laundry
- Dryer
- Washer
Finished Basement
- Basement Fills Entire Space Under The House
- Natural lighting in basement
Additional Features
- Deck
- Forced Air Heating and Cooling System
Community Details
- No Home Owners Association
- Pheasant Ridge 2Nd Add Subdivision
Listing and Financial Details
- Assessor Parcel Number 083124440041
Ownership History
Purchase Details
Home Financials for this Owner
Home Financials are based on the most recent Mortgage that was taken out on this home.Purchase Details
Home Financials for this Owner
Home Financials are based on the most recent Mortgage that was taken out on this home.Purchase Details
Home Financials for this Owner
Home Financials are based on the most recent Mortgage that was taken out on this home.Purchase Details
Home Financials for this Owner
Home Financials are based on the most recent Mortgage that was taken out on this home.Purchase Details
Similar Homes in Coon Rapids, MN
Home Values in the Area
Average Home Value in this Area
Purchase History
| Date | Type | Sale Price | Title Company |
|---|---|---|---|
| Deed | $400,000 | -- | |
| Warranty Deed | $227,000 | All American Title Co Inc | |
| Deed | $179,900 | -- | |
| Interfamily Deed Transfer | -- | All American Title Company | |
| Warranty Deed | $162,000 | -- |
Mortgage History
| Date | Status | Loan Amount | Loan Type |
|---|---|---|---|
| Open | $320,000 | New Conventional | |
| Previous Owner | $221,815 | FHA | |
| Previous Owner | $176,638 | No Value Available | |
| Previous Owner | $74,000 | New Conventional | |
| Previous Owner | $60,000 | Purchase Money Mortgage |
Property History
| Date | Event | Price | Change | Sq Ft Price |
|---|---|---|---|---|
| 06/27/2025 06/27/25 | Sold | $400,000 | +6.7% | $209 / Sq Ft |
| 06/02/2025 06/02/25 | Pending | -- | -- | -- |
| 05/30/2025 05/30/25 | For Sale | $375,000 | +108.4% | $196 / Sq Ft |
| 03/20/2015 03/20/15 | Sold | $179,900 | 0.0% | $94 / Sq Ft |
| 02/26/2015 02/26/15 | Pending | -- | -- | -- |
| 02/19/2015 02/19/15 | For Sale | $179,900 | -- | $94 / Sq Ft |
Tax History Compared to Growth
Tax History
| Year | Tax Paid | Tax Assessment Tax Assessment Total Assessment is a certain percentage of the fair market value that is determined by local assessors to be the total taxable value of land and additions on the property. | Land | Improvement |
|---|---|---|---|---|
| 2025 | $3,194 | $316,600 | $90,000 | $226,600 |
| 2024 | $3,194 | $309,100 | $87,000 | $222,100 |
| 2023 | $2,890 | $289,900 | $67,000 | $222,900 |
| 2022 | $2,676 | $298,700 | $67,000 | $231,700 |
| 2021 | $2,546 | $248,700 | $65,000 | $183,700 |
| 2020 | $2,515 | $232,600 | $59,000 | $173,600 |
| 2019 | $2,329 | $221,200 | $61,000 | $160,200 |
| 2018 | $2,177 | $201,000 | $0 | $0 |
| 2017 | $1,898 | $184,300 | $0 | $0 |
| 2016 | $1,832 | $154,000 | $0 | $0 |
| 2015 | $1,843 | $154,000 | $46,000 | $108,000 |
| 2014 | -- | $130,500 | $36,300 | $94,200 |
Agents Affiliated with this Home
-
Brandon Sigette

Seller's Agent in 2025
Brandon Sigette
Real Broker, LLC
(701) 739-0657
1 in this area
14 Total Sales
-
Darin Bjerknes

Seller Co-Listing Agent in 2025
Darin Bjerknes
Real Broker, LLC
(612) 702-5126
2 in this area
224 Total Sales
-
Fariji Mwanzia

Buyer's Agent in 2025
Fariji Mwanzia
Keller Williams Realty Integrity
(763) 377-1524
1 in this area
3 Total Sales
-
J
Seller's Agent in 2015
Joey Tromburg
Move It Real Estate/Lakehomes.com
-
D
Buyer's Agent in 2015
Damon Nelton
Keller Williams Integrity RE
Map
Source: NorthstarMLS
MLS Number: 6725665
APN: 08-31-24-44-0041
- 3279 120th Ln NW
- 12161 Kerry St NW
- 11509 Quay St NW
- 11749 Crooked Lake Blvd NW
- 11750 Xenia St NW
- 12370 Jonquil St NW
- 11329 Crooked Lake Blvd NW
- 12258 Crooked Lake Blvd NW
- 2611 Northdale Blvd NW
- 2629 116th Ave NW
- 11603 Yukon St NW
- 4060 121st Ave NW
- 12370 Wedgewood Place NW
- 11030 Mississippi Blvd NW Unit 221
- 11030 Mississippi Blvd NW Unit 327
- 2427 Northdale Blvd NW
- 1038 Madison St
- 2728 111th Ave NW
- 916 Adams St
- 5908 Shepard Ln

