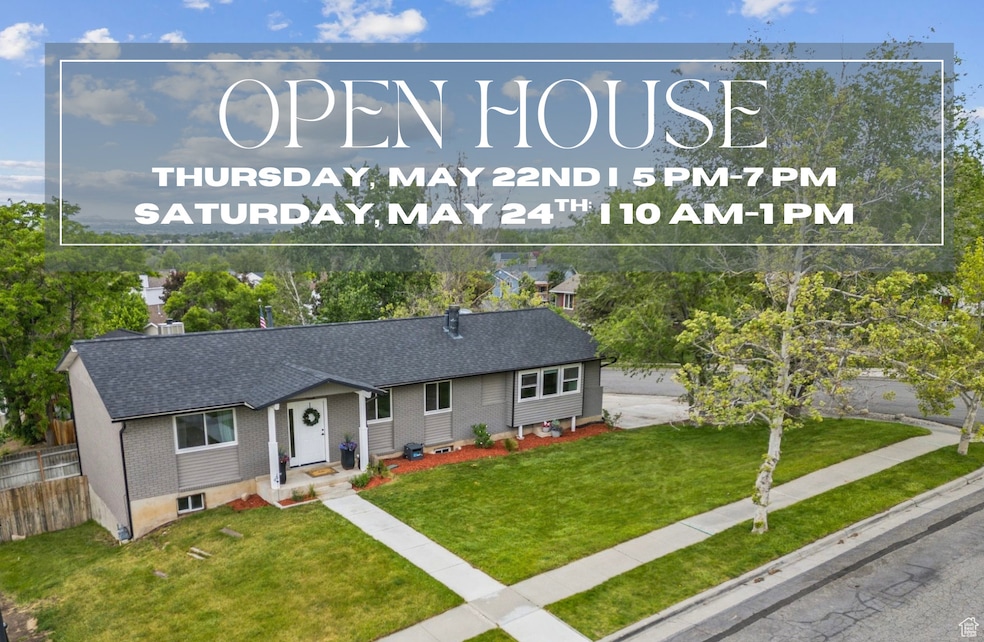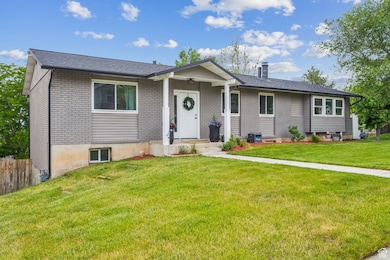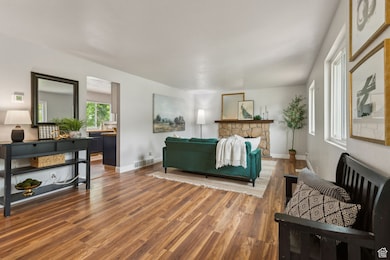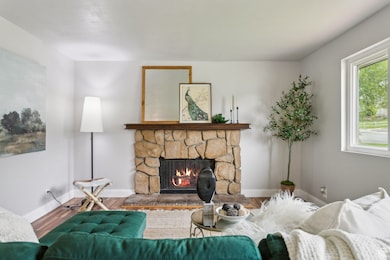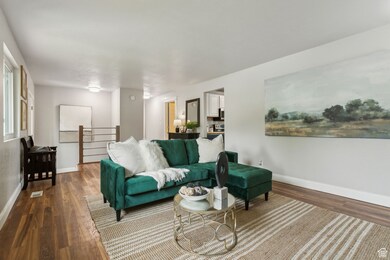
11842 Elm Ridge Rd Sandy, UT 84094
White City NeighborhoodEstimated payment $4,005/month
Highlights
- RV or Boat Parking
- Fruit Trees
- Rambler Architecture
- Updated Kitchen
- Mountain View
- Corner Lot
About This Home
View 3D Tour. Stunning 5-Bedroom Home with Mountain Views in Prime East Sandy Location! Wake up to breathtaking Wasatch Mountain vistas to the east, then imagine evenings spent on your private deck, soaking in panoramic city lights stretching to the west. This meticulously maintained home offers peace of mind with a new roof, furnace and A/C, interior and exterior paint, flooring, remodeled baths, windows and doors, and washer and dryer. Step inside the elegantly appointed formal living room anchored by a striking stone fireplace, the perfect setting for creating lasting memories. The inviting open-concept family room flows seamlessly into a modern kitchen that is a chef's delight, featuring wood countertops, newer stainless steel appliances, and ample cabinet space with a beautiful tile backsplash. The primary bedroom includes an updated en-suite bathroom with a walk-in closet. A second bedroom and half bath complete the main floor. The versatile finished walk-out basement offers endless possibilities 3 bedrooms and a flex space to create your dream home gym, a productive home office, or theatre room. Square footage figures are provided as a courtesy estimate only and were obtained from county tax records. Buyer is advised to obtain an independent measurement. The beautifully landscaped yard beckons you outdoors, with a spacious deck ideal for hosting summer barbecues and savoring spectacular Utah views and sunsets. Beyond the standard parking, discover the convenience of two extra parking pads, perfectly suited for your RV, boat, or other toys.. The fully landscaped yard includes a newly installed stone patio and mature plantings. This exceptional residence offers unparalleled access to world-class ski resorts, miles of scenic hiking and biking trails in the nearby canyons, highly-regarded schools within the Canyons School District, and the vibrant shops and restaurants. Schedule your private tour today to experience the exceptional lifestyle this home offers, with stunning mountain views to the east and captivating city views to the west! Square footage figures are provided as a courtesy estimate only and were obtained from county tax records. Buyer is advised to obtain an independent measurement.
Listing Agent
Berkshire Hathaway HomeServices Utah Properties (Salt Lake) License #11856148

Open House Schedule
-
Thursday, May 22, 20255:00 to 7:00 pm5/22/2025 5:00:00 PM +00:005/22/2025 7:00:00 PM +00:00Add to Calendar
-
Saturday, May 24, 202510:00 am to 1:00 pm5/24/2025 10:00:00 AM +00:005/24/2025 1:00:00 PM +00:00Add to Calendar
Home Details
Home Type
- Single Family
Est. Annual Taxes
- $2,818
Year Built
- Built in 1977
Lot Details
- 8,712 Sq Ft Lot
- Property is Fully Fenced
- Landscaped
- Corner Lot
- Terraced Lot
- Sprinkler System
- Fruit Trees
- Pine Trees
- Property is zoned Single-Family
Parking
- 2 Car Attached Garage
- 6 Open Parking Spaces
- RV or Boat Parking
Property Views
- Mountain
- Valley
Home Design
- Rambler Architecture
- Brick Exterior Construction
- Pitched Roof
Interior Spaces
- 2,541 Sq Ft Home
- 2-Story Property
- Ceiling Fan
- Gas Log Fireplace
- Double Pane Windows
- Window Treatments
- Sliding Doors
- Great Room
- Den
Kitchen
- Updated Kitchen
- Double Oven
- Free-Standing Range
- Microwave
- Portable Dishwasher
- Disposal
Flooring
- Carpet
- Tile
Bedrooms and Bathrooms
- 5 Bedrooms | 2 Main Level Bedrooms
- Walk-In Closet
Laundry
- Dryer
- Washer
Basement
- Walk-Out Basement
- Basement Fills Entire Space Under The House
- Exterior Basement Entry
Outdoor Features
- Porch
Schools
- Sprucewood Elementary School
- Indian Hills Middle School
- Alta High School
Utilities
- Forced Air Heating and Cooling System
- Natural Gas Connected
Community Details
- No Home Owners Association
- East Ridge Subdivision
Listing and Financial Details
- Assessor Parcel Number 28-29-203-009
Map
Home Values in the Area
Average Home Value in this Area
Tax History
| Year | Tax Paid | Tax Assessment Tax Assessment Total Assessment is a certain percentage of the fair market value that is determined by local assessors to be the total taxable value of land and additions on the property. | Land | Improvement |
|---|---|---|---|---|
| 2023 | $2,677 | $505,800 | $226,100 | $279,700 |
| 2022 | $2,760 | $509,700 | $221,600 | $288,100 |
| 2021 | $2,449 | $385,200 | $173,600 | $211,600 |
| 2020 | $2,193 | $325,700 | $173,600 | $152,100 |
| 2019 | $2,110 | $305,900 | $163,700 | $142,200 |
| 2018 | $1,999 | $303,100 | $163,700 | $139,400 |
| 2017 | $1,936 | $280,900 | $163,700 | $117,200 |
| 2016 | $1,623 | $227,800 | $147,600 | $80,200 |
| 2015 | $1,956 | $208,300 | $163,800 | $44,500 |
| 2014 | $1,871 | $197,200 | $159,400 | $37,800 |
Property History
| Date | Event | Price | Change | Sq Ft Price |
|---|---|---|---|---|
| 05/19/2025 05/19/25 | For Sale | $680,000 | -- | $268 / Sq Ft |
Purchase History
| Date | Type | Sale Price | Title Company |
|---|---|---|---|
| Quit Claim Deed | -- | Amrock | |
| Warranty Deed | -- | Premium Title & Escrow | |
| Deed | $94,000 | None Available | |
| Warranty Deed | -- | Old Republic Title | |
| Interfamily Deed Transfer | -- | Old Republic Title | |
| Warranty Deed | -- | -- |
Mortgage History
| Date | Status | Loan Amount | Loan Type |
|---|---|---|---|
| Open | $465,000 | New Conventional | |
| Previous Owner | $332,000 | New Conventional | |
| Previous Owner | $299,000 | New Conventional | |
| Previous Owner | $294,000 | New Conventional | |
| Previous Owner | $238,638 | New Conventional | |
| Previous Owner | $264,600 | New Conventional | |
| Previous Owner | $24,500 | Unknown | |
| Previous Owner | $34,000 | Unknown | |
| Previous Owner | $40,000 | Unknown | |
| Previous Owner | $128,300 | No Value Available | |
| Previous Owner | $121,500 | Seller Take Back |
Similar Homes in Sandy, UT
Source: UtahRealEstate.com
MLS Number: 2086034
APN: 28-29-203-009-0000
- 11825 S Elm Ridge Rd
- 1050 E Oakridge Cir
- 11928 S Hidden Valley Dr
- 11833 S Hidden Valley Dr
- 1210 Holly Ridge Rd
- 677 E 12000 S
- 1246 E Autumn Hill Cir
- 916 E Sunburn Ln
- 11808 S Spiraea Way
- 11849 Hagan Rd
- 11376 Mariposa Way
- 1434 E 12130 S
- 1496 E 12105 S
- 652 E Harvest Bend Way
- 1612 E Hidden Valley Rd
- 685 E 12000 S
- 11253 S Bell Ridge
- 625 E Harvest Bend Way
- 624 E 11900 S
- 11717 S Shadow View Ln
