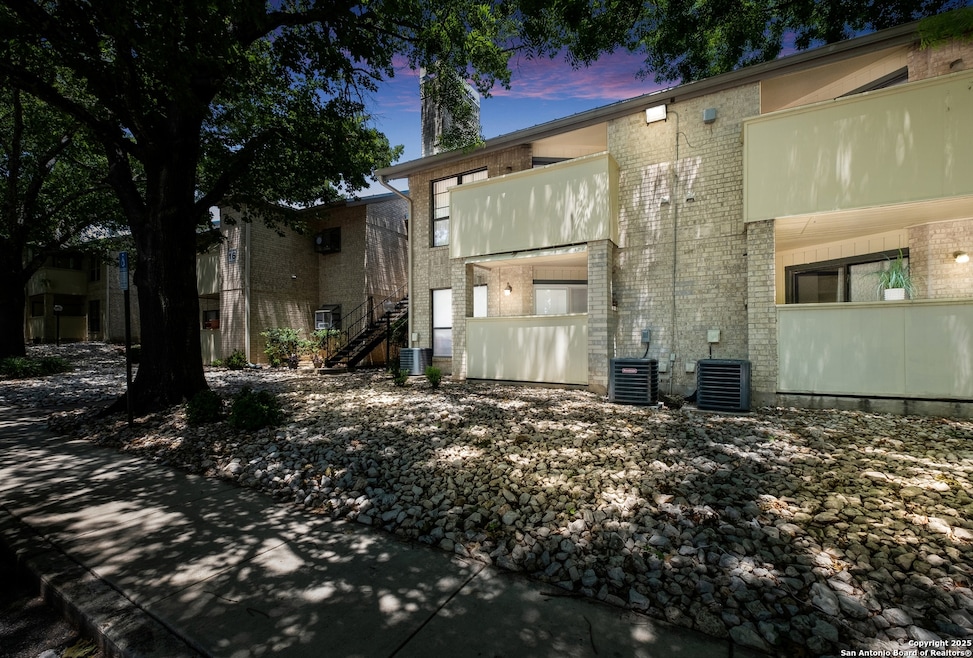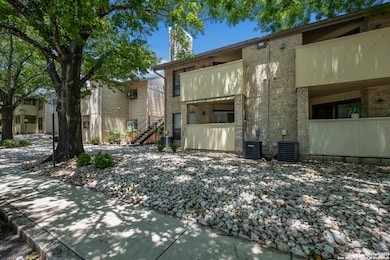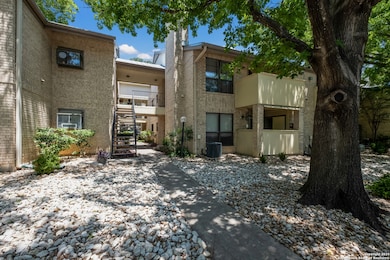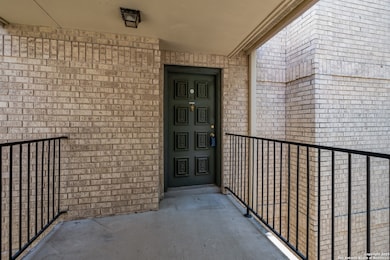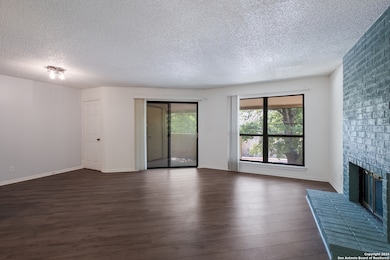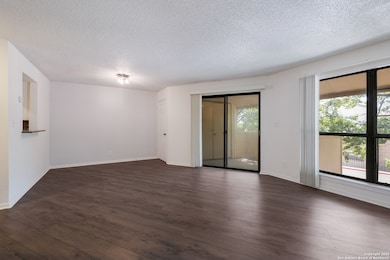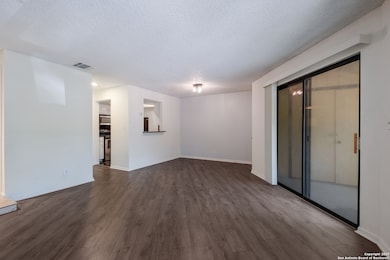
11843 Braesview Unit 1614 San Antonio, TX 78213
Castle Hills Forest NeighborhoodEstimated payment $1,167/month
Highlights
- 1 Fireplace
- Solid Surface Countertops
- Breakfast Bar
- Churchill High School Rated A-
- Walk-In Closet
- Inside Utility
About This Home
This move-in ready 1-bedroom, 1-bath condo is located on the second level and filled with natural light throughout. The spacious bedroom offers comfort, while the open layout features no carpet and a charming private patio. Enjoy a well-managed community with on-site management and fees that cover some utilities, trash removal, common area maintenance, and liability. Residents also have access to a wide range of amenities, including a pool, clubhouse, party room, tennis court, basketball court, and a park/playground-perfect for active and social lifestyles.
Property Details
Home Type
- Condominium
Est. Annual Taxes
- $2,975
Year Built
- Built in 1982
HOA Fees
- $235 Monthly HOA Fees
Home Design
- Slab Foundation
- Metal Roof
Interior Spaces
- 800 Sq Ft Home
- 2-Story Property
- Ceiling Fan
- 1 Fireplace
- Window Treatments
- Combination Dining and Living Room
- Inside Utility
- Washer Hookup
- Vinyl Flooring
Kitchen
- Breakfast Bar
- Stove
- Microwave
- Solid Surface Countertops
Bedrooms and Bathrooms
- 1 Bedroom
- Walk-In Closet
- 1 Full Bathroom
Schools
- Larkspur Elementary School
- Eisenhower Middle School
- Churchill High School
Utilities
- Central Heating and Cooling System
- Electric Water Heater
Community Details
- Devonshire Leasing Agency Inc. Association
- Devonshire Subdivision
- Mandatory home owners association
Listing and Financial Details
- Assessor Parcel Number 161601161614
Map
Home Values in the Area
Average Home Value in this Area
Tax History
| Year | Tax Paid | Tax Assessment Tax Assessment Total Assessment is a certain percentage of the fair market value that is determined by local assessors to be the total taxable value of land and additions on the property. | Land | Improvement |
|---|---|---|---|---|
| 2025 | $2,975 | $130,170 | $12,100 | $118,070 |
| 2024 | $2,975 | $130,170 | $12,100 | $118,070 |
| 2023 | $2,975 | $123,270 | $12,100 | $111,170 |
| 2022 | $2,690 | $109,000 | $12,100 | $96,900 |
| 2021 | $2,256 | $88,300 | $9,600 | $78,700 |
| 2020 | $2,234 | $86,160 | $9,600 | $76,560 |
| 2019 | $2,133 | $80,080 | $9,600 | $70,480 |
| 2018 | $2,023 | $75,780 | $9,600 | $66,180 |
| 2017 | $1,807 | $67,070 | $9,600 | $57,470 |
| 2016 | $1,753 | $65,040 | $9,600 | $55,440 |
| 2015 | -- | $58,550 | $9,600 | $48,950 |
| 2014 | -- | $54,170 | $0 | $0 |
Property History
| Date | Event | Price | List to Sale | Price per Sq Ft | Prior Sale |
|---|---|---|---|---|---|
| 11/08/2025 11/08/25 | Off Market | -- | -- | -- | |
| 11/05/2025 11/05/25 | Price Changed | $130,000 | 0.0% | $163 / Sq Ft | |
| 11/05/2025 11/05/25 | For Sale | $130,000 | -3.0% | $163 / Sq Ft | |
| 08/07/2025 08/07/25 | Price Changed | $134,000 | -2.9% | $168 / Sq Ft | |
| 06/25/2025 06/25/25 | Price Changed | $138,000 | -4.8% | $173 / Sq Ft | |
| 06/11/2025 06/11/25 | For Sale | $145,000 | 0.0% | $181 / Sq Ft | |
| 10/26/2023 10/26/23 | Sold | -- | -- | -- | View Prior Sale |
| 10/23/2023 10/23/23 | Pending | -- | -- | -- | |
| 09/13/2023 09/13/23 | Price Changed | $145,000 | -1.7% | $181 / Sq Ft | |
| 08/24/2023 08/24/23 | For Sale | $147,500 | -- | $184 / Sq Ft |
Purchase History
| Date | Type | Sale Price | Title Company |
|---|---|---|---|
| Warranty Deed | -- | Stc |
About the Listing Agent

The Neal & Neal Team was founded in 2010 by twin brothers Clint and Shane Neal. Since then this dynamic team has sold over 1 billion dollars in residential real estate in the greater San Antonio area. As the name suggests, the NNT takes a team approach to provide knowledgeable advice, cutting edge technology, and the ultimate level of customer service for all clients. With a keen understanding of the local market, their success is evident in the loyalty of lifetime clients and in their business
Shane's Other Listings
Source: San Antonio Board of REALTORS®
MLS Number: 1874777
APN: 16160-116-1614
- 11843 Braesview Unit 416
- 11843 Braesview Unit 1110
- 11843 Braesview Unit 2007
- 11843 Braesview Unit 401
- 11843 Braesview Unit 1807
- 11843 Braesview Unit 1016
- 11843 Braesview Unit 2311
- 11843 Braesview Unit 1012
- 11843 Braesview Unit 1516
- 11843 Braesview Unit 1405
- 11843 Braesview Unit 1612
- 11843 Braesview Unit 108
- 11843 Braesview Unit 713
- 11843 Braesview
- 2230 Bedford Stage
- 11802 Tarragon Cove
- 11915 Pepperidge Cove
- 2075 Silver Oaks
- 2087 Silver Oaks
- 2045 Silver Oaks Unit 18-B
- 11843 Braesview Unit 806
- 11800 Braesview
- 11843 Braesview
- 11711 Braesview
- 11303 Belair Dr Unit A
- 11501 Braesview
- 1947 Larkspur Dr
- 1955 Larkspur Dr
- 11334 Brazil Dr
- 2045 Silver Oaks Unit 18-B
- 2031 Silver Oaks
- 2370 NW Military Hwy
- 2358 NW Military Hwy
- 1709 Patricia Unit B
- 11226 Belair Dr Unit 1
- 1400 Patricia
- 11303 Baltic Dr
- 2910 Dusseldorf
- 11407 Amhurst Dr
- 10911 Baltic St Unit 102
