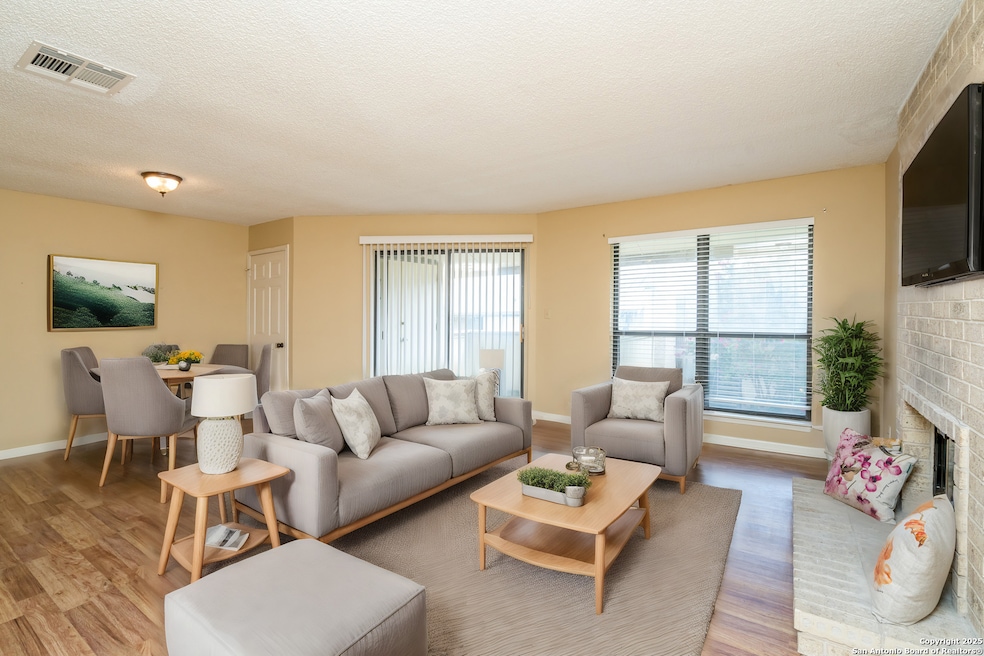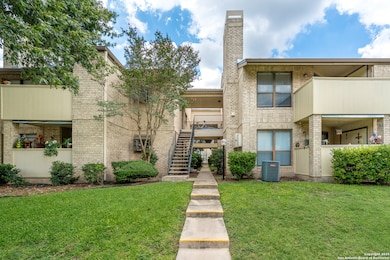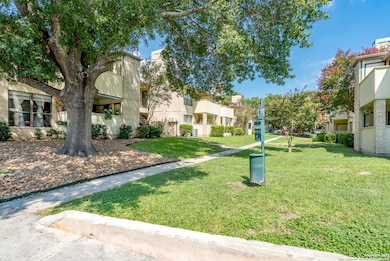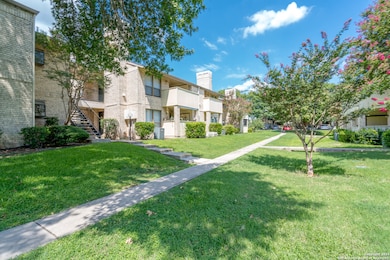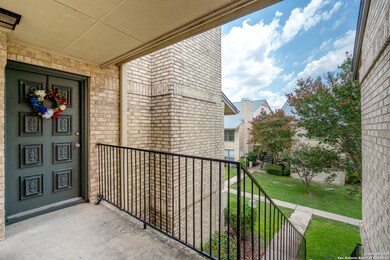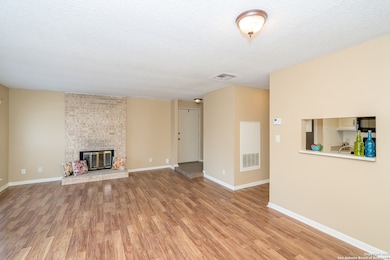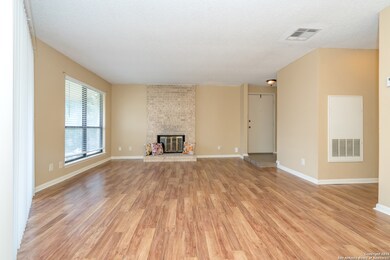11843 Braesview Unit 504 San Antonio, TX 78213
Castle Hills Forest NeighborhoodHighlights
- 1 Fireplace
- Walk-In Closet
- Ceramic Tile Flooring
- Churchill High School Rated A-
- Laundry closet
- Chandelier
About This Home
This beautiful, spacious one-bedroom condo is located in the highly sought-after Devonshire Condo complex, next to Phil Hardberger Park. It is near dining, entertainment, and the Alon shopping center and is minutes from Wurzbach Pkwy, major highways, and the Airport. The Devonshire community has gated access and several amenities: community pools, tennis courts, BBQ area, walking paths & mature trees. This condo has an open layout with a wood-burning fireplace that makes this unit cozy and comfortable. The large bedroom with two walk-in closets and a bright bathroom with a tub/shower combo. All flooring in the condo is laminate except the entrance with the tiles. The spacious covered patio has plenty of space to enjoy morning coffee, and it holds a full-sized washer and dryer inside the utility closet. Well-equipped gallery kitchen with all appliances that remain with the unit. A nice dining area off the living room & kitchen. A MUST SEE CONDO!!!
Listing Agent
Ljubica Djenic
Home Team of America Listed on: 05/19/2025
Home Details
Home Type
- Single Family
Est. Annual Taxes
- $2,975
Year Built
- Built in 1981
Interior Spaces
- 800 Sq Ft Home
- 2-Story Property
- Ceiling Fan
- Chandelier
- 1 Fireplace
- Window Treatments
- Combination Dining and Living Room
- Ceramic Tile Flooring
- Fire and Smoke Detector
Kitchen
- Stove
- Microwave
- Dishwasher
Bedrooms and Bathrooms
- 1 Bedroom
- Walk-In Closet
- 1 Full Bathroom
Laundry
- Laundry closet
- Dryer
- Washer
- Laundry Tub
Utilities
- Central Heating and Cooling System
- Electric Water Heater
Listing and Financial Details
- Rent includes wt_sw, fees
- Assessor Parcel Number 161601055040
- Seller Concessions Not Offered
Map
Source: San Antonio Board of REALTORS®
MLS Number: 1867996
APN: 16160-105-5040
- 11843 Braesview Unit 1814
- 11843 Braesview Unit 2311
- 11843 Braesview Unit 1516
- 11843 Braesview Unit 1012
- 11843 Braesview Unit 2116
- 11843 Braesview Unit 1614
- 11843 Braesview Unit 108
- 11843 Braesview Unit 2007
- 11843 Braesview Unit 2006
- 11843 Braesview Unit 1612
- 11843 Braesview Unit 1016
- 11843 Braesview Unit 416
- 11843 Braesview Unit 2310
- 2230 Bedford Stage
- 11915 Pepperidge Cove
- 2083 Silver Oaks
- 2085 Silver Oaks
- 2075 Silver Oaks
- 2087 Silver Oaks
- 2065 Silver Oaks
- 11843 Braesview Unit 2104
- 11843 Braesview Unit 1016
- 11800 Braesview
- 11843 Braesview
- 11711 Braesview
- 11303 Belair Dr Unit A
- 2206 Bedford Stage
- 2210 Beacon Creek
- 11501 Braesview
- 1947 Larkspur Dr
- 11910 Pepperidge Cove
- 1955 Larkspur Dr
- 11334 Brazil Dr
- 2370 NW Military Hwy
- 2358 NW Military Hwy
- 11203 Belair Dr Unit 1
- 11113 Belair Dr Unit 101
- 11017 Baywood Dr Unit 2
- 1401 Patricia
- 1719 Pinetum Dr
