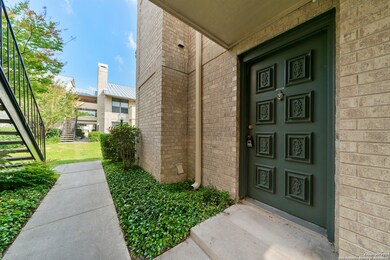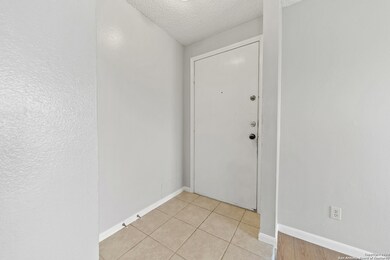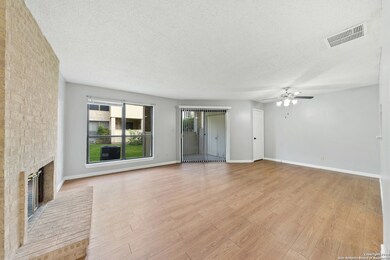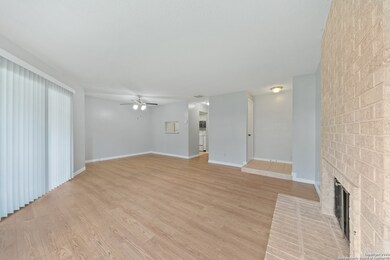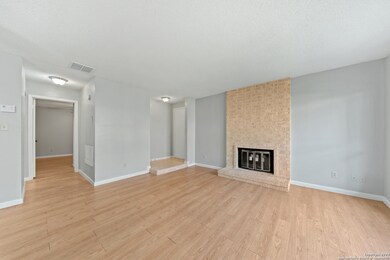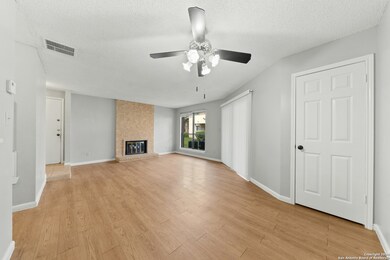11843 Braesview Unit 2311 San Antonio, TX 78213
Castle Hills Forest NeighborhoodHighlights
- All Bedrooms Downstairs
- Mature Trees
- Walk-In Closet
- Churchill High School Rated A-
- Covered patio or porch
- Ceramic Tile Flooring
About This Home
Stylishly Updated 1-Bedroom Condo in Prime North Central San Antonio Location. Move-in ready and freshly renovated, this charming first-floor unit in the sought-after Devonshire community combines modern comfort with unbeatable convenience. Inside, you'll find stylish wood-look laminate flooring and fresh paint throughout. The spacious open-concept living and dining areas are anchored by a striking floor-to-ceiling brick fireplace-perfect for cozy evenings. Step outside to your private covered patio, ideal for morning coffee or evening relaxation. The generously sized bedroom features two large walk-in closets, providing ample storage space. Enjoy a low-maintenance lifestyle with access to fantastic community amenities, including a sparkling pool, tennis courts, BBQ area, and secure gated entry. With low HOA fees and a prime location near the Alon shopping center and major highways, this condo offers the perfect balance of comfort, convenience, and value.
Last Listed By
Jennylee Crider
Keller Williams Heritage Listed on: 01/03/2025
Home Details
Home Type
- Single Family
Est. Annual Taxes
- $2,830
Year Built
- Built in 1982
Home Design
- Brick Exterior Construction
- Slab Foundation
- Composition Roof
Interior Spaces
- 800 Sq Ft Home
- 2-Story Property
- Ceiling Fan
- Window Treatments
- Living Room with Fireplace
- Combination Dining and Living Room
- Ceramic Tile Flooring
- Fire and Smoke Detector
- Washer Hookup
Kitchen
- Stove
- Microwave
- Dishwasher
- Disposal
Bedrooms and Bathrooms
- 1 Bedroom
- All Bedrooms Down
- Walk-In Closet
- 1 Full Bathroom
Schools
- Larkspur Elementary School
- Eisenhower Middle School
- Churchill High School
Utilities
- Central Heating and Cooling System
- Window Unit Heating System
- Electric Water Heater
- Sewer Holding Tank
- Cable TV Available
Additional Features
- Covered patio or porch
- Mature Trees
Listing and Financial Details
- Rent includes wt_sw, fees, amnts
- Assessor Parcel Number 161601242311
Map
Source: San Antonio Board of REALTORS®
MLS Number: 1832134
APN: 16160-124-2311
- 11843 Braesview Unit 108
- 11843 Braesview Unit 215
- 11843 Braesview Unit 2007
- 11843 Braesview Unit 504
- 11843 Braesview Unit 2110
- 11843 Braesview Unit 2006
- 11843 Braesview Unit 1612
- 11843 Braesview Unit 2311
- 11843 Braesview Unit 1012
- 11843 Braesview Unit 810
- 11843 Braesview Unit 1016
- 11843 Braesview Unit 416
- 11843 Braesview Unit 2310
- 2230 Bedford Stage
- 11915 Pepperidge Cove
- 2083 Silver Oaks
- 2085 Silver Oaks
- 2075 Silver Oaks
- 2087 Silver Oaks
- 2065 Silver Oaks

