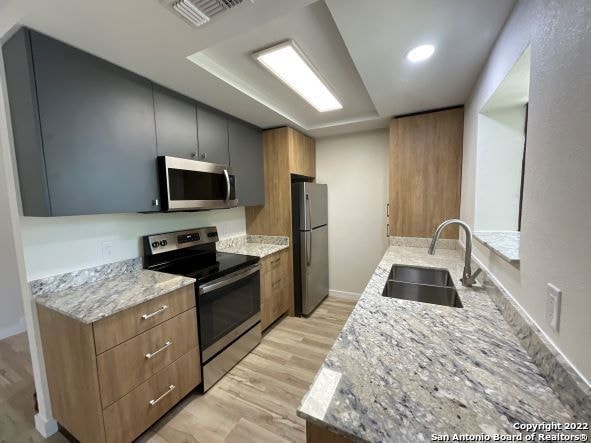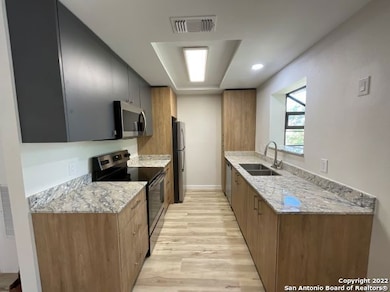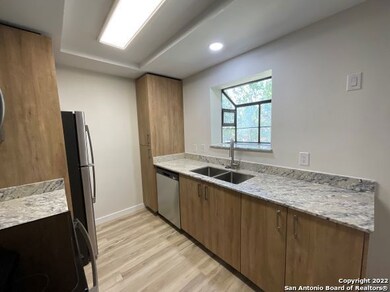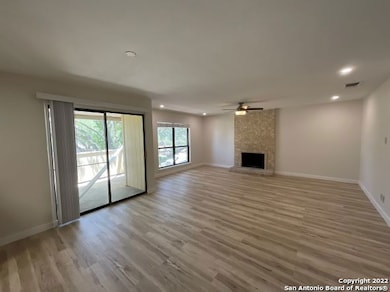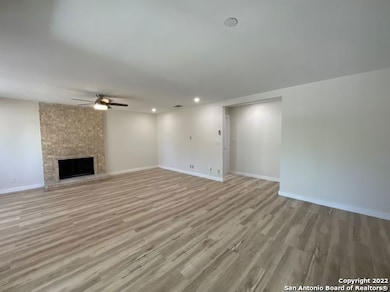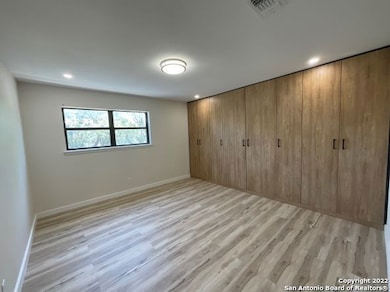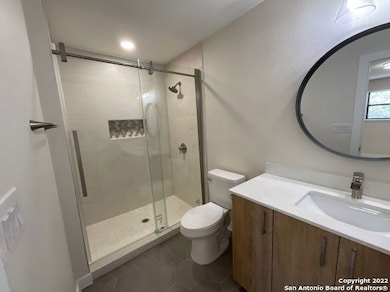11843 Braesview Unit 502 San Antonio, TX 78213
Castle Hills Forest NeighborhoodHighlights
- Central Heating and Cooling System
- Combination Dining and Living Room
- Vinyl Flooring
- Churchill High School Rated A-
- Ceiling Fan
About This Home
Modern just renovated condominium in a desired central location close to Hardberger park and minutes to main highways. This Condominium 2 bedroom/2 full baths has incredible modern closets with a lot of storage. It has a beautiful modern kitchen with stylish cabinets and high-quality finishes. The large granite countertops offer plenty of space for cooking. The Master bedroom counts with a stand shower with glass doors. This unit is located on the 2nd floor with direct access to the stairway. Inviting open floor plan and recently upgraded luxury vinyl flooring. You'll also enjoy a spacious balcony that overlooks a peaceful landscaping area filled with mature trees, creating a serene outdoor retreat. Plus, the convenience of laundry connections right in the unit makes everyday living simple.
Home Details
Home Type
- Single Family
Est. Annual Taxes
- $3,328
Year Built
- Built in 1981
Home Design
- Brick Exterior Construction
- Slab Foundation
- Metal Roof
Interior Spaces
- 1,100 Sq Ft Home
- 2-Story Property
- Ceiling Fan
- Window Treatments
- Living Room with Fireplace
- Combination Dining and Living Room
- Vinyl Flooring
Kitchen
- Stove
- Microwave
- Dishwasher
- Disposal
Bedrooms and Bathrooms
- 2 Bedrooms
- 2 Full Bathrooms
Laundry
- Laundry on main level
- Washer Hookup
Schools
- Larkspur Elementary School
- Eisenhower Middle School
- Churchill High School
Utilities
- Central Heating and Cooling System
- Cable TV Available
Listing and Financial Details
- Rent includes wt_sw, fees, ydmnt, amnts
- Assessor Parcel Number 161601055020
- Seller Concessions Not Offered
Map
Source: San Antonio Board of REALTORS®
MLS Number: 1838361
APN: 16160-105-5020
- 11843 Braesview Unit 108
- 11843 Braesview Unit 215
- 11843 Braesview Unit 2007
- 11843 Braesview Unit 504
- 11843 Braesview Unit 2110
- 11843 Braesview Unit 2006
- 11843 Braesview Unit 1612
- 11843 Braesview Unit 2311
- 11843 Braesview Unit 1012
- 11843 Braesview Unit 1016
- 11843 Braesview Unit 416
- 11843 Braesview Unit 2310
- 2230 Bedford Stage
- 11915 Pepperidge Cove
- 2083 Silver Oaks
- 2085 Silver Oaks
- 2075 Silver Oaks
- 2087 Silver Oaks
- 1818 Moreshead St
- 2065 Silver Oaks
