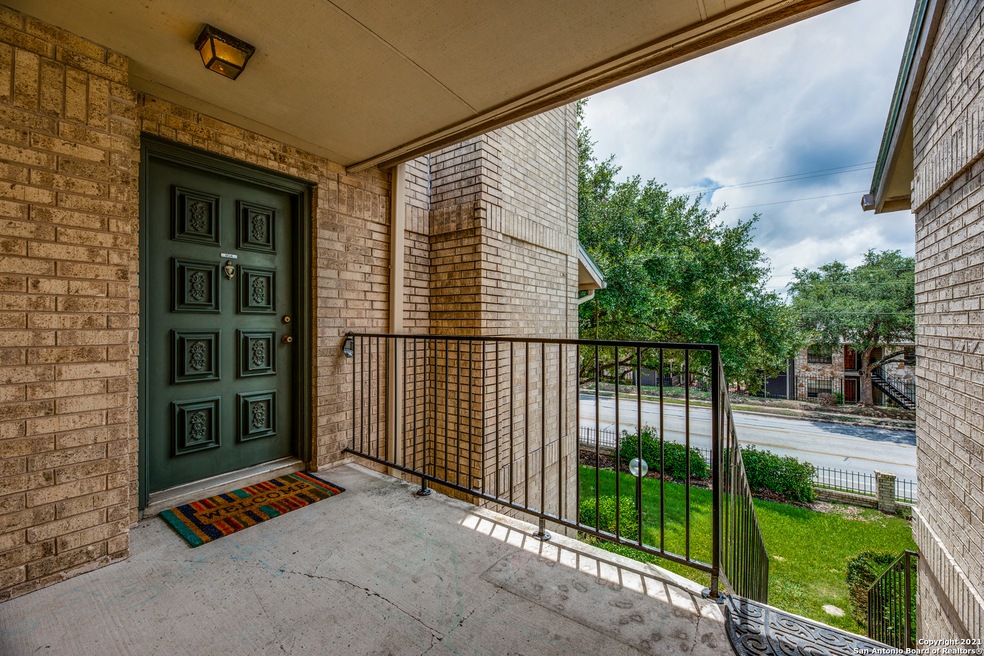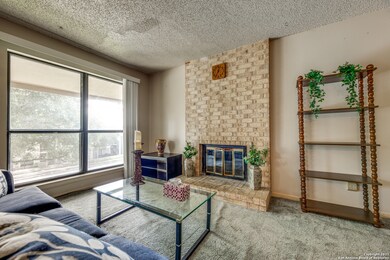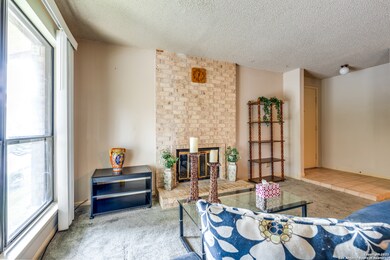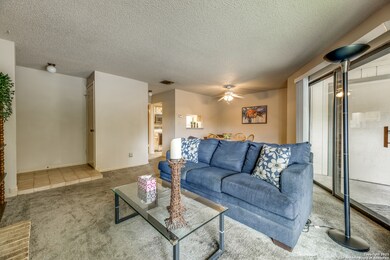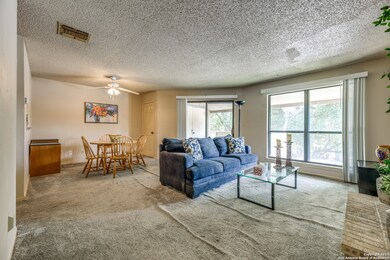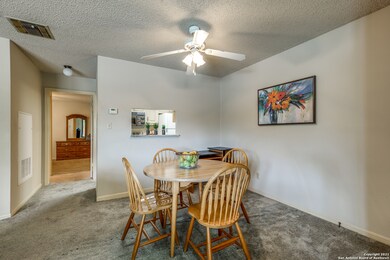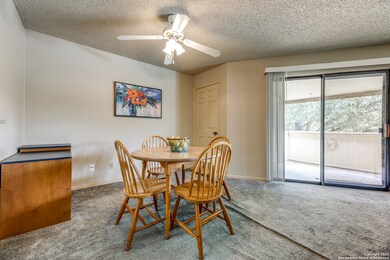
11843 Braesview Unit 904 San Antonio, TX 78213
Castle Hills Forest NeighborhoodHighlights
- Double Pane Windows
- Ceramic Tile Flooring
- Central Heating and Cooling System
- Churchill High School Rated A-
- Programmable Thermostat
- Combination Dining and Living Room
About This Home
As of December 2024Wonderful opportunity to purchase this one bedroom/one bath unit in popular Devonshire Condominiums*On-site Management*Excellent amenities with 4 pools, tennis courts, picnic areas, mature trees & landscaping*Lowest priced per square foot in the last 2 years*Spacious open layout with efficient galley kitchen*Ample master with two large walk-in closets for great storage*Cozy fireplace*Private covered balcony with laundry*Comes with all appliances & most furnishings*Fantastic opportunity for investors & prudent home buyers*Centrally located off NW Military*Near Hardberger Park, Alon HEB & Town Centre*Easy to Lp 410, Lp 1604, Wurzbach Parkway, Medical Center area*Acclaimed North East ISD*
Last Agent to Sell the Property
Annette Skalomenos
Coldwell Banker D'Ann Harper Listed on: 07/07/2021
Last Buyer's Agent
Susie Flores
White Line Realty LLC
Property Details
Home Type
- Condominium
Est. Annual Taxes
- $2,216
Year Built
- Built in 1981
HOA Fees
- $165 Monthly HOA Fees
Home Design
- Brick Exterior Construction
- Slab Foundation
Interior Spaces
- 800 Sq Ft Home
- 2-Story Property
- Ceiling Fan
- Double Pane Windows
- Window Treatments
- Living Room with Fireplace
- Combination Dining and Living Room
Kitchen
- Stove
- <<microwave>>
- Dishwasher
- Disposal
Flooring
- Carpet
- Ceramic Tile
Bedrooms and Bathrooms
- 1 Bedroom
- 1 Full Bathroom
Laundry
- Dryer
- Washer
Schools
- Larkspur Elementary School
- Eisenhower Middle School
- Churchill High School
Utilities
- Central Heating and Cooling System
- Programmable Thermostat
- Electric Water Heater
Community Details
- $50 HOA Transfer Fee
- Devonshire Condominium Association
- Devonshire Subdivision
- Mandatory home owners association
Listing and Financial Details
- Legal Lot and Block 904 / 109
- Assessor Parcel Number 161601099040
Ownership History
Purchase Details
Home Financials for this Owner
Home Financials are based on the most recent Mortgage that was taken out on this home.Similar Homes in San Antonio, TX
Home Values in the Area
Average Home Value in this Area
Purchase History
| Date | Type | Sale Price | Title Company |
|---|---|---|---|
| Deed | -- | None Listed On Document | |
| Deed | -- | None Listed On Document |
Mortgage History
| Date | Status | Loan Amount | Loan Type |
|---|---|---|---|
| Open | $94,500 | New Conventional | |
| Closed | $94,500 | New Conventional | |
| Previous Owner | $20,806 | Credit Line Revolving |
Property History
| Date | Event | Price | Change | Sq Ft Price |
|---|---|---|---|---|
| 12/13/2024 12/13/24 | Sold | -- | -- | -- |
| 11/26/2024 11/26/24 | Pending | -- | -- | -- |
| 09/20/2024 09/20/24 | Price Changed | $115,000 | -4.2% | $144 / Sq Ft |
| 09/04/2024 09/04/24 | Price Changed | $120,000 | -4.0% | $150 / Sq Ft |
| 08/18/2024 08/18/24 | For Sale | $125,000 | +53.4% | $156 / Sq Ft |
| 10/27/2021 10/27/21 | Off Market | -- | -- | -- |
| 07/28/2021 07/28/21 | Sold | -- | -- | -- |
| 07/07/2021 07/07/21 | For Sale | $81,500 | -- | $102 / Sq Ft |
Tax History Compared to Growth
Tax History
| Year | Tax Paid | Tax Assessment Tax Assessment Total Assessment is a certain percentage of the fair market value that is determined by local assessors to be the total taxable value of land and additions on the property. | Land | Improvement |
|---|---|---|---|---|
| 2023 | $1,674 | $119,900 | $12,100 | $111,170 |
| 2022 | $2,690 | $109,000 | $12,100 | $96,900 |
| 2021 | $2,256 | $88,300 | $9,600 | $78,700 |
| 2020 | $2,234 | $86,160 | $9,600 | $76,560 |
| 2019 | $2,133 | $80,080 | $9,600 | $70,480 |
| 2018 | $1,970 | $73,777 | $9,600 | $66,180 |
| 2017 | $1,807 | $67,070 | $9,600 | $57,470 |
| 2016 | $1,736 | $64,405 | $9,600 | $55,440 |
| 2015 | -- | $58,550 | $9,600 | $48,950 |
| 2014 | -- | $54,170 | $0 | $0 |
Agents Affiliated with this Home
-
S
Seller's Agent in 2024
Susie Flores
White Line Realty LLC
-
T
Buyer's Agent in 2024
Tamra Duarte
Keller Williams Realty Round Rock
-
A
Seller's Agent in 2021
Annette Skalomenos
Coldwell Banker D'Ann Harper
Map
Source: San Antonio Board of REALTORS®
MLS Number: 1544123
APN: 16160-109-9040
- 11843 Braesview Unit 2311
- 11843 Braesview Unit 1516
- 11843 Braesview Unit 1012
- 11843 Braesview Unit 1614
- 11843 Braesview Unit 108
- 11843 Braesview Unit 2007
- 11843 Braesview Unit 2006
- 11843 Braesview Unit 1612
- 11843 Braesview Unit 1016
- 11843 Braesview Unit 416
- 11843 Braesview Unit 2310
- 2230 Bedford Stage
- 11915 Pepperidge Cove
- 2083 Silver Oaks
- 2085 Silver Oaks
- 2075 Silver Oaks
- 2087 Silver Oaks
- 2065 Silver Oaks
- 2045 Silver Oaks Unit 18-B
- 11319 Enclave Cir
